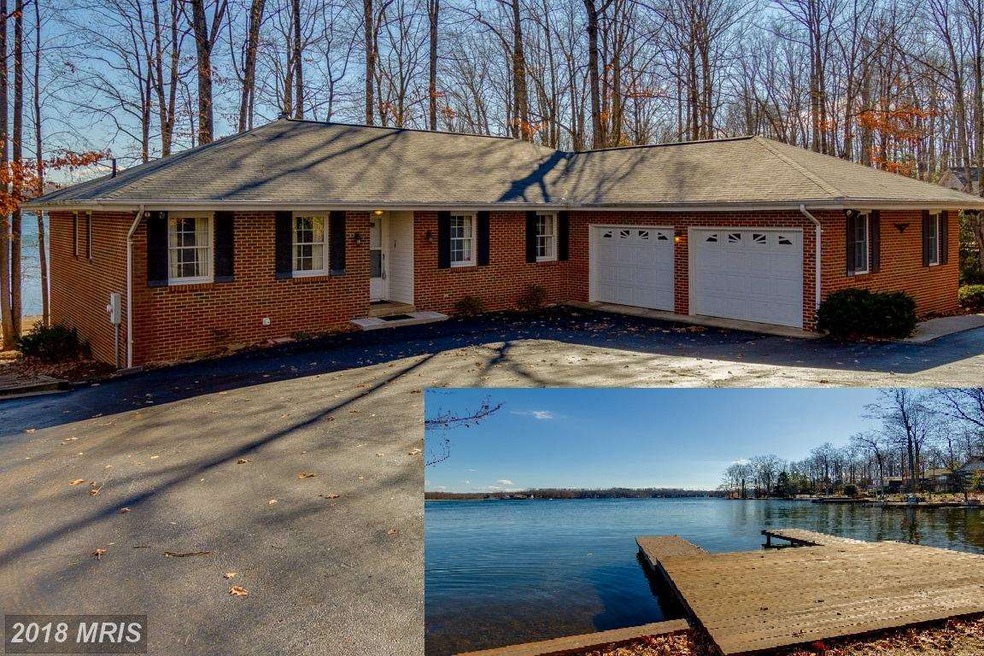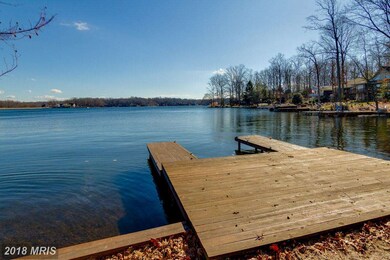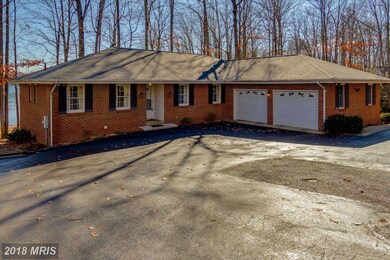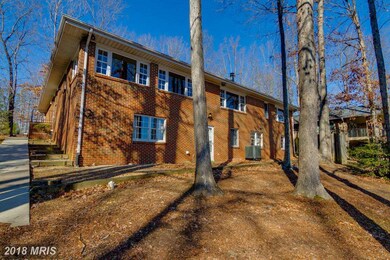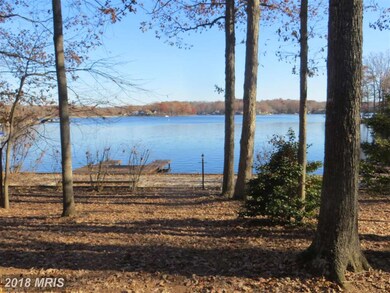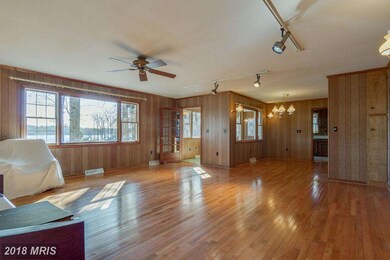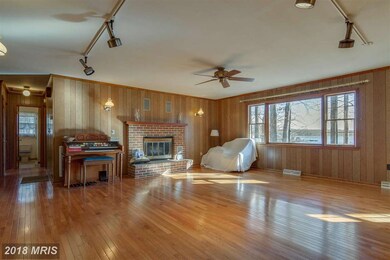
221 Wakefield Dr Locust Grove, VA 22508
Highlights
- 67 Feet of Waterfront
- 1 Dock Slip
- Pier
- Boat Ramp
- Beach
- Golf Club
About This Home
As of May 2021One-of-a-kind opportunity! Sound Fir & Brick construction straddling 2 PRIME water lots with un-matchable water views & deep water swimming privacy; Focal Point is the Open Great Room; Lots of live-ability amongst the various other rooms PLUS spacious lower walk-out level finish potential. New Roof, New Heat pump, Near new appliances; Platform Dock; Beat the Crowd Enjoy July 4 fireworks from home!
Last Agent to Sell the Property
Century 21 Redwood Realty License #0225113147 Listed on: 12/11/2017

Home Details
Home Type
- Single Family
Est. Annual Taxes
- $4,020
Year Built
- Built in 1980
Lot Details
- 0.57 Acre Lot
- 67 Feet of Waterfront
- Property is in very good condition
- Property is zoned R3
HOA Fees
- $226 Monthly HOA Fees
Home Design
- Raised Ranch Architecture
- Brick Exterior Construction
- Asphalt Roof
Interior Spaces
- Property has 2 Levels
- Traditional Floor Plan
- Paneling
- Ceiling Fan
- Screen For Fireplace
- Fireplace Mantel
- Gas Fireplace
- Window Treatments
- Family Room
- Dining Room
- Den
- Workshop
- Sun or Florida Room
- Wood Flooring
- Water Views
- Fire and Smoke Detector
Kitchen
- Galley Kitchen
- Built-In Oven
- Cooktop
- Microwave
- Freezer
- Dishwasher
- Disposal
Bedrooms and Bathrooms
- 4 Bedrooms | 2 Main Level Bedrooms
- En-Suite Primary Bedroom
- En-Suite Bathroom
- 3 Full Bathrooms
Laundry
- Laundry Room
- Dryer
- Washer
Partially Finished Basement
- Basement Fills Entire Space Under The House
- Connecting Stairway
- Rear Basement Entry
- Basement Windows
Parking
- 2 Car Garage
- Side Facing Garage
- Garage Door Opener
- Off-Street Parking
Outdoor Features
- Pier
- Water Access
- Property is near a lake
- 1 Dock Slip
- Physical Dock Slip Conveys
- Dock made with Treated Lumber
- 3 Powered Boats Permitted
- 3 Non-Powered Boats Permitted
- Lake Privileges
- Porch
Utilities
- Cooling Available
- Heat Pump System
- Electric Water Heater
- Cable TV Available
Listing and Financial Details
- Home warranty included in the sale of the property
- Tax Lot 50 & 51
- Assessor Parcel Number 000003702
Community Details
Overview
- Association fees include pool(s), taxes, security gate
- Built by SHIPP
- Lake Of The Woods Community
- Lake Of The Woods Subdivision
- The community has rules related to alterations or architectural changes, covenants
- Community Lake
Amenities
- Picnic Area
- Common Area
- Clubhouse
- Community Center
- Meeting Room
- Bar or Lounge
- Community Storage Space
Recreation
- Boat Ramp
- Boat Dock
- Pier or Dock
- Beach
- Golf Club
- Golf Course Community
- Golf Course Membership Available
- Tennis Courts
- Baseball Field
- Soccer Field
- Community Basketball Court
- Community Playground
- Fitness Center
- Community Pool
- Putting Green
- Recreational Area
- Community Stables
- Jogging Path
Security
- Security Service
- Gated Community
Ownership History
Purchase Details
Home Financials for this Owner
Home Financials are based on the most recent Mortgage that was taken out on this home.Purchase Details
Home Financials for this Owner
Home Financials are based on the most recent Mortgage that was taken out on this home.Purchase Details
Similar Homes in Locust Grove, VA
Home Values in the Area
Average Home Value in this Area
Purchase History
| Date | Type | Sale Price | Title Company |
|---|---|---|---|
| Deed | $940,000 | First American Title | |
| Deed | $566,000 | Fidelity Natl Title Ins Co | |
| Deed | -- | None Available |
Mortgage History
| Date | Status | Loan Amount | Loan Type |
|---|---|---|---|
| Open | $690,400 | Construction |
Property History
| Date | Event | Price | Change | Sq Ft Price |
|---|---|---|---|---|
| 05/13/2021 05/13/21 | Sold | $940,000 | -6.0% | $241 / Sq Ft |
| 03/19/2021 03/19/21 | Pending | -- | -- | -- |
| 03/08/2021 03/08/21 | For Sale | $999,900 | +76.7% | $257 / Sq Ft |
| 04/26/2018 04/26/18 | Sold | $566,000 | -12.9% | $213 / Sq Ft |
| 03/29/2018 03/29/18 | Pending | -- | -- | -- |
| 12/11/2017 12/11/17 | For Sale | $649,900 | -- | $244 / Sq Ft |
Tax History Compared to Growth
Tax History
| Year | Tax Paid | Tax Assessment Tax Assessment Total Assessment is a certain percentage of the fair market value that is determined by local assessors to be the total taxable value of land and additions on the property. | Land | Improvement |
|---|---|---|---|---|
| 2024 | $4,486 | $574,700 | $285,000 | $289,700 |
| 2023 | $4,486 | $574,700 | $285,000 | $289,700 |
| 2022 | $4,411 | $574,700 | $285,000 | $289,700 |
| 2021 | $4,234 | $588,100 | $285,000 | $303,100 |
| 2020 | $4,234 | $588,100 | $285,000 | $303,100 |
| 2019 | $4,020 | $500,000 | $260,000 | $240,000 |
| 2018 | $4,020 | $500,000 | $260,000 | $240,000 |
| 2017 | $4,020 | $500,000 | $260,000 | $240,000 |
| 2016 | $4,020 | $500,000 | $260,000 | $240,000 |
| 2015 | -- | $489,300 | $260,000 | $229,300 |
| 2014 | -- | $489,300 | $260,000 | $229,300 |
Agents Affiliated with this Home
-

Seller's Agent in 2021
Debbie Crevier Kent
Cottage Street Realty LLC
(571) 293-6923
1,093 Total Sales
-

Buyer's Agent in 2021
JANICE JOHNSTON
Samson Properties
(434) 258-1617
15 Total Sales
-

Seller's Agent in 2018
Ruthan O'Toole
Century 21 Redwood Realty
(540) 972-1234
99 Total Sales
-

Buyer's Agent in 2018
Tiffany Prine
NEXTHOME BLUE HERON REALTY GROUP
(540) 907-2018
117 Total Sales
Map
Source: Bright MLS
MLS Number: 1004296203
APN: 012-A0-00-11-0050-0
- 216 Wakefield Dr
- 106 Wakefield Dr
- 206 Liberty Blvd
- 327 Yorktown Blvd
- 102 Yorktown Blvd
- 102 Hillside Dr
- 106 Seven Pines Dr
- 117 Saylers Creek Rd
- 127 Saylers Creek Rd
- 411 Lakeview Pkwy
- 205 Saylers Creek Rd
- 102 Surrey Ln
- 3611 Twin Lake Blvd
- 4621 Lakeview Pkwy
- 303 Wilderness Dr
- 215 Mt Pleasant Dr
- 3313 Flat Run Rd
- 219 Mount Pleasant Dr
- 425 Yorktown Blvd Unit 425
- 507 Liberty Blvd
