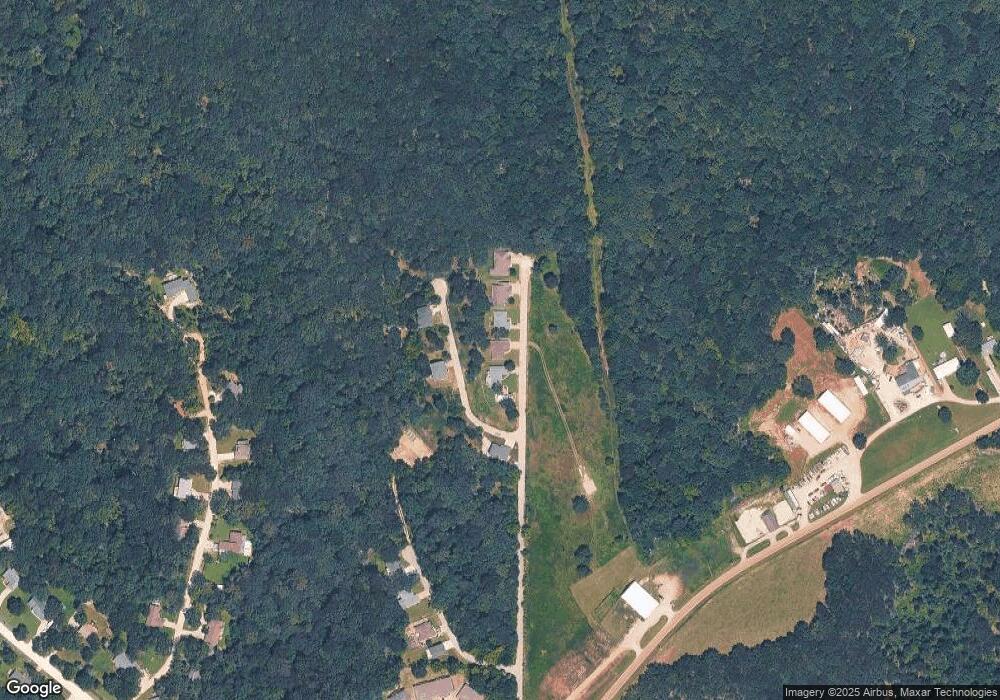221 Whispering Streams Rd Osage Beach, MO 65065
Estimated Value: $322,000 - $373,000
3
Beds
2
Baths
1,680
Sq Ft
$203/Sq Ft
Est. Value
About This Home
This home is located at 221 Whispering Streams Rd, Osage Beach, MO 65065 and is currently estimated at $340,772, approximately $202 per square foot. 221 Whispering Streams Rd is a home located in Miller County with nearby schools including Heritage Elementary School, Osage Upper Elementary School, and Osage Middle School.
Ownership History
Date
Name
Owned For
Owner Type
Purchase Details
Closed on
Mar 28, 2023
Sold by
Hughes Jessica Ann and Hughes Jeffery Dale
Bought by
Hughes Jessica Ann and Hughes Jeffery Dale
Current Estimated Value
Purchase Details
Closed on
May 4, 2021
Sold by
Gilmer Nancy
Bought by
Esteb Jessica Ann and Hughes Jeffery Dale
Home Financials for this Owner
Home Financials are based on the most recent Mortgage that was taken out on this home.
Original Mortgage
$153,002
Interest Rate
3.1%
Mortgage Type
Future Advance Clause Open End Mortgage
Purchase Details
Closed on
Aug 1, 2008
Sold by
Freie Development Llc
Bought by
Gilmer Nancy
Create a Home Valuation Report for This Property
The Home Valuation Report is an in-depth analysis detailing your home's value as well as a comparison with similar homes in the area
Home Values in the Area
Average Home Value in this Area
Purchase History
| Date | Buyer | Sale Price | Title Company |
|---|---|---|---|
| Hughes Jessica Ann | -- | Integrity Title | |
| Esteb Jessica Ann | -- | Integrity Title Sln Llc Osa | |
| Gilmer Nancy | -- | None Available |
Source: Public Records
Mortgage History
| Date | Status | Borrower | Loan Amount |
|---|---|---|---|
| Previous Owner | Esteb Jessica Ann | $153,002 |
Source: Public Records
Tax History Compared to Growth
Tax History
| Year | Tax Paid | Tax Assessment Tax Assessment Total Assessment is a certain percentage of the fair market value that is determined by local assessors to be the total taxable value of land and additions on the property. | Land | Improvement |
|---|---|---|---|---|
| 2025 | $1,367 | $29,460 | $3,800 | $25,660 |
| 2024 | $1,214 | $26,020 | $3,800 | $22,220 |
| 2023 | $1,245 | $26,020 | $3,800 | $22,220 |
| 2022 | $1,251 | $26,020 | $3,800 | $22,220 |
| 2021 | $1,251 | $26,020 | $3,800 | $22,220 |
| 2020 | $1,178 | $24,100 | $3,800 | $20,300 |
| 2019 | $1,176 | $24,100 | $3,800 | $20,300 |
| 2018 | $1,200 | $24,100 | $3,800 | $20,300 |
| 2017 | $1,114 | $24,570 | $3,800 | $20,770 |
| 2016 | $1,097 | $24,570 | $0 | $0 |
| 2015 | -- | $24,570 | $0 | $0 |
| 2012 | -- | $24,930 | $0 | $0 |
Source: Public Records
Map
Nearby Homes
- 5 Deer Hollow Dr
- 749 Highway D
- 3796 Meadow Ln
- TBD Scottish Landing Rd
- 895 Azalea Ct
- TBD N Star Cir
- F Osage Beach Pkwy
- Tract C Hwy 242
- Tract E Hwy 242
- 4194 Holiday Shores Dr Unit 18
- TBD 3 Hwy 242
- 1130 Rachel Rd Unit 305
- 1130 Rachel Rd Unit 108
- 4198 Holiday Shores Dr Unit 12
- Lot 24 Forrest Hills Acres
- 4230 Holiday Shores Dr Unit 24
- Lot 26, 27 and 29 Forrest Hills Acres
- 150 Forrest Hills Dr
- Lot 32 Forest Hills Dr
- TBD 1 Forest Hills Dr
- 211 Whispering Streams Rd
- 231 Whispering Streams Rd
- 221 Whispering Streams Rd
- 241 Whispering Streams Rd
- 231 Whispering Streams Rd
- 211 Whispering Streams Rd
- 25 Deer Hollow Dr
- 14 Deer Hollow Dr
- 30-Lot 10 Deer Hollow Dr
- 32-Lot 11 Deer Hollow Dr
- 32 Deer Hollow Dr
- 30 Deer Hollow Dr
- Lot 11 Deer Hollow Dr
- Lot 10 Deer Hollow Dr
- 241 Whispering Streams Rd
- 241 Whispering Streams
- 25 Deer Hollow Dr
- 25 Deer Hollow Dr
- 10 Deer Hollow St
- 0 Deer Hollow Lot 10 Ln
