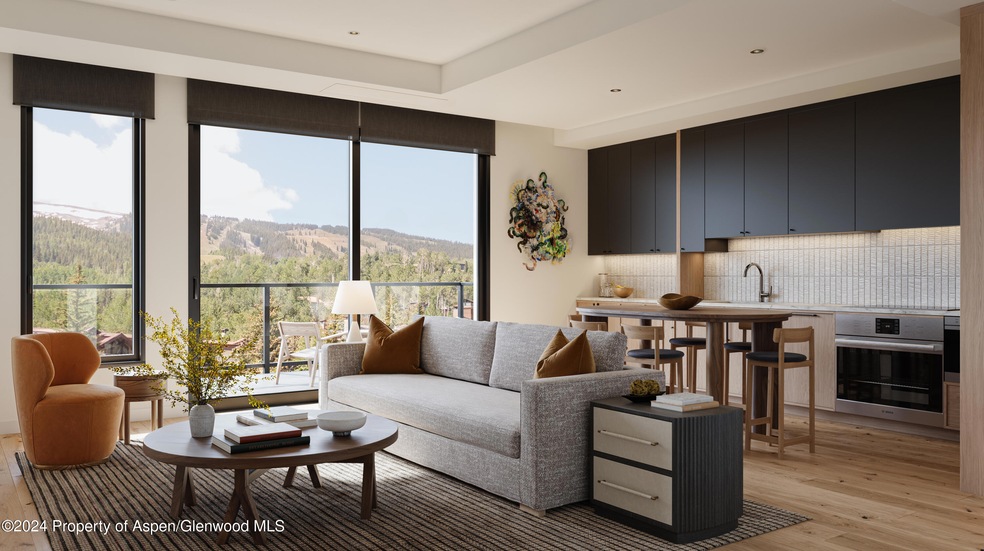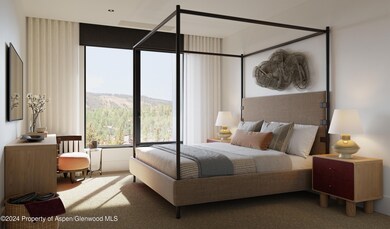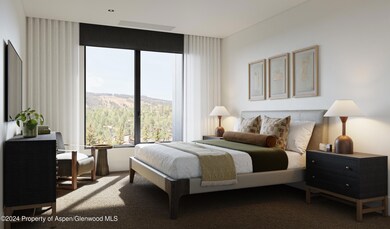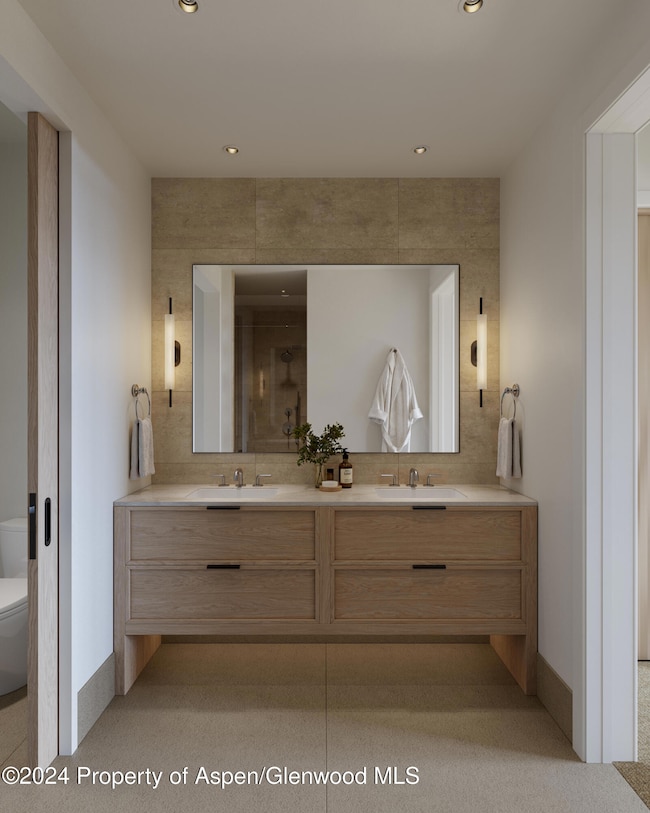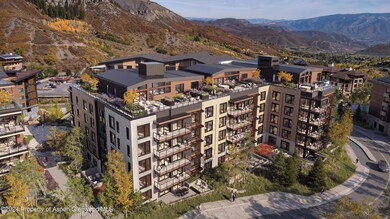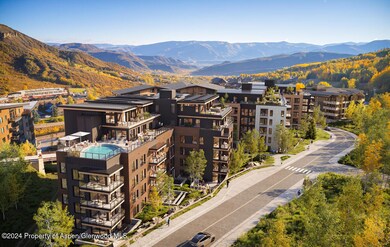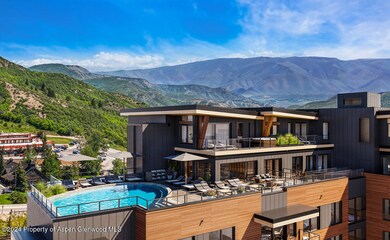Estimated payment $18,776/month
Highlights
- Ski Accessible
- Fitness Center
- Outdoor Pool
- Aspen Middle School Rated A-
- Completed in 2027 | New Construction
- Solar Power System
About This Home
Introducing the final residential collection in Snowmass Base Village! With three distinct residence types - RESIDENCES, CLOUDSTONES and SKY CABINS - Stratos provides a slope-side home for every mountain lifestyle. The Residences include the largest selection of the three Stratos offerings through a mix of 2, 3 and 4 bedroom floor plans. Designed with a wide variety of sizes, distinctive features and prices, these homes showcase maximum choice. Residence 313 is a new residence on the mountain side of Stratos. Located in the West Building, this residence Large, operable sliding glass and gracious windows bring in natural light and fresh mountain air, while constant natural ventilation provides exceptional indoor air quality. Single-level living features an open-concept great room, a private primary bedroom suite with a 4-fixture bathroom, and a thoughtfully designed secondary bedroom and shared spaces. All residences feature refined interiors with a choice of two sophisticated finish palettes; each showcases beautiful natural wood tones, quartz countertops, porcelain and ceramic tiles, and decorative lighting accentuated with a selection of optional enhancements. A beautiful dine-in kitchen is punctuated with Bosch appliances, and bathrooms are accented with artisanal-quality Waterworks plumbing fixtures. Includes a revolutionary Opti-myst Pro linear fireplace, an incredibly precise induction cooktop, efficient windows, and hydronic heating and cooling. A stacked washer/dryer is also included. The signature Stow & Go program includes convenient lockable storage cabinets within each residence, as well as in-building ski and bike storage and a separate owner storage area. Priority reservations to purchase begin January 30, 2025 at Noon MT.
Listing Agent
Slifer Smith & Frampton RFV Brokerage Phone: (970) 925-8088 License #FA40034035 Listed on: 02/07/2025
Property Details
Home Type
- Condominium
Est. Annual Taxes
- $17,686
Year Built
- Completed in 2027 | New Construction
Lot Details
- South Facing Home
- Southern Exposure
- Landscaped with Trees
HOA Fees
- $2,354 Monthly HOA Fees
Home Design
- Metal Roof
Interior Spaces
- 1,228 Sq Ft Home
- 1-Story Property
- 1 Fireplace
- Low Emissivity Windows
- Property Views
Kitchen
- Oven
- Stove
- Microwave
- Dishwasher
Bedrooms and Bathrooms
- 2 Bedrooms
- 2 Full Bathrooms
Laundry
- Laundry in Hall
- Dryer
- Washer
Parking
- Carport
- Common or Shared Parking
Eco-Friendly Details
- Green Building
- Energy-Efficient Lighting
- Energy-Efficient Insulation
- ENERGY STAR/CFL/LED Lights
- Solar Power System
Utilities
- Central Air
- Heat or Energy Recovery Ventilation System
- Natural Gas Not Available
- Water Rights Not Included
- Internet Available
- Cable TV Available
Additional Features
- Outdoor Pool
- Mineral Rights Excluded
Listing and Financial Details
- Assessor Parcel Number 273301339265
Community Details
Overview
- Association fees include contingency fund, management, sewer, unit heat, insurance, water, trash, snow removal, ground maintenance, electricity, cable TV, internet
- Stratos Subdivision
- On-Site Maintenance
Recreation
- Fitness Center
- Ski Accessible
- Ski Lockers
- Snow Removal
Pet Policy
- Only Owners Allowed Pets
Additional Features
- Clubhouse
- Resident Manager or Management On Site
Map
Home Values in the Area
Average Home Value in this Area
Tax History
| Year | Tax Paid | Tax Assessment Tax Assessment Total Assessment is a certain percentage of the fair market value that is determined by local assessors to be the total taxable value of land and additions on the property. | Land | Improvement |
|---|---|---|---|---|
| 2024 | $280,687 | $2,950,930 | $2,950,930 | $0 |
| 2023 | $269,293 | $2,950,930 | $2,950,930 | $0 |
| 2022 | $299,396 | $2,801,840 | $2,801,840 | $0 |
| 2021 | $291,585 | $2,801,840 | $2,801,840 | $0 |
| 2020 | $287,645 | $2,801,840 | $2,801,840 | $0 |
| 2019 | $287,645 | $2,801,840 | $2,801,840 | $0 |
| 2018 | $265,580 | $2,801,840 | $2,801,840 | $0 |
| 2017 | $259,373 | $2,565,890 | $2,565,890 | $0 |
Property History
| Date | Event | Price | List to Sale | Price per Sq Ft |
|---|---|---|---|---|
| 02/07/2025 02/07/25 | Pending | -- | -- | -- |
| 02/07/2025 02/07/25 | For Sale | $2,850,000 | 0.0% | $2,321 / Sq Ft |
| 02/06/2025 02/06/25 | Pending | -- | -- | -- |
| 12/21/2024 12/21/24 | For Sale | $2,850,000 | -- | $2,321 / Sq Ft |
Purchase History
| Date | Type | Sale Price | Title Company |
|---|---|---|---|
| Warranty Deed | -- | -- | |
| Warranty Deed | -- | -- | |
| Warranty Deed | -- | -- |
Source: Aspen Glenwood MLS
MLS Number: 186479
APN: R022303
- 119 Wood Rd Unit 103
- 119 Wood Rd Unit 601
- 119 Wood Rd Unit 604
- 119 Wood Rd Unit 404
- 119 Wood Rd Unit 305
- 221 Wood Rd Unit 606
- 221 Wood Rd Unit 401
- 221 Wood Rd Unit 404
- 221 Wood Rd Unit 510
- 221 Wood Rd Unit 610
- 221 Wood Rd Unit 518
- 221 Wood Rd Unit 315
- 221 Wood Rd Unit 214
- 221 Wood Rd Unit 116
- 221 Wood Rd Unit 513
- 221 Wood Rd Unit 107
- 221 Wood Rd Unit 414
- 221 Wood Rd Unit 503
- 221 Wood Rd Unit 110
- 221 Wood Rd Unit 509
