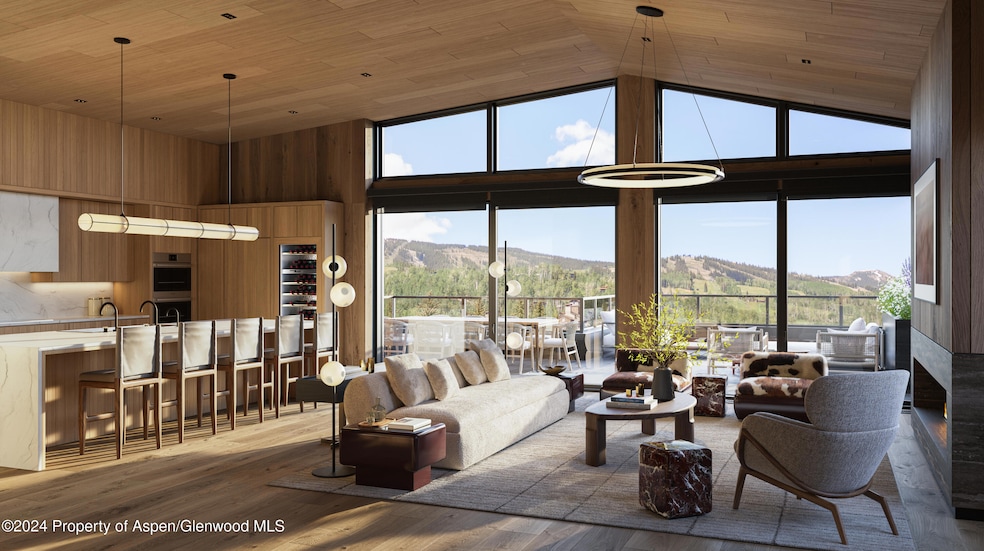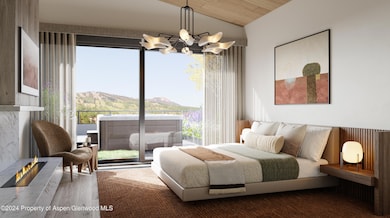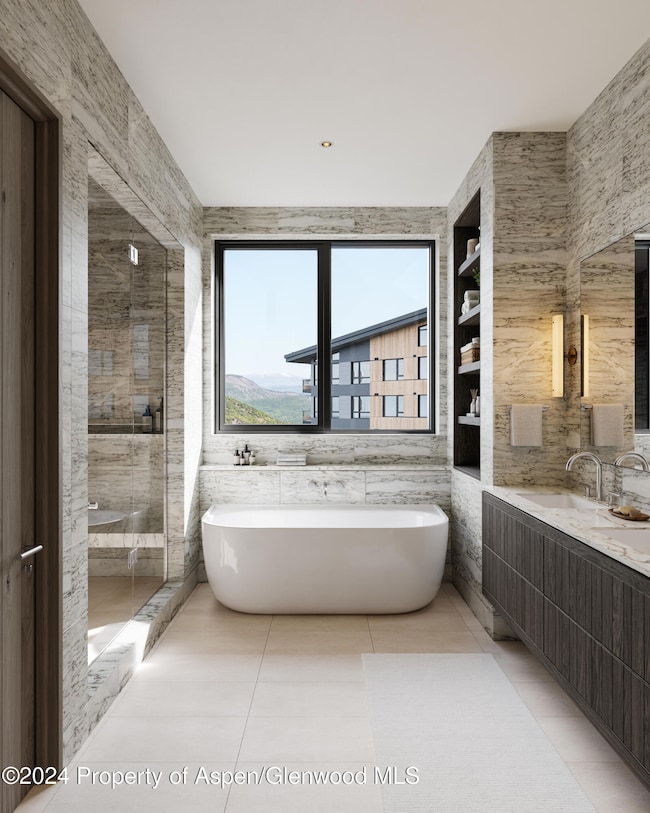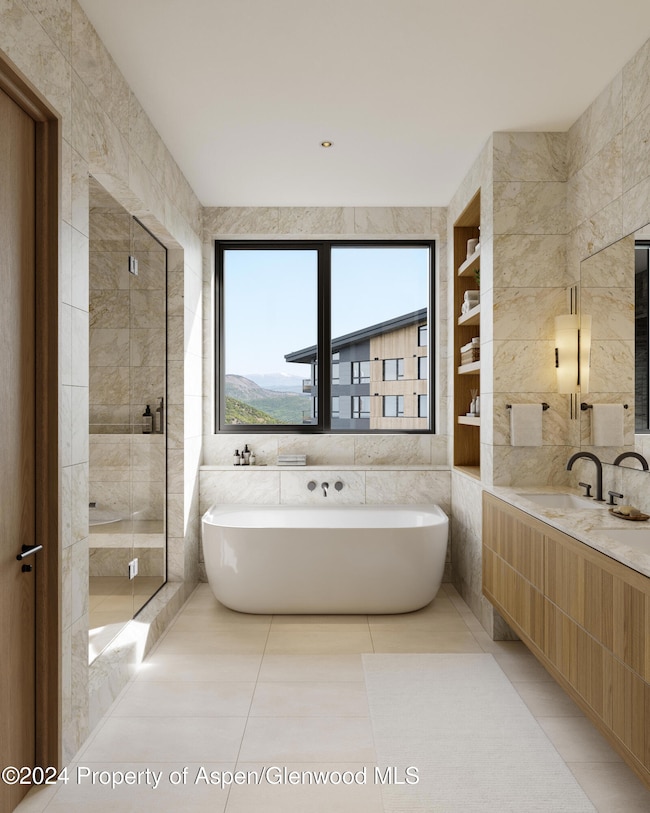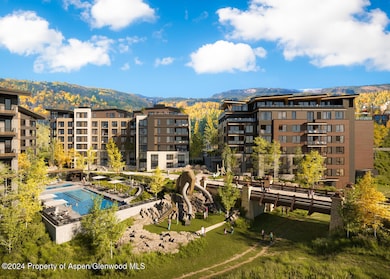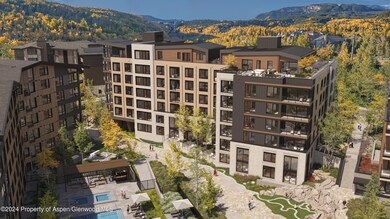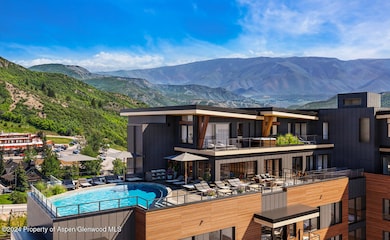Estimated payment $97,430/month
Highlights
- Ski Accessible
- Fitness Center
- Outdoor Pool
- Aspen Middle School Rated A-
- Home Under Construction
- Solar Power System
About This Home
Just six contemporary mountain cabins perched high on the rooftop of Stratos showcase some of the best mountain views in all of Snowmass. The Sky Cabins represent the pinnacle of mountain living - truly one-of-a-kind retreats that live like single-family homes but include resort amenities. A modern mountain cabin design features spacious single-level living, direct elevator access, an open-concept floor plan, gracious outdoor living, and well-appointed secondary bedrooms and shared spaces. Large, operable sliding glass doors open seamlessly to an expansive private terrace and breathtaking views. Provisions for an optional hot tub. Full-height windows bring in natural light and fresh mountain air, while constant natural ventilation provides exceptional indoor air quality. Vaulted ceilings. Impeccably designed interiors with your choice of two luxurious finish palettes. Each showcases beautiful natural wood tones in millwork, accent walls and ceilings, stone slab and quartz countertops, stone, porcelain and ceramic tiles, and decorative lighting, accentuated with a selection of optional enhancements. A custom-crafted Poliform kitchen punctuated with Gaggenau appliances, superbly crafted flooring by Arrigoni Woods, and bathrooms with top-line artisanal quality Waterworks plumbing fixtures. Includes revolutionary Opti-myst Pro linear fireplaces in the living room and primary bedroom, incredibly precise induction cooktop, efficient windows, and hydronic heating and cooling. Spa-like five-fixture primary bathroom with steam shower. Walk in laundry/mudroom with stacked washer/dryer and a utility sink. A private garage, like you'd find in a single-family home, with space for two cars and additional gear storage. Plus, our signature Stow & Go amenity program includes convenient lockable storage cabinets within each residence, as well as in-building ski and bike storage and a separate owner storage area. Contract submittal to purchase begins January 30, 2025.
Listing Agent
Slifer Smith & Frampton RFV Brokerage Phone: (970) 925-8088 Listed on: 12/20/2024
Property Details
Home Type
- Condominium
Est. Annual Taxes
- $99,288
Year Built
- Home Under Construction
Lot Details
- South Facing Home
- Southern Exposure
- Landscaped with Trees
HOA Fees
- $4,827 Monthly HOA Fees
Parking
- 2 Car Garage
- Assigned Parking
Home Design
- Metal Roof
Interior Spaces
- 2,592 Sq Ft Home
- 2 Fireplaces
- Low Emissivity Windows
- Property Views
Kitchen
- Oven
- Stove
- Microwave
- Dishwasher
Bedrooms and Bathrooms
- 4 Bedrooms
- Primary Bedroom on Main
- Steam Shower
Laundry
- Laundry Room
- Dryer
- Washer
Eco-Friendly Details
- Green Building
- Energy-Efficient Lighting
- Energy-Efficient Insulation
- ENERGY STAR/CFL/LED Lights
- Solar Power System
Outdoor Features
- Outdoor Pool
- Patio
Location
- Mineral Rights Excluded
Utilities
- Central Air
- Heat or Energy Recovery Ventilation System
- Natural Gas Not Available
- Water Rights Not Included
Listing and Financial Details
- Assessor Parcel Number 273301339265
Community Details
Overview
- Association fees include sewer
- Stratos Subdivision
Amenities
- Clubhouse
Recreation
- Fitness Center
- Ski Accessible
- Ski Lockers
Pet Policy
- Only Owners Allowed Pets
Map
Home Values in the Area
Average Home Value in this Area
Tax History
| Year | Tax Paid | Tax Assessment Tax Assessment Total Assessment is a certain percentage of the fair market value that is determined by local assessors to be the total taxable value of land and additions on the property. | Land | Improvement |
|---|---|---|---|---|
| 2024 | $280,687 | $2,950,930 | $2,950,930 | $0 |
| 2023 | $269,293 | $2,950,930 | $2,950,930 | $0 |
| 2022 | $299,396 | $2,801,840 | $2,801,840 | $0 |
| 2021 | $291,585 | $2,801,840 | $2,801,840 | $0 |
| 2020 | $287,645 | $2,801,840 | $2,801,840 | $0 |
| 2019 | $287,645 | $2,801,840 | $2,801,840 | $0 |
| 2018 | $265,580 | $2,801,840 | $2,801,840 | $0 |
| 2017 | $259,373 | $2,565,890 | $2,565,890 | $0 |
Property History
| Date | Event | Price | List to Sale | Price per Sq Ft |
|---|---|---|---|---|
| 02/04/2025 02/04/25 | Pending | -- | -- | -- |
| 12/20/2024 12/20/24 | For Sale | $16,000,000 | -- | $6,173 / Sq Ft |
Purchase History
| Date | Type | Sale Price | Title Company |
|---|---|---|---|
| Warranty Deed | -- | -- |
Source: Aspen Glenwood MLS
MLS Number: 186451
APN: R022303
- 221 Wood Rd Unit 606
- 221 Wood Rd Unit 401
- 221 Wood Rd Unit 404
- 221 Wood Rd Unit 510
- 221 Wood Rd Unit 610
- 221 Wood Rd Unit 518
- 221 Wood Rd Unit 315
- 221 Wood Rd Unit 214
- 221 Wood Rd Unit 116
- 221 Wood Rd Unit 513
- 221 Wood Rd Unit 107
- 221 Wood Rd Unit 414
- 221 Wood Rd Unit 503
- 221 Wood Rd Unit 110
- 221 Wood Rd Unit 509
- 221 Wood Rd Unit 508
- 221 Wood Rd Unit 305
- 221 Wood Rd Unit 412
- 221 Wood Rd Unit 302
- 221 Wood Rd Unit 118
