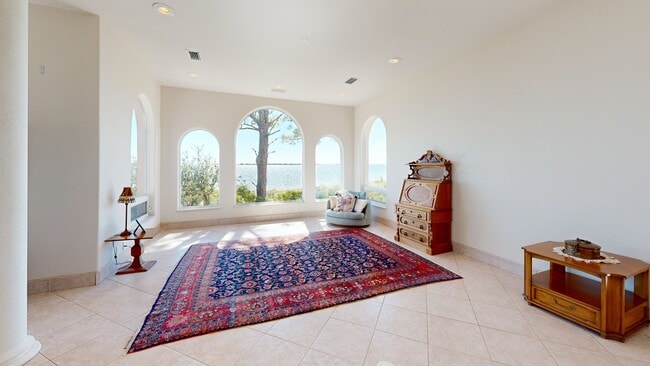
221 Wynnehaven Beach Rd Mary Esther, FL 32569
Estimated payment $13,030/month
Highlights
- Hot Property
- Views of a Sound
- 1.98 Acre Lot
- Florosa Elementary School Rated 9+
- Home fronts a sound
- Cathedral Ceiling
About This Home
PRICE IMPROVEMENT on waterfront estate! This custom Mediterranean-style home with durable ICF construction, offers unparalleled elegance and breathtaking views of the Santa Rosa Sound. Step inside to discover exquisite details at every turn. The home exudes elegance, featuring dramatic floor-to-ceiling columns, handcrafted doors and a spectacular Mahogany staircase that leads to 2 beautifully appointed rooms. Master suite is a haven of comfort & sophistication, with a cozy sitting area and pass-through gas fireplace that adds warmth & charm. Geothermal HVAC. Experience the serene beauty of 295' of private waterfront from your covered patio, complete with elegant cypress wood ceilings, offering the perfect place to relax and take in the breathtaking views. Schedule a private showing today!
Home Details
Home Type
- Single Family
Est. Annual Taxes
- $8,745
Year Built
- Built in 2003
Lot Details
- 1.98 Acre Lot
- Home fronts a sound
- Sprinkler System
Parking
- 2 Car Attached Garage
- Automatic Garage Door Opener
Home Design
- Mediterranean Architecture
- Insulated Concrete Forms
- Rolled or Hot Mop Roof
Interior Spaces
- 3,971 Sq Ft Home
- 2-Story Property
- Cathedral Ceiling
- Recessed Lighting
- Gas Fireplace
- Family Room
- Sitting Room
- Dining Room
- Tile Flooring
- Views of a Sound
- Fire and Smoke Detector
Kitchen
- Walk-In Pantry
- Double Oven
- Cooktop
- Dishwasher
- Disposal
Bedrooms and Bathrooms
- 5 Bedrooms
- Primary Bedroom on Main
- Dressing Area
- Separate Shower in Primary Bathroom
- Garden Bath
Laundry
- Laundry Room
- Dryer
- Washer
Schools
- Florosa Elementary School
- Bruner Middle School
- Fort Walton Beach High School
Utilities
- Multiple cooling system units
- Two Heating Systems
- Geothermal Heating and Cooling
- Electric Water Heater
- Community Sewer or Septic
- Cable TV Available
Additional Features
- Covered Patio or Porch
- Flood Insurance May Be Required
Community Details
- Emerald Point Plat 1 Subdivision
Listing and Financial Details
- Assessor Parcel Number 19-2S-25-0000-0001-001A
Matterport 3D Tour
Floorplans
Map
Home Values in the Area
Average Home Value in this Area
Tax History
| Year | Tax Paid | Tax Assessment Tax Assessment Total Assessment is a certain percentage of the fair market value that is determined by local assessors to be the total taxable value of land and additions on the property. | Land | Improvement |
|---|---|---|---|---|
| 2024 | $8,745 | $792,565 | -- | -- |
| 2023 | $8,745 | $769,481 | $0 | $0 |
| 2022 | $8,494 | $747,069 | $0 | $0 |
| 2021 | $8,490 | $725,310 | $0 | $0 |
| 2020 | $8,083 | $714,041 | $0 | $0 |
| 2019 | $7,846 | $697,987 | $0 | $0 |
| 2018 | $7,477 | $684,973 | $0 | $0 |
| 2017 | $7,462 | $670,884 | $0 | $0 |
| 2016 | $7,259 | $657,085 | $0 | $0 |
| 2015 | $7,440 | $652,517 | $0 | $0 |
| 2014 | $7,479 | $647,338 | $0 | $0 |
Property History
| Date | Event | Price | List to Sale | Price per Sq Ft |
|---|---|---|---|---|
| 09/19/2025 09/19/25 | Price Changed | $2,350,000 | -2.1% | $592 / Sq Ft |
| 08/26/2025 08/26/25 | Price Changed | $2,400,000 | -4.0% | $604 / Sq Ft |
| 02/06/2025 02/06/25 | For Sale | $2,500,000 | -- | $630 / Sq Ft |
Purchase History
| Date | Type | Sale Price | Title Company |
|---|---|---|---|
| Quit Claim Deed | $100 | -- | |
| Quit Claim Deed | $100 | None Listed On Document | |
| Interfamily Deed Transfer | -- | Advance Title Inc |
Mortgage History
| Date | Status | Loan Amount | Loan Type |
|---|---|---|---|
| Previous Owner | $525,015 | Construction |
About the Listing Agent

As a dedicated real estate professional in the beautiful Emerald Coast of Florida, I pride myself on my work ethic and strong communication skills. With over 30 years of sales and leadership experience, I bring a proven background in negotiation and customer service that sets me apart in real estate. I have a passion for working with people, helping them find their dream home, or selling their existing home to enable them to start their next chapter. With a deep understanding of the local
Lisa's Other Listings
Source: Emerald Coast Association of REALTORS®
MLS Number: 966712
APN: 19-2S-25-0000-0001-001A
- Lot 1 Wynnehaven Beach Rd
- 413 Emerald Ct
- 416 Emerald Ct
- 409 Emerald Ct
- 413 Emerald Pointe Dr
- 421 Emerald Pointe Dr
- 159 Shoreline Dr
- 431 Atwater Ct
- 156 Shoreline Dr
- 211 Evergreen Dr
- 333 Woodland Ave
- 147 Shoreline Dr
- 441 Atwater Ct
- 21 Hatten Ct
- 19 Hatten Ct
- 17 Hatten Ct
- 15 Hatten Ct
- 115 Ridgewood Ave
- 9 Hatten Ct
- 7 Hatten Ct
- 148 Long Pointe Dr
- 310 Wildwood St
- 311 Woodland Ave
- 318 Austin Ave
- 1007 Boulevard de La Parisienne
- 129 Noblat Dr
- 516 Lakeview St
- 2205 Calle de Marbella
- 2168 Paloma St
- 2199 Paloma St
- 2266 Paloma St
- 2219 Paloma St
- 2242 Calle de Cantabria
- 2254 Calle de Cantabria
- 1100 Pippin Dr
- 431 Sandy Ridge Cir
- 493 Aleta Ave
- 2208 Hadleigh Hills Ct
- 2309 Orion Lake Dr
- 9866 Parker Lake Cir





