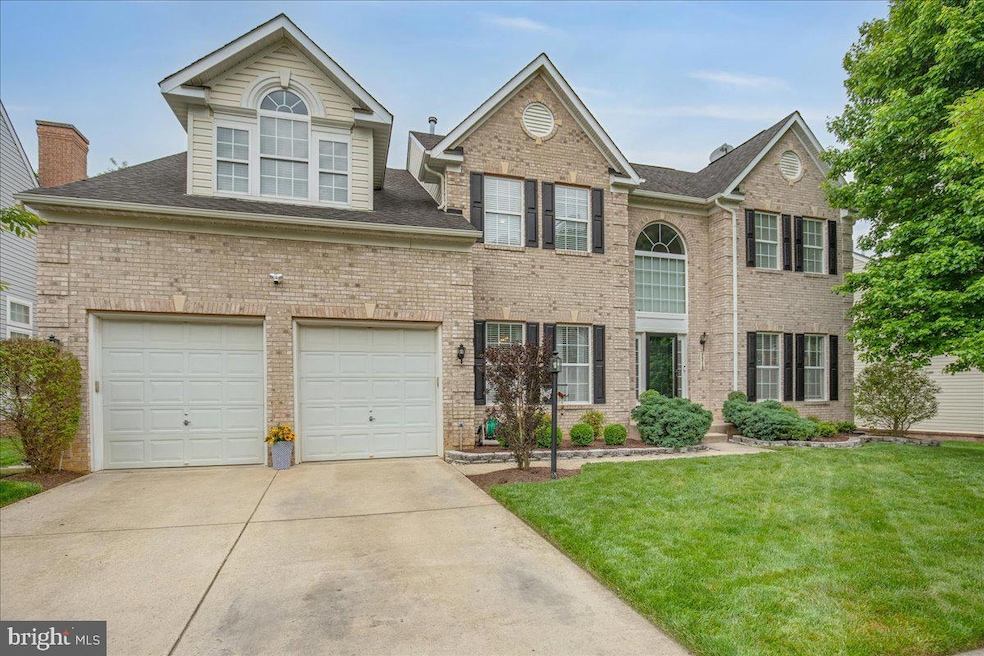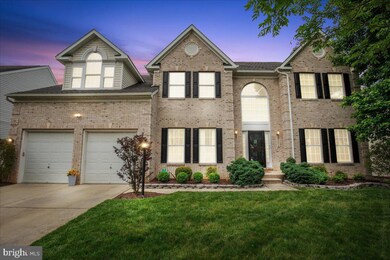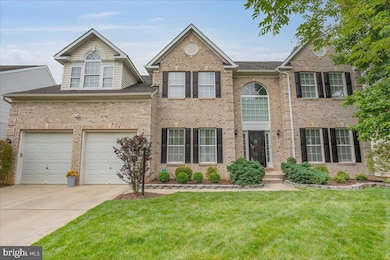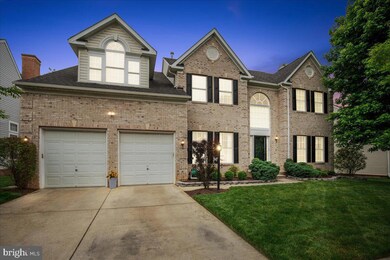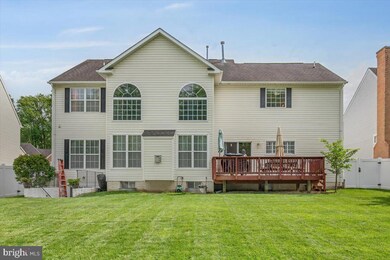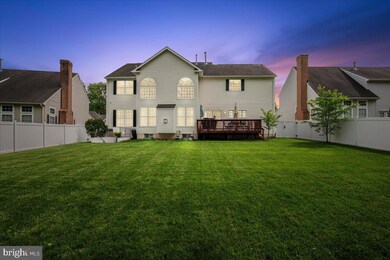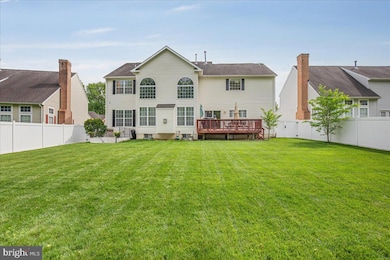
Highlights
- Open Floorplan
- Recreation Room
- Wood Flooring
- Colonial Architecture
- Vaulted Ceiling
- Attic
About This Home
As of June 2024This Gorgeous 3/ level, brick colonial home shows Pride of ownership, with 5,666 sqft. This home offers 5/ bedrooms, 3.5 baths. Fully finished basement. 2 Story foyer , Dual stairscase, Granite Countertops, main level office.The spacious primary bedroom has separate sitting area w/ valuted ceilings. Primary luxury bathroom boast of 3/ walk-in-closets, spa jetted tub, separate shower, dual vanities, and a private water closet. Along with 3/ other spacious bedrooms. The Stunning 2/story family room has a gas fireplace, Open to the grand kitchen w/ 42" cabinets, Stainless steel appliances, Granite countertops, Double wall oven, island with cooktop , double sink. The huge walk -in pantry is off the kitchen. Separate dining room with crown modeling & chair rail, Separate Living room with crown modeling.Hardwood & carpet on the main level. The lower level basement offers a large recreational room, bedroom with a full jack and jill bathroom. Gorgeous landscaping with plush grass maintained by underground irrigation sysytem. Privacy fenced rear yard, Deck to entertain summer cook- outs. You will have the convenience of three different shopping plazas in any direction you go, some with restaurants. The newly constructed and opened University of Maryland Capital Regional Medical Center facility, very quick and easy access to get on beltways I-495 and Rt. 50 providing for just a few minutes of commute to DC, MD, or VA. Next to the Medical Center is Largo Town Center Metro, providing the option of also using Metro bus transportation routes if preferred, and much more. This home will not disappoint.
Last Agent to Sell the Property
RE/MAX Realty Group License #582424 Listed on: 05/10/2024

Home Details
Home Type
- Single Family
Est. Annual Taxes
- $6,113
Year Built
- Built in 2003
Lot Details
- 7,854 Sq Ft Lot
- Landscaped
- Level Lot
- Open Lot
- Sprinkler System
- Back, Front, and Side Yard
- Property is in excellent condition
- Property is zoned LCD
HOA Fees
- $47 Monthly HOA Fees
Parking
- 2 Car Direct Access Garage
- 4 Driveway Spaces
- Oversized Parking
- Front Facing Garage
- Garage Door Opener
- On-Street Parking
Home Design
- Colonial Architecture
- Frame Construction
- Shingle Roof
Interior Spaces
- Property has 3 Levels
- Open Floorplan
- Crown Molding
- Vaulted Ceiling
- Ceiling Fan
- Recessed Lighting
- Fireplace With Glass Doors
- Window Screens
- French Doors
- Sliding Doors
- Family Room Off Kitchen
- Living Room
- Formal Dining Room
- Den
- Recreation Room
- Storage Room
- Storm Doors
- Attic
Kitchen
- Eat-In Kitchen
- Stove
- Down Draft Cooktop
- Ice Maker
- Dishwasher
- Stainless Steel Appliances
- Kitchen Island
- Upgraded Countertops
- Disposal
Flooring
- Wood
- Carpet
- Tile or Brick
Bedrooms and Bathrooms
- En-Suite Primary Bedroom
- En-Suite Bathroom
- Walk-In Closet
- Soaking Tub
- Bathtub with Shower
- Walk-in Shower
Laundry
- Laundry Room
- Laundry on main level
- Dryer
- Washer
Finished Basement
- Heated Basement
- Walk-Up Access
- Interior and Exterior Basement Entry
- Sump Pump
- Basement with some natural light
Outdoor Features
- Exterior Lighting
Utilities
- Forced Air Heating and Cooling System
- Vented Exhaust Fan
- Natural Gas Water Heater
Community Details
- Blackstone Management, Llc HOA
- Tartan South Plat Four> Subdivision
Listing and Financial Details
- Tax Lot 18
- Assessor Parcel Number 17133333804
Ownership History
Purchase Details
Purchase Details
Home Financials for this Owner
Home Financials are based on the most recent Mortgage that was taken out on this home.Purchase Details
Home Financials for this Owner
Home Financials are based on the most recent Mortgage that was taken out on this home.Purchase Details
Purchase Details
Similar Homes in Bowie, MD
Home Values in the Area
Average Home Value in this Area
Purchase History
| Date | Type | Sale Price | Title Company |
|---|---|---|---|
| Deed | -- | None Listed On Document | |
| Deed | $515,000 | None Available | |
| Deed | $400,000 | First American Title Ins Co | |
| Deed | $409,700 | -- | |
| Deed | $102,400 | -- |
Mortgage History
| Date | Status | Loan Amount | Loan Type |
|---|---|---|---|
| Previous Owner | $604,950 | New Conventional | |
| Previous Owner | $505,672 | FHA | |
| Previous Owner | $395,398 | FHA | |
| Previous Owner | $392,755 | FHA |
Property History
| Date | Event | Price | Change | Sq Ft Price |
|---|---|---|---|---|
| 06/04/2024 06/04/24 | Sold | $810,000 | -4.1% | $211 / Sq Ft |
| 05/14/2024 05/14/24 | Pending | -- | -- | -- |
| 05/14/2024 05/14/24 | Price Changed | $845,000 | +5.6% | $220 / Sq Ft |
| 05/10/2024 05/10/24 | For Sale | $799,900 | +55.3% | $208 / Sq Ft |
| 08/30/2018 08/30/18 | Sold | $515,000 | 0.0% | $134 / Sq Ft |
| 07/25/2018 07/25/18 | Pending | -- | -- | -- |
| 07/18/2018 07/18/18 | Price Changed | $515,000 | -1.9% | $134 / Sq Ft |
| 06/22/2018 06/22/18 | For Sale | $525,000 | -- | $137 / Sq Ft |
Tax History Compared to Growth
Tax History
| Year | Tax Paid | Tax Assessment Tax Assessment Total Assessment is a certain percentage of the fair market value that is determined by local assessors to be the total taxable value of land and additions on the property. | Land | Improvement |
|---|---|---|---|---|
| 2024 | $12,305 | $601,633 | $0 | $0 |
| 2023 | $6,113 | $549,700 | $100,700 | $449,000 |
| 2022 | $10,286 | $529,200 | $0 | $0 |
| 2021 | $9,951 | $508,700 | $0 | $0 |
| 2020 | $9,805 | $488,200 | $70,300 | $417,900 |
| 2019 | $6,542 | $456,867 | $0 | $0 |
| 2018 | $8,746 | $425,533 | $0 | $0 |
| 2017 | $8,461 | $394,200 | $0 | $0 |
| 2016 | -- | $382,800 | $0 | $0 |
| 2015 | $9,441 | $371,400 | $0 | $0 |
| 2014 | $9,441 | $360,000 | $0 | $0 |
Agents Affiliated with this Home
-

Seller's Agent in 2024
Teresa Klopfer
Remax 100
(301) 343-0599
1 in this area
71 Total Sales
-

Buyer's Agent in 2024
Jeremiah Ganeto
Long & Foster
(301) 661-1193
1 in this area
7 Total Sales
-

Seller's Agent in 2018
Vernessa Broddie
Coldwell Banker (NRT-Southeast-MidAtlantic)
(202) 270-1236
82 Total Sales
-

Seller Co-Listing Agent in 2018
Pauline Brisbon
Keller Williams Preferred Properties
(240) 223-7448
21 Total Sales
-
N
Buyer's Agent in 2018
Nadia Allen Bush
Redfin Corp
Map
Source: Bright MLS
MLS Number: MDPG2111554
APN: 13-3333804
- 10005 Erion Ct
- 10112 Collington Campus Way
- 10112 Collington Campus Dr Unit 7
- 2148 Vittoria Ct
- 2135 Vittoria Ct
- 2159 Vittoria Ct
- 1908 Golden Morning Dr
- 2307 Brooke Grove Rd
- 2041 Ruby Turn
- 2004 Golden Morning Dr
- 2326 Campus Way N
- 10301 Tulip Tree Dr
- 2510 Huntley Ct
- 9910 Oxbridge Way
- 10205 Juniper Dr
- 1809 Spanish Oak Ln
- 1705 Palmetto Dr
- 2111 Garden Grove Ln
- 10015 Greenspire Way
- 2602 Lady Grove Rd
