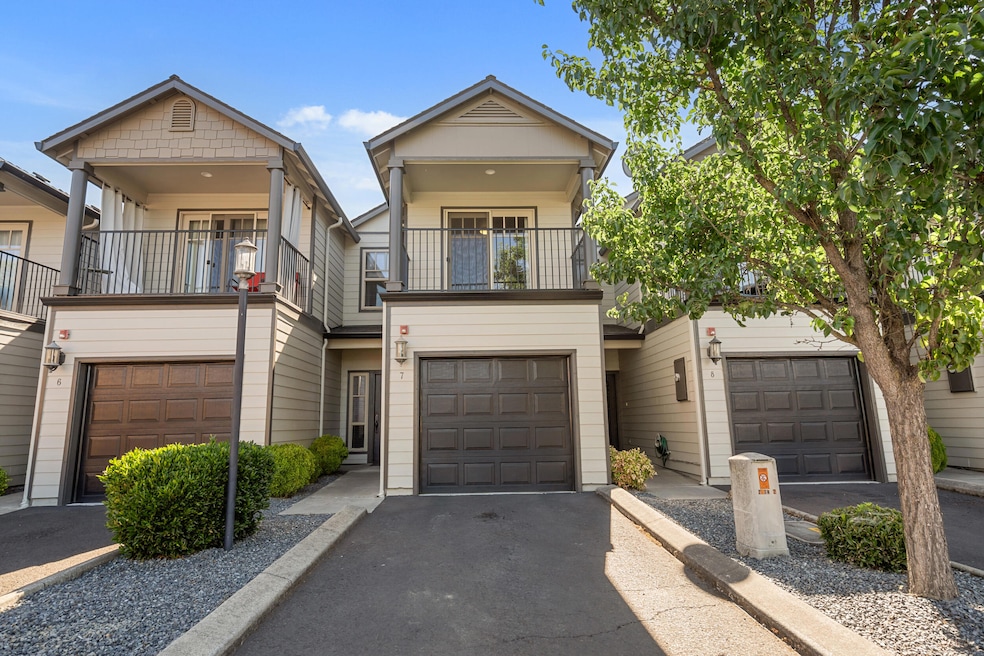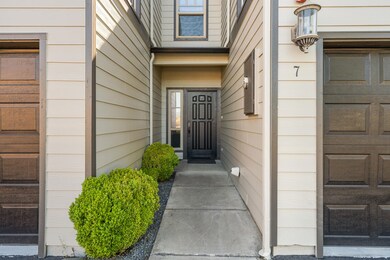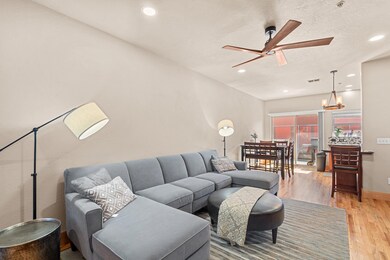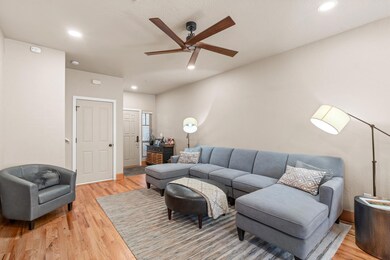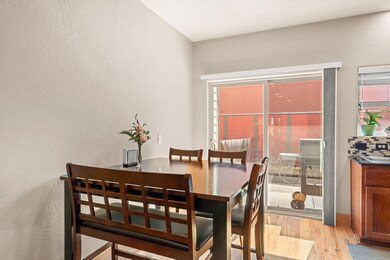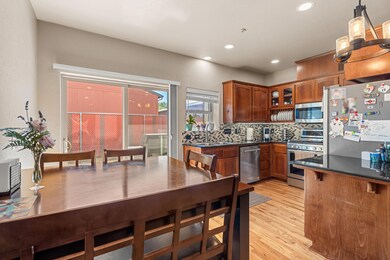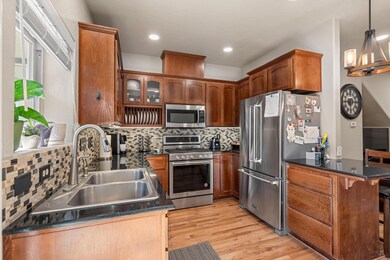
2210 E Barnett Rd Unit 7 Medford, OR 97504
Highlights
- Contemporary Architecture
- 1 Car Attached Garage
- Security System Owned
- Wood Flooring
- Living Room
- Laundry Room
About This Home
As of August 2025Super cute and clean townhome! The location is outstanding, close to RRMC, restaurants, shopping, schools, parks, golf and much more. The home comes with all the appliances and is turn key ready to move in! The open floor plan has a welcoming entry with a great room, kitchen, nook and half bath all on the main floor. The kitchen features stainless steel appliances, granite countertops and comes with the fridge. The upstairs has a large master suite, with a large walk-in closet, and a bathroom with granite counters and lots of storage. The second upstairs large bedroom has a walk-in closet and bathroom attached with a laundry area in the hall. Upstairs is a covered balcony off the main bedroom above the garage to relax on. Downstairs there is a small enclosed yard off the kitchen slider as well as an attached single car finished garage. Perfect for the first time buyer or investor! A must see!
Last Agent to Sell the Property
Home Quest Realty License #201001094 Listed on: 07/16/2025
Townhouse Details
Home Type
- Townhome
Est. Annual Taxes
- $2,285
Year Built
- Built in 2006
Lot Details
- 1,307 Sq Ft Lot
- Two or More Common Walls
HOA Fees
- $135 Monthly HOA Fees
Parking
- 1 Car Attached Garage
Home Design
- Contemporary Architecture
- Frame Construction
- Composition Roof
- Concrete Perimeter Foundation
Interior Spaces
- 1,226 Sq Ft Home
- 2-Story Property
- Vinyl Clad Windows
- Living Room
- Dining Room
- Security System Owned
Kitchen
- Oven
- Range with Range Hood
- Dishwasher
- Disposal
Flooring
- Wood
- Carpet
- Tile
- Vinyl
Bedrooms and Bathrooms
- 2 Bedrooms
Laundry
- Laundry Room
- Dryer
- Washer
Schools
- Orchard Hill Elementary School
- Talent Middle School
- Phoenix High School
Utilities
- Forced Air Heating and Cooling System
- Heating System Uses Natural Gas
- Natural Gas Connected
- Cable TV Available
Listing and Financial Details
- Assessor Parcel Number 10982667
Community Details
Overview
- Orchard Hill Villas Subdivision
Security
- Carbon Monoxide Detectors
Ownership History
Purchase Details
Home Financials for this Owner
Home Financials are based on the most recent Mortgage that was taken out on this home.Purchase Details
Home Financials for this Owner
Home Financials are based on the most recent Mortgage that was taken out on this home.Purchase Details
Purchase Details
Home Financials for this Owner
Home Financials are based on the most recent Mortgage that was taken out on this home.Similar Homes in Medford, OR
Home Values in the Area
Average Home Value in this Area
Purchase History
| Date | Type | Sale Price | Title Company |
|---|---|---|---|
| Warranty Deed | $167,000 | First American | |
| Special Warranty Deed | $115,900 | First American Title | |
| Trustee Deed | $98,175 | Accommodation | |
| Bargain Sale Deed | -- | None Available |
Mortgage History
| Date | Status | Loan Amount | Loan Type |
|---|---|---|---|
| Open | $163,975 | FHA | |
| Previous Owner | $92,720 | New Conventional | |
| Previous Owner | $548,145 | Unknown | |
| Previous Owner | $49,000 | Unknown | |
| Previous Owner | $173,925 | New Conventional |
Property History
| Date | Event | Price | Change | Sq Ft Price |
|---|---|---|---|---|
| 08/29/2025 08/29/25 | Sold | $276,000 | -3.2% | $225 / Sq Ft |
| 07/28/2025 07/28/25 | Pending | -- | -- | -- |
| 07/16/2025 07/16/25 | For Sale | $285,000 | +70.7% | $232 / Sq Ft |
| 10/17/2016 10/17/16 | Sold | $167,000 | +1.2% | $136 / Sq Ft |
| 09/02/2016 09/02/16 | Pending | -- | -- | -- |
| 08/22/2016 08/22/16 | For Sale | $165,000 | -- | $135 / Sq Ft |
Tax History Compared to Growth
Tax History
| Year | Tax Paid | Tax Assessment Tax Assessment Total Assessment is a certain percentage of the fair market value that is determined by local assessors to be the total taxable value of land and additions on the property. | Land | Improvement |
|---|---|---|---|---|
| 2025 | $2,285 | $157,260 | $31,820 | $125,440 |
| 2024 | $2,285 | $152,680 | $30,890 | $121,790 |
| 2023 | $2,213 | $148,240 | $29,990 | $118,250 |
| 2022 | $2,155 | $148,240 | $29,990 | $118,250 |
| 2021 | $2,105 | $143,930 | $29,120 | $114,810 |
| 2020 | $2,045 | $139,740 | $28,280 | $111,460 |
| 2019 | $1,992 | $131,720 | $26,650 | $105,070 |
| 2018 | $1,934 | $127,890 | $25,870 | $102,020 |
| 2017 | $1,822 | $127,890 | $25,870 | $102,020 |
| 2016 | $1,825 | $120,560 | $24,380 | $96,180 |
| 2015 | $1,755 | $120,560 | $24,380 | $96,180 |
| 2014 | $1,687 | $113,650 | $22,980 | $90,670 |
Agents Affiliated with this Home
-
Arron Waldron

Seller's Agent in 2025
Arron Waldron
Home Quest Realty
(541) 951-5081
126 Total Sales
-
Jake Jakabosky

Buyer's Agent in 2025
Jake Jakabosky
RE/MAX
(541) 973-5253
191 Total Sales
-
Todd Couch
T
Seller's Agent in 2016
Todd Couch
Todd Couch Real Estate
(541) 601-4720
100 Total Sales
-
Tani Wouters

Buyer's Agent in 2016
Tani Wouters
Windermere Van Vleet & Assoc2
(541) 944-9841
37 Total Sales
Map
Source: Oregon Datashare
MLS Number: 220205909
APN: 10982667
- 755 Hilldale Ave
- 2429 E Barnett Rd
- 2458 Republic Way
- 2406 Senate Way
- 2462 Senate Way
- 2477 Heritage Way
- 526 Windsor Ave
- 609 Carrington Ave
- 2549 E Barnett Rd
- 1924 Crestbrook Rd
- 597 Magenta Cir
- 2566 Heritage Way
- 908 Black Oak Dr
- 2232 Dellwood Ave
- 2741 Ruth Dr
- 2525 Argonne Ave
- 2541 Argonne Ave
- 467 Bowmont Cir
- 305 S Groveland Ave
- 2556 Dellwood Ave
