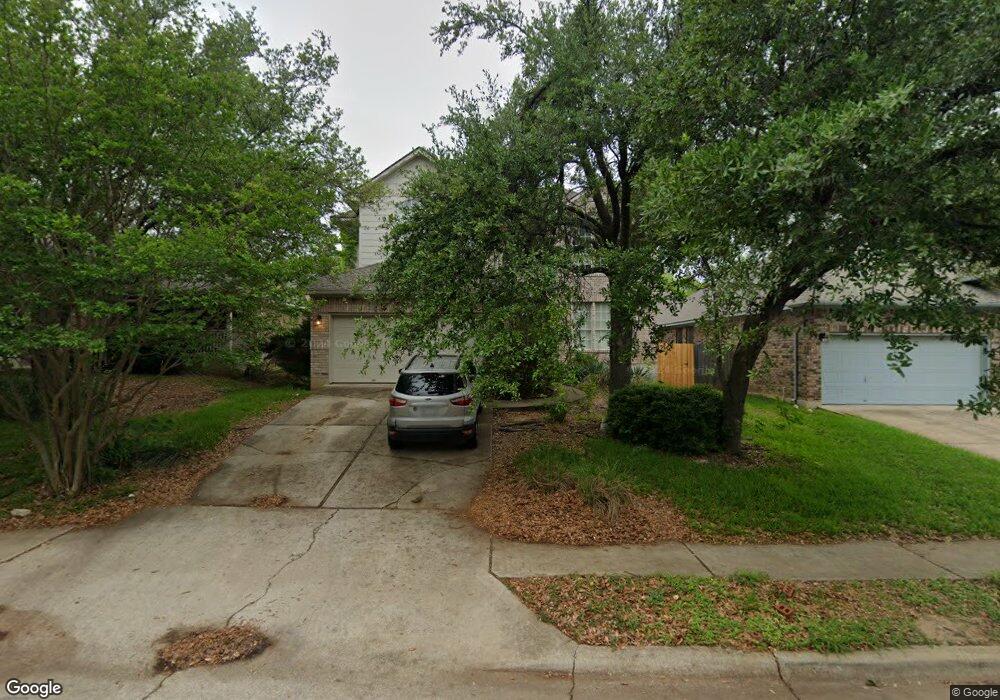2210 Equestrian Trail Austin, TX 78727
Scofield Farms NeighborhoodHighlights
- Mature Trees
- Multiple Living Areas
- 2 Car Attached Garage
- Private Yard
- Community Pool
- Interior Lot
About This Home
Welcome to this charming 4-bedroom, 2-bathroom home located in the vibrant city of Austin, TX. This cozy house features ceiling fans in every room, allowing for optimal air circulation and comfort. The abundance of natural light throughout the home creates a warm and inviting atmosphere. Each bedroom is equipped with spacious walk-in closets, providing ample storage space for all your belongings. Don't miss the opportunity to make this lovely house your new home sweet home in the heart of Austin.
Listing Agent
Stetson Property Management Brokerage Phone: (512) 670-8269 License #0597044 Listed on: 11/18/2025
Home Details
Home Type
- Single Family
Est. Annual Taxes
- $10,997
Year Built
- Built in 1997
Lot Details
- 6,011 Sq Ft Lot
- Northwest Facing Home
- Wood Fence
- Interior Lot
- Lot Sloped Down
- Sprinkler System
- Mature Trees
- Dense Growth Of Small Trees
- Private Yard
Parking
- 2 Car Attached Garage
Home Design
- Slab Foundation
- Composition Roof
- Masonry Siding
Interior Spaces
- 2,697 Sq Ft Home
- 2-Story Property
- Family Room with Fireplace
- Multiple Living Areas
- Dining Area
Kitchen
- Gas Cooktop
- Free-Standing Range
- Dishwasher
- Disposal
Flooring
- Carpet
- Laminate
- Tile
Bedrooms and Bathrooms
- 4 Bedrooms | 1 Main Level Bedroom
- 3 Full Bathrooms
Outdoor Features
- Patio
Schools
- Parmer Lane Elementary School
- Westview Middle School
- John B Connally High School
Utilities
- Central Heating and Cooling System
- Vented Exhaust Fan
- Phone Available
Listing and Financial Details
- Security Deposit $2,485
- Tenant pays for all utilities
- 12 Month Lease Term
- $75 Application Fee
- Assessor Parcel Number 02661808420000
- Tax Block A
Community Details
Overview
- Property has a Home Owners Association
- Scofield Farms Ph 08 Sec 03 Subdivision
- Property managed by Stetson Property Management
Amenities
- Common Area
- Community Mailbox
Recreation
- Community Pool
Pet Policy
- Pet Deposit $500
- Dogs and Cats Allowed
- Breed Restrictions
Map
Source: Unlock MLS (Austin Board of REALTORS®)
MLS Number: 2437980
APN: 427325
- 2328 Rodeo Dr
- 13401 Lamplight Village Ave
- 13508 Campesina Dr
- 2405 Rodeo Dr
- 2013 Rodeo Dr
- 13517 Campesina Dr
- 13204 Calf Roping Trail
- 13126 Troops Trail
- 2632 Century Park Blvd Unit 3
- 2632 Century Park Blvd Unit 36
- 2632 Century Park Blvd Unit 34
- 2632 Century Park Blvd Unit 38
- 2632 Century Park Blvd Unit 18
- 13003 Winwick Way
- 13108 Lamplight Village Ave
- 13201 Bourbon St
- 2505 Gardenia Dr
- 2307 Daisy Dr
- 1900 Scofield Ridge Pkwy Unit 6302
- 1900 Scofield Ridge Pkwy Unit 5901
- 13561 Anarosa Loop Unit ID1257398P
- 2609 Century Park Blvd
- 2632 Century Park Blvd
- 2632 Century Park Blvd Unit 30
- 2632 Century Park Blvd Unit 18
- 2632 Century Park Blvd Unit 3
- 2601 Scofield Ridge Pkwy
- 1915 Magazine St
- 1900 Scofield Ridge Pkwy Unit 1701
- 1900 Scofield Ridge Pkwy Unit 5302
- 1900 Scofield Ridge Pkwy Unit 3401
- 1900 Scofield Ridge Pkwy Unit 5403
- 1913 Magazine St
- 2404 N Shields Dr
- 1908 Montana Sky Dr
- 13505 Burnet Rd
- 2604 N Shields Dr
- 3100 Scofield Ridge Pkwy Unit 1303
- 3100 Scofield Ridge Pkwy Unit 1324
- 3100 Scofield Ridge Pkwy Unit 1121

