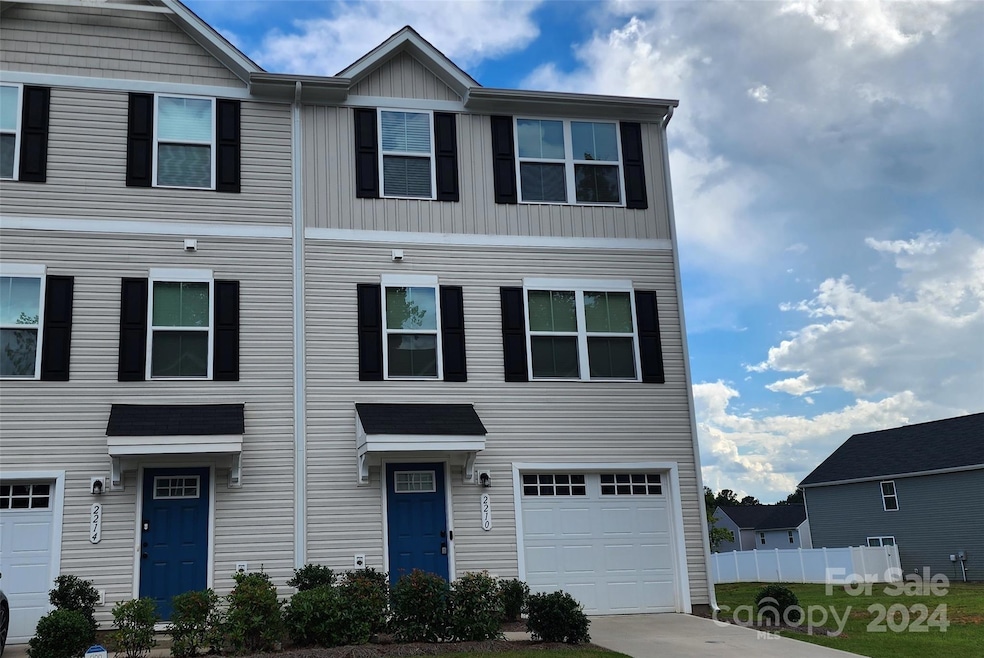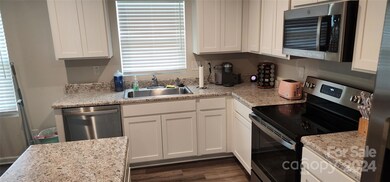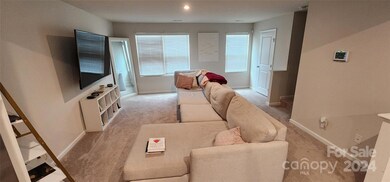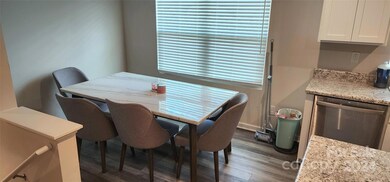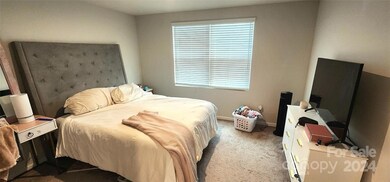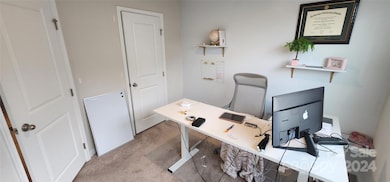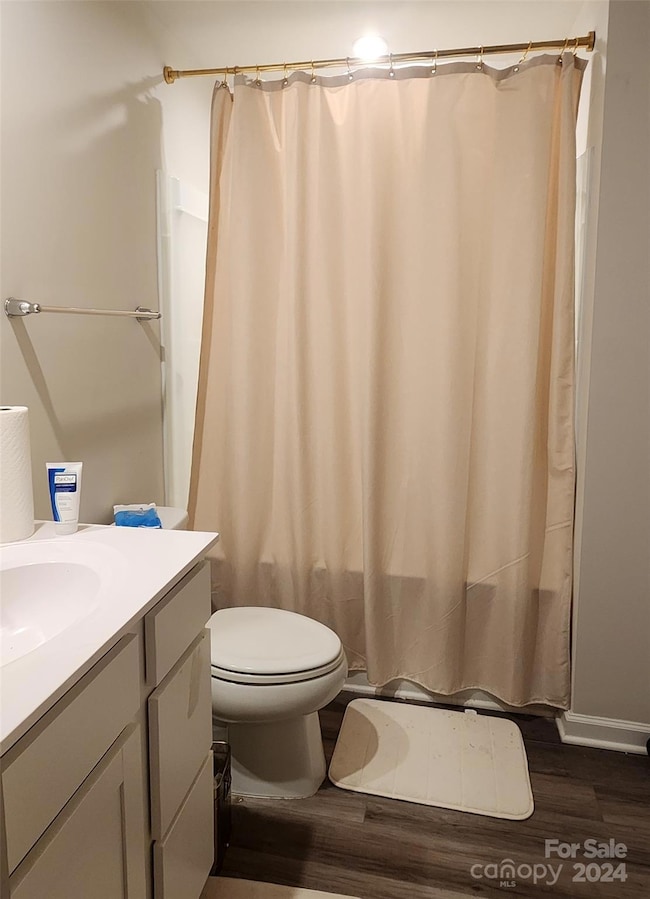
2210 Fathom Way Charlotte, NC 28269
Hamilton Circle NeighborhoodHighlights
- 1 Car Attached Garage
- Laundry Room
- Central Heating and Cooling System
About This Home
As of January 2025Discover the ideal blend of modern luxury and convenience in this stunning three-story townhouse, nestled in the highly coveted Dillon Lakes subdivision, just minutes from uptown. The main level features an open-concept living area that seamlessly integrates the living room, dining space, and kitchen—perfect for hosting gatherings. The kitchen boasts top-of-the-line appliances, elegant granite countertops, a generous island, and abundant cabinetry. On the upper level, you'll find three spacious bedrooms with plenty of storage and two beautifully appointed bathrooms with contemporary fixtures. The lower level offers a fully finished basement, providing additional versatile space. This exceptional property is poised to move quickly, so don't miss your chance to make it yours!
Last Agent to Sell the Property
Metrolina Estates Realty LLC Brokerage Email: mls@realtycooperative.com License #215886 Listed on: 08/21/2024
Townhouse Details
Home Type
- Townhome
Est. Annual Taxes
- $2,125
Year Built
- Built in 2022
Parking
- 1 Car Attached Garage
- Driveway
Home Design
- Slab Foundation
- Vinyl Siding
Interior Spaces
- 3-Story Property
- Laundry Room
- Finished Basement
Bedrooms and Bathrooms
- 3 Bedrooms
Utilities
- Central Heating and Cooling System
Community Details
- Dillon Lakes Subdivision
Listing and Financial Details
- Assessor Parcel Number 041-142-46
Ownership History
Purchase Details
Home Financials for this Owner
Home Financials are based on the most recent Mortgage that was taken out on this home.Purchase Details
Home Financials for this Owner
Home Financials are based on the most recent Mortgage that was taken out on this home.Similar Homes in Charlotte, NC
Home Values in the Area
Average Home Value in this Area
Purchase History
| Date | Type | Sale Price | Title Company |
|---|---|---|---|
| Warranty Deed | $275,000 | None Listed On Document | |
| Warranty Deed | $275,000 | None Listed On Document | |
| Special Warranty Deed | $297,000 | Costner Law Office Pllc |
Mortgage History
| Date | Status | Loan Amount | Loan Type |
|---|---|---|---|
| Open | $10,000 | No Value Available | |
| Closed | $10,000 | No Value Available | |
| Open | $274,000 | New Conventional | |
| Closed | $274,000 | New Conventional | |
| Previous Owner | $287,668 | New Conventional |
Property History
| Date | Event | Price | Change | Sq Ft Price |
|---|---|---|---|---|
| 01/17/2025 01/17/25 | Sold | $280,000 | +1.8% | $189 / Sq Ft |
| 10/03/2024 10/03/24 | Pending | -- | -- | -- |
| 09/18/2024 09/18/24 | Price Changed | $275,000 | -3.5% | $186 / Sq Ft |
| 09/04/2024 09/04/24 | Price Changed | $285,000 | -5.0% | $193 / Sq Ft |
| 08/21/2024 08/21/24 | For Sale | $300,000 | -- | $203 / Sq Ft |
Tax History Compared to Growth
Tax History
| Year | Tax Paid | Tax Assessment Tax Assessment Total Assessment is a certain percentage of the fair market value that is determined by local assessors to be the total taxable value of land and additions on the property. | Land | Improvement |
|---|---|---|---|---|
| 2023 | $2,125 | $283,600 | $75,000 | $208,600 |
| 2022 | $434 | $45,000 | $45,000 | $0 |
Agents Affiliated with this Home
-

Seller's Agent in 2025
Geoffrey Lamb
RE/MAX
(800) 704-6411
1 in this area
20 Total Sales
-

Buyer's Agent in 2025
Demi Clemons
NACA
(330) 310-4833
1 in this area
18 Total Sales
Map
Source: Canopy MLS (Canopy Realtor® Association)
MLS Number: 4168614
APN: 041-142-46
- 2643 Meadow Knoll Dr Unit 2643
- 6320 Cutwater Cir
- 2707 Cochrane Dr
- Juniper Plan at Dillon Lakes
- 2927 Meadow Knoll Dr
- 7020 Capstan Terrace
- 7042 Capstan Terrace
- 2440 Mint Thistle Ct
- 8027 Sinnet Place
- 8021 Sinnet Place
- 7102 Capstan Terrace
- 7106 Capstan Terrace
- 7114 Capstan Terrace
- 7128 Capstan Terrace
- 2001 McDonald Dr
- 2013 McDonald Dr
- 2021 McDonald Dr
- 2017 McDonald Dr
- 2030 Helen Harper Ct
- 5511 Milhaven Ln
