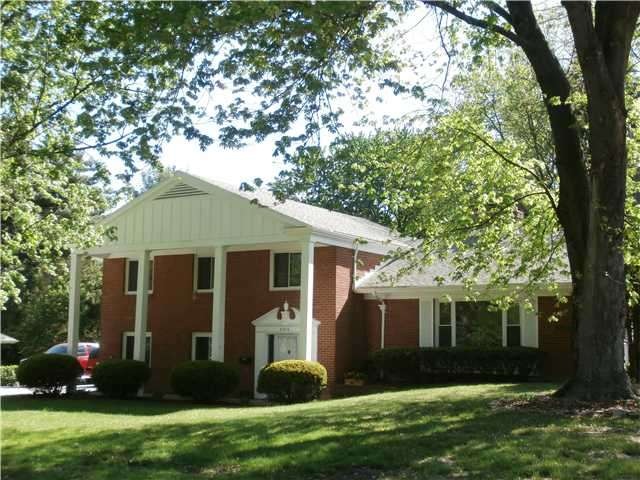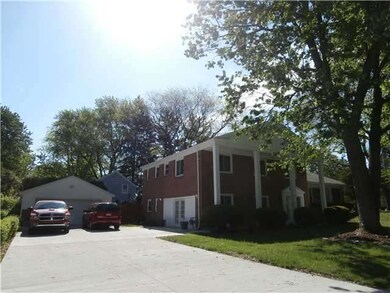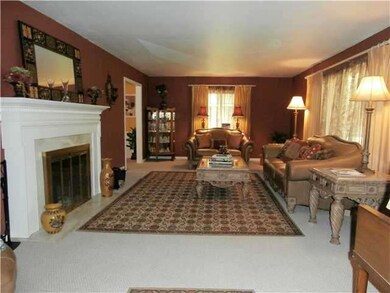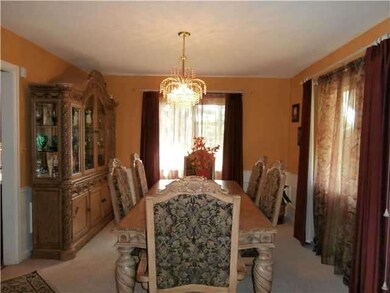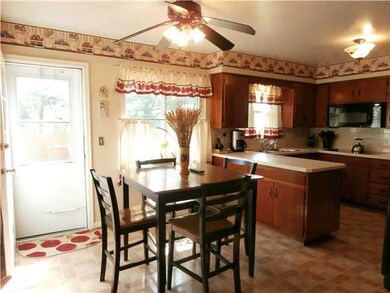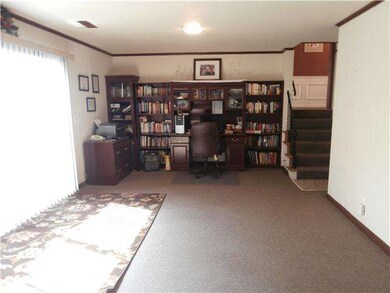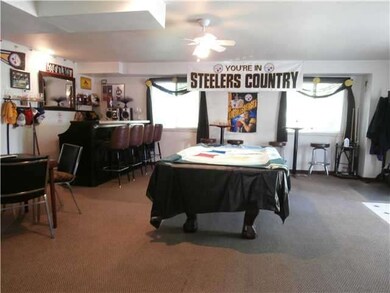
$139,900
- 3 Beds
- 1 Bath
- 1,337 Sq Ft
- 5343 Florita Dr
- Toledo, OH
Move in ready 3 bedroom 1 bathroom home in the desirable 43615 area with 1,337 sq. ft. of living space on a lot just under 1⁄4 acre. The main level features a bedroom bathroom and laundry making first floor living easy while the upstairs den could be used as a fourth bedroom. Recent updates include a new roof freshly painted aluminum siding and vinyl windows. The home offers an attached garage
Justin Spann Key Realty LTD
