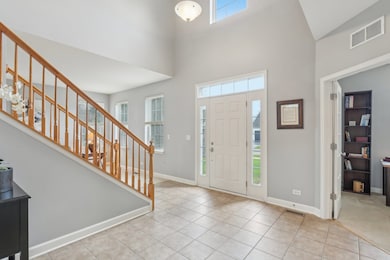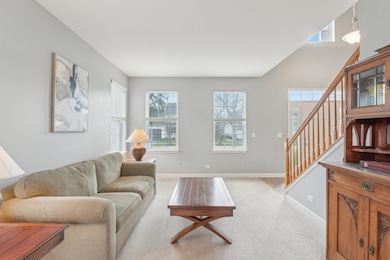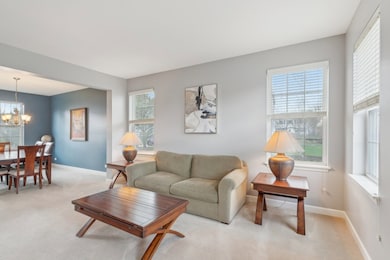
2210 Green Glade Way Wauconda, IL 60084
Highlights
- Landscaped Professionally
- Community Lake
- Recreation Room
- Fremont Intermediate School Rated A-
- Property is near a park
- Traditional Architecture
About This Home
As of June 2025This charming home perfectly blends thoughtful design with top-notch features, covering 3,246 square feet of inviting living space. Inside, you'll discover a smooth-flowing layout that includes four roomy bedrooms and 2 full bathrooms upstairs and a 1/2 bath on the 1st floor. The primary bedroom is particularly impressive, offering plenty of space and a luxurious bath that invites relaxation and comfort. The kitchen stands out with its elegant white cabinets and sleek stainless steel appliances, and center Island making it a fantastic spot for cooking and hanging out. The first floor features a convenient office space, perfect for working from home or managing daily tasks with ease. On the second floor, a large bonus room awaits, offering the flexibility to become anything from a playroom to a comfy media center. The finished basement is a versatile haven, ready to be transformed into a home, gym, entertainment area, or even a creative studio-whatever suits your needs! Step outside to enjoy the professionally landscaped yard, enhancing the home's curb appeal. The backyard is your private retreat, featuring a fenced area and a paver patio and firepit-perfect for hosting barbecues, dining al fresco, or simply relaxing under the stars. This home combines style with a welcoming atmosphere, creating the perfect backdrop for a vibrant and comfortable lifestyle. Don't miss the chance to make this Wauconda gem your own!
Home Details
Home Type
- Single Family
Est. Annual Taxes
- $12,060
Year Built
- Built in 2007
Lot Details
- 9,583 Sq Ft Lot
- Lot Dimensions are 130.3 x 76.4 x 130.2 x 76.4
- Fenced
- Landscaped Professionally
HOA Fees
- $36 Monthly HOA Fees
Parking
- 2 Car Garage
- Driveway
- Parking Included in Price
Home Design
- Traditional Architecture
- Asphalt Roof
- Concrete Perimeter Foundation
Interior Spaces
- 4,022 Sq Ft Home
- 2-Story Property
- Ceiling Fan
- Attached Fireplace Door
- Gas Log Fireplace
- Blinds
- Window Screens
- Family Room with Fireplace
- Combination Dining and Living Room
- Home Office
- Recreation Room
- Bonus Room
- Partial Basement
Kitchen
- Range
- Microwave
- Dishwasher
- Stainless Steel Appliances
- Disposal
Flooring
- Carpet
- Ceramic Tile
Bedrooms and Bathrooms
- 4 Bedrooms
- 4 Potential Bedrooms
- Walk-In Closet
- Dual Sinks
Laundry
- Laundry Room
- Dryer
- Washer
Outdoor Features
- Patio
- Fire Pit
Location
- Property is near a park
Schools
- Fremont Elementary School
- Fremont Middle School
- Mundelein Cons High School
Utilities
- Forced Air Heating and Cooling System
- Heating System Uses Natural Gas
- 200+ Amp Service
Community Details
Overview
- Liberty Lakes Subdivision
- Community Lake
Recreation
- Tennis Courts
- Horse Trails
Ownership History
Purchase Details
Home Financials for this Owner
Home Financials are based on the most recent Mortgage that was taken out on this home.Purchase Details
Home Financials for this Owner
Home Financials are based on the most recent Mortgage that was taken out on this home.Similar Homes in Wauconda, IL
Home Values in the Area
Average Home Value in this Area
Purchase History
| Date | Type | Sale Price | Title Company |
|---|---|---|---|
| Warranty Deed | $534,000 | First American Title | |
| Warranty Deed | $387,500 | Chicago Title Insurance Co |
Mortgage History
| Date | Status | Loan Amount | Loan Type |
|---|---|---|---|
| Open | $496,620 | VA | |
| Previous Owner | $351,037 | FHA | |
| Previous Owner | $357,614 | FHA | |
| Previous Owner | $291,000 | New Conventional | |
| Previous Owner | $86,855 | Credit Line Revolving | |
| Previous Owner | $309,600 | Unknown |
Property History
| Date | Event | Price | Change | Sq Ft Price |
|---|---|---|---|---|
| 06/16/2025 06/16/25 | Sold | $534,000 | +0.9% | $133 / Sq Ft |
| 04/26/2025 04/26/25 | Pending | -- | -- | -- |
| 04/23/2025 04/23/25 | For Sale | $529,000 | -- | $132 / Sq Ft |
Tax History Compared to Growth
Tax History
| Year | Tax Paid | Tax Assessment Tax Assessment Total Assessment is a certain percentage of the fair market value that is determined by local assessors to be the total taxable value of land and additions on the property. | Land | Improvement |
|---|---|---|---|---|
| 2024 | $12,060 | $140,378 | $28,739 | $111,639 |
| 2023 | $12,060 | $122,497 | $25,078 | $97,419 |
| 2022 | $11,455 | $111,409 | $25,923 | $85,486 |
| 2021 | $11,021 | $107,507 | $25,015 | $82,492 |
| 2020 | $11,050 | $104,549 | $24,327 | $80,222 |
| 2019 | $10,744 | $101,111 | $23,527 | $77,584 |
| 2018 | $10,972 | $105,818 | $28,838 | $76,980 |
| 2017 | $10,843 | $102,487 | $27,930 | $74,557 |
| 2016 | $10,483 | $97,338 | $26,527 | $70,811 |
| 2015 | $9,121 | $91,251 | $24,868 | $66,383 |
| 2014 | $9,312 | $92,793 | $25,261 | $67,532 |
| 2012 | $9,306 | $93,617 | $25,485 | $68,132 |
Agents Affiliated with this Home
-

Seller's Agent in 2025
Stuart Goldstein
Compass
2 in this area
16 Total Sales
-

Seller Co-Listing Agent in 2025
Kim Alden
Compass
(847) 254-5757
44 in this area
1,498 Total Sales
-

Buyer's Agent in 2025
Elizabeth Avila
Baird & Warner
1 in this area
57 Total Sales
Map
Source: Midwest Real Estate Data (MRED)
MLS Number: 12345105
APN: 10-18-104-019
- 2020 Braeburn Ct Unit A
- 1855 Apple Valley Dr
- 2589 Savanna Dr
- 2490 Olivia Ct
- 2486 Olivia Ct
- 2468 Olivia Ct
- 2483 Olivia Ct
- 2471 Olivia Ct
- 2751 Cedar Creek Cutoff Rd Unit 2A
- 2800 Cattail Ct Unit C
- 29650 N Garland Rd
- 1246 Water Stone Cir
- 29564 N Garland Rd
- 0 W Chardon Rd
- 1109 Adams Ave
- 30975 N Blackhawk Trail
- 29295 N Callahan Rd
- 2054 S Jonathan Dr
- 908 Ridge Ave
- 911 Woodland Rd






