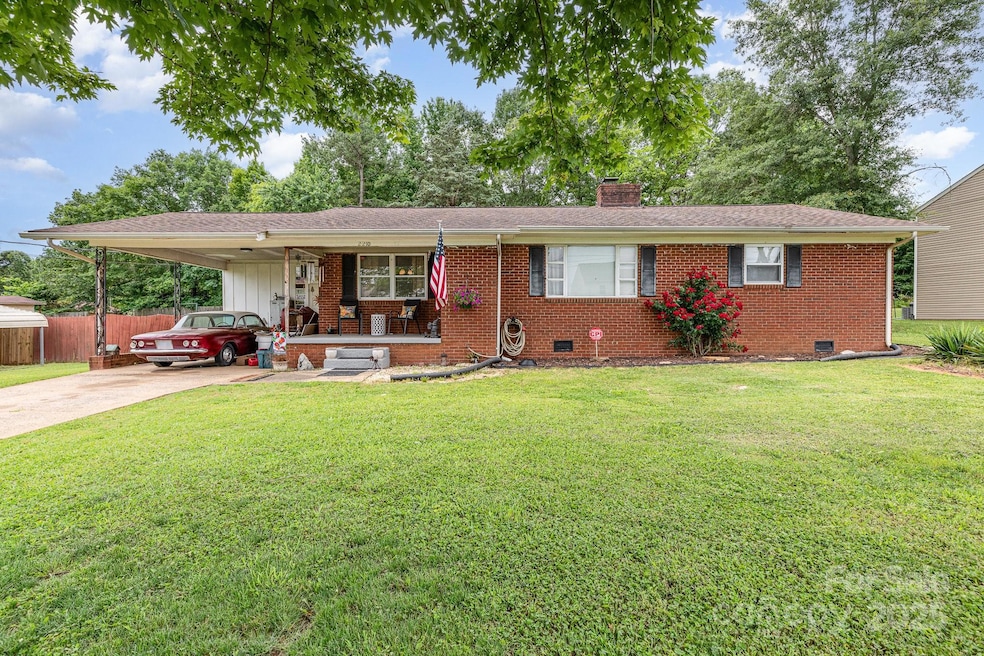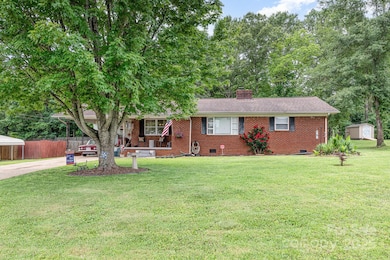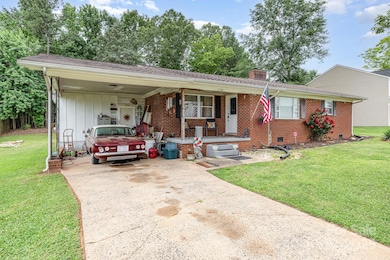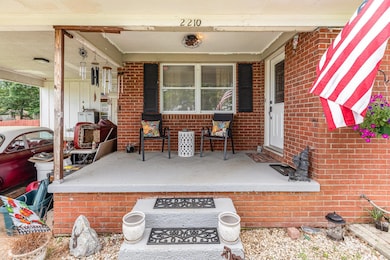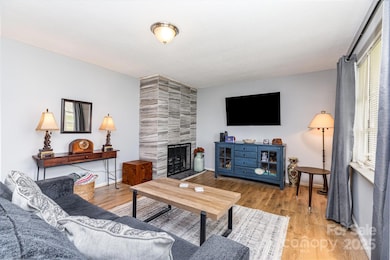
2210 Joes Lake Rd Shelby, NC 28152
Highlights
- 1-Story Property
- Central Heating and Cooling System
- Wood Burning Fireplace
- Attached Carport
- Wood Siding
About This Home
As of August 2025*** VERY MOTIVATED SELLERS*** Welcome to 2210 Joes Lake Rd – a private retreat nestled in a peaceful, natural setting just minutes from town. This charming home offers the perfect balance of comfort and serenity, featuring spacious living areas, abundant natural light, and scenic views from every window. Enjoy the outdoors on your expansive deck, surrounded by mature trees and wildlife. This property offers unmatched tranquility and space to make it your own. Don't miss the opportunity to own a slice of nature with modern convenience!
Last Agent to Sell the Property
Mark Spain Real Estate Brokerage Email: pritidadhaniya@markspain.com License #298499 Listed on: 06/02/2025

Home Details
Home Type
- Single Family
Est. Annual Taxes
- $645
Year Built
- Built in 1962
Lot Details
- Property is zoned AA1
Home Design
- Brick Exterior Construction
- Wood Siding
Interior Spaces
- 1,418 Sq Ft Home
- 1-Story Property
- Wood Burning Fireplace
- Crawl Space
- Oven
Bedrooms and Bathrooms
- 3 Main Level Bedrooms
- 1 Full Bathroom
Parking
- Attached Carport
- Driveway
- 2 Open Parking Spaces
Schools
- Township Three Elementary School
- Crest Middle School
Utilities
- Central Heating and Cooling System
- Septic Tank
Community Details
- Woodlawn Park Subdivision
Listing and Financial Details
- Assessor Parcel Number 4750
Ownership History
Purchase Details
Home Financials for this Owner
Home Financials are based on the most recent Mortgage that was taken out on this home.Purchase Details
Similar Homes in Shelby, NC
Home Values in the Area
Average Home Value in this Area
Purchase History
| Date | Type | Sale Price | Title Company |
|---|---|---|---|
| Warranty Deed | $80,000 | Schewppe Law Firm Pa | |
| Warranty Deed | -- | None Available |
Mortgage History
| Date | Status | Loan Amount | Loan Type |
|---|---|---|---|
| Open | $115,300 | New Conventional | |
| Closed | $107,850 | New Conventional | |
| Closed | $100,000 | New Conventional | |
| Closed | $78,551 | FHA |
Property History
| Date | Event | Price | Change | Sq Ft Price |
|---|---|---|---|---|
| 08/29/2025 08/29/25 | Sold | $140,000 | -12.5% | $99 / Sq Ft |
| 07/21/2025 07/21/25 | Price Changed | $160,000 | -8.6% | $113 / Sq Ft |
| 06/24/2025 06/24/25 | Price Changed | $175,000 | -12.5% | $123 / Sq Ft |
| 06/10/2025 06/10/25 | Price Changed | $200,000 | -13.0% | $141 / Sq Ft |
| 06/02/2025 06/02/25 | For Sale | $230,000 | -- | $162 / Sq Ft |
Tax History Compared to Growth
Tax History
| Year | Tax Paid | Tax Assessment Tax Assessment Total Assessment is a certain percentage of the fair market value that is determined by local assessors to be the total taxable value of land and additions on the property. | Land | Improvement |
|---|---|---|---|---|
| 2025 | $645 | $131,616 | $14,904 | $116,712 |
| 2024 | $645 | $70,961 | $9,936 | $61,025 |
| 2023 | $256 | $70,961 | $9,936 | $61,025 |
| 2022 | $257 | $22,392 | $9,936 | $12,456 |
| 2021 | $256 | $22,392 | $9,936 | $12,456 |
| 2020 | $279 | $24,768 | $9,936 | $14,832 |
| 2019 | $279 | $24,768 | $9,936 | $14,832 |
| 2018 | $274 | $24,768 | $9,936 | $14,832 |
| 2017 | $273 | $24,768 | $9,936 | $14,832 |
| 2016 | $258 | $24,768 | $9,936 | $14,832 |
| 2015 | $334 | $34,373 | $9,240 | $25,133 |
| 2014 | $334 | $34,373 | $9,240 | $25,133 |
Agents Affiliated with this Home
-
Priti Dadhaniya
P
Seller's Agent in 2025
Priti Dadhaniya
Mark Spain
(704) 699-9139
2 in this area
19 Total Sales
-
Miranda White
M
Buyer's Agent in 2025
Miranda White
Premier South
(704) 472-8460
2 in this area
12 Total Sales
Map
Source: Canopy MLS (Canopy Realtor® Association)
MLS Number: 4264749
APN: 4750
- 506 Maddox Dr
- Holly Plan at Rhyne Court
- Alpine Plan at Rhyne Court
- Willow Plan at Rhyne Court
- Cedar Plan at Rhyne Court
- Ashley Plan at Pinnacle Estates
- Alamance Plan at Pinnacle Estates
- Davidson Plan at Pinnacle Estates
- Macon Plan at Pinnacle Estates
- 611 Maddox Dr
- 236 Pinnacle Crossing
- 2344 Joes Lake Rd
- 2322 Joes Lake Rd
- 1821 Beaman St
- The Jackson Plan at Kings View
- The Linfield - II Plan at Kings View
- The Weston Plan at Kings View
- The Jacobs Plan at Kings View
- 217 Lake George Dr
- 2003 Robyn Ave
