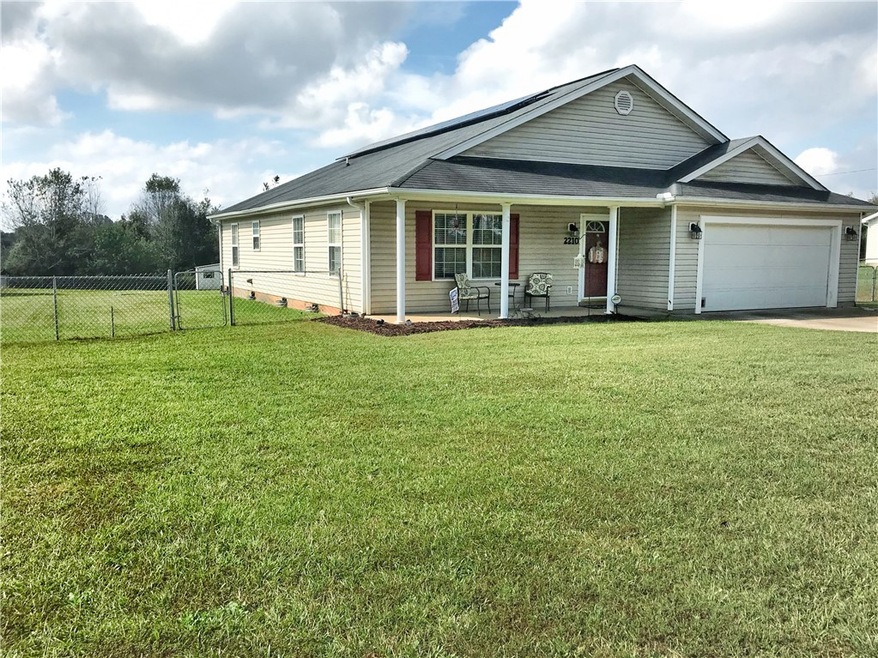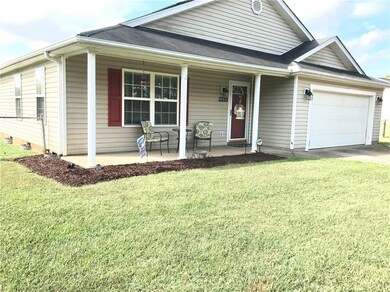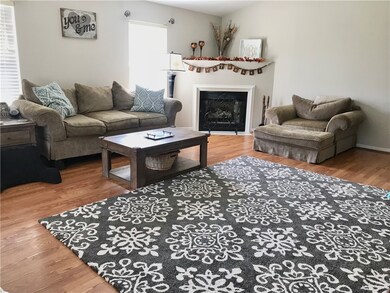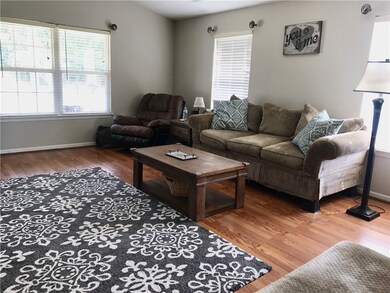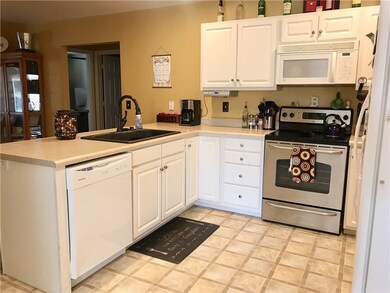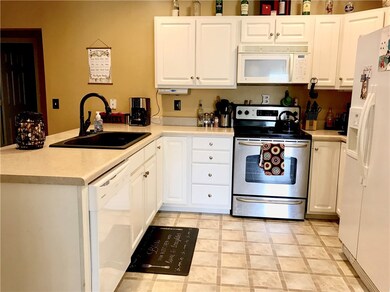
2210 Lebanon Rd Pendleton, SC 29670
Highlights
- Deck
- Bonus Room
- Fenced Yard
- Pendleton High School Rated A-
- No HOA
- Fireplace
About This Home
As of November 2018Who wants a home that feels far away but is convenient to restaurants, shopping, & the interstate? EVERYONE! And lucky for you, this home is on the market. This 3 bedroom, 2 bath home has over 2,000 square feet, a fenced in backyard, & hardwood laminate flooring throughout the main living areas. You will absolutely fall in love with the corner fireplace in the large living room. The kitchen and dining area is big enough to entertain all of your guests. Enter the master suite to find a walk in closet, a jetted tub, walk in shower, large vanity, & lots of natural light. Enjoy this split floor plan with the additional 2 bedrooms and bathroom on the opposite side of the home from the master. Create your own space in the huge sunroom/recreation room/bonus...whatever you need. Outside, you'll find a deck, fire pit, & 2 large carports to accommodate a boat, RV, etc.. Solar panels have been installed and tied into the grid. This is your chance to be in a great location while enjoying the rural life.
Last Agent to Sell the Property
Agent Group Realty - Greenville License #84152 Listed on: 10/08/2018

Home Details
Home Type
- Single Family
Est. Annual Taxes
- $867
Year Built
- Built in 2002
Lot Details
- 0.72 Acre Lot
- Fenced Yard
- Level Lot
Parking
- 2 Car Attached Garage
- Driveway
Home Design
- Vinyl Siding
Interior Spaces
- 2,017 Sq Ft Home
- 1-Story Property
- Ceiling Fan
- Fireplace
- Vinyl Clad Windows
- Blinds
- Bonus Room
- Crawl Space
- Laundry Room
Kitchen
- Dishwasher
- Laminate Countertops
Flooring
- Carpet
- Laminate
- Vinyl
Bedrooms and Bathrooms
- 3 Bedrooms
- Primary bedroom located on second floor
- Walk-In Closet
- Bathroom on Main Level
- 2 Full Bathrooms
- Garden Bath
- Separate Shower
Schools
- Mount Lebanon Elementary School
- Riverside Middl Middle School
- Pendleton High School
Utilities
- Cooling Available
- Central Heating
- Heating System Uses Gas
- Septic Tank
Additional Features
- Low Threshold Shower
- Deck
- Outside City Limits
Community Details
- No Home Owners Association
Listing and Financial Details
- Tax Lot 3
- Assessor Parcel Number 09100-02040
Ownership History
Purchase Details
Home Financials for this Owner
Home Financials are based on the most recent Mortgage that was taken out on this home.Purchase Details
Home Financials for this Owner
Home Financials are based on the most recent Mortgage that was taken out on this home.Similar Homes in Pendleton, SC
Home Values in the Area
Average Home Value in this Area
Purchase History
| Date | Type | Sale Price | Title Company |
|---|---|---|---|
| Deed | $189,000 | None Available | |
| Deed | $153,000 | Attorney |
Mortgage History
| Date | Status | Loan Amount | Loan Type |
|---|---|---|---|
| Open | $138,000 | New Conventional | |
| Closed | $139,000 | New Conventional | |
| Previous Owner | $157,326 | New Conventional | |
| Previous Owner | $10,000 | Credit Line Revolving | |
| Previous Owner | $115,124 | FHA |
Property History
| Date | Event | Price | Change | Sq Ft Price |
|---|---|---|---|---|
| 11/16/2018 11/16/18 | Sold | $189,000 | 0.0% | $94 / Sq Ft |
| 10/11/2018 10/11/18 | Pending | -- | -- | -- |
| 10/08/2018 10/08/18 | For Sale | $189,000 | +23.5% | $94 / Sq Ft |
| 03/09/2016 03/09/16 | Sold | $153,000 | -3.8% | $76 / Sq Ft |
| 12/29/2015 12/29/15 | Pending | -- | -- | -- |
| 12/29/2015 12/29/15 | For Sale | $159,000 | -- | $79 / Sq Ft |
Tax History Compared to Growth
Tax History
| Year | Tax Paid | Tax Assessment Tax Assessment Total Assessment is a certain percentage of the fair market value that is determined by local assessors to be the total taxable value of land and additions on the property. | Land | Improvement |
|---|---|---|---|---|
| 2024 | $1,392 | $9,150 | $640 | $8,510 |
| 2023 | $1,392 | $9,150 | $640 | $8,510 |
| 2022 | $1,224 | $9,150 | $640 | $8,510 |
| 2021 | $1,068 | $7,490 | $560 | $6,930 |
| 2020 | $1,051 | $7,490 | $560 | $6,930 |
| 2019 | $1,051 | $7,490 | $560 | $6,930 |
| 2018 | $872 | $6,070 | $560 | $5,510 |
| 2017 | -- | $6,070 | $560 | $5,510 |
| 2016 | $797 | $6,340 | $560 | $5,780 |
| 2015 | $801 | $6,340 | $560 | $5,780 |
| 2014 | $823 | $6,340 | $560 | $5,780 |
Agents Affiliated with this Home
-
Katelyn Haynie

Seller's Agent in 2018
Katelyn Haynie
Agent Group Realty - Greenville
(864) 634-4218
2 in this area
16 Total Sales
-
Les Walden

Buyer's Agent in 2018
Les Walden
The Les Walden Team
(864) 985-1234
39 in this area
148 Total Sales
-
R
Seller's Agent in 2016
Rhonda Collins
Western Upstate Keller William
Map
Source: Western Upstate Multiple Listing Service
MLS Number: 20208944
APN: 091-00-02-040
- 102 Misty Oaks Ln
- 1409 Autun Rd
- 1298 Moorehead Place
- 115 Century Ct
- 00 Jolly Wingo Rd
- 1037 Moorehead Place
- 21 Old American Blvd
- 2847 Lebanon Rd
- 859 Eastview Dr
- 00 Liberty Hwy
- 5830 Liberty Hwy
- 250 Ellington Rd
- 254 Ellington Rd
- 351 Welborn Dr
- Lot 7 Simpson Rd
- Lot 6 Simpson Rd
- 07 Simpson Rd
- 06 Simpson Rd
- 125 Veranda Cir
- 101 Seven Oaks Dr
