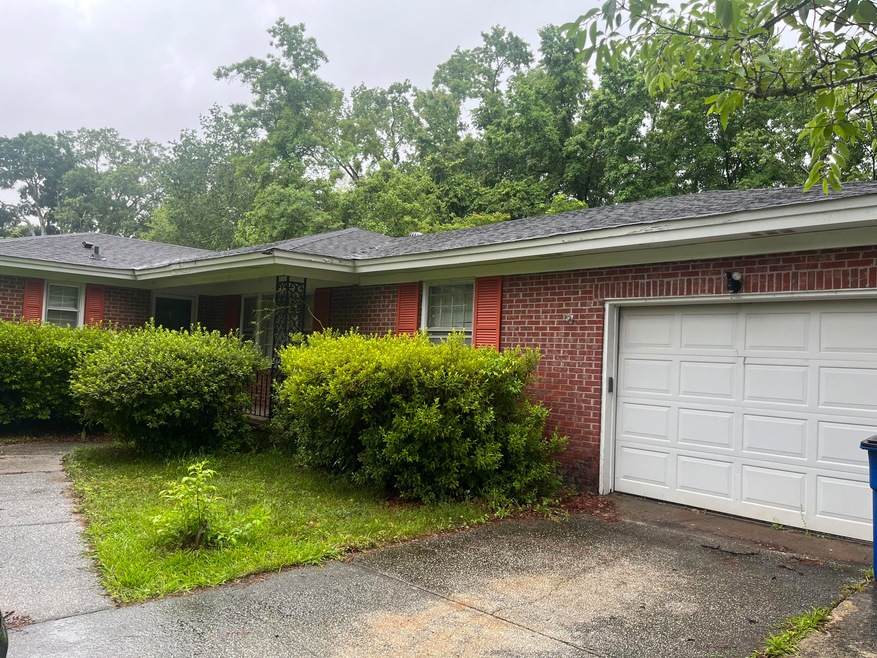
2210 N Dallerton Cir Charleston, SC 29414
Oakland NeighborhoodHighlights
- Separate Formal Living Room
- Sun or Florida Room
- Eat-In Kitchen
- Oakland Elementary School Rated A-
- Front Porch
- Patio
About This Home
As of December 2024This home is located at 2210 N Dallerton Cir, Charleston, SC 29414 and is currently priced at $375,000, approximately $259 per square foot. This property was built in 1965. 2210 N Dallerton Cir is a home located in Charleston County with nearby schools including Oakland Elementary School, West Ashley High School, and Carolina Voyager Charter.
Last Agent to Sell the Property
Better Homes And Gardens Real Estate Palmetto License #121780 Listed on: 06/07/2024

Home Details
Home Type
- Single Family
Est. Annual Taxes
- $3,279
Year Built
- Built in 1965
Lot Details
- 0.27 Acre Lot
Parking
- 1 Car Garage
Home Design
- Brick Foundation
Interior Spaces
- 1,445 Sq Ft Home
- 1-Story Property
- Separate Formal Living Room
- Sun or Florida Room
- Eat-In Kitchen
Bedrooms and Bathrooms
- 3 Bedrooms
- 2 Full Bathrooms
Outdoor Features
- Patio
- Front Porch
Schools
- Oakland Elementary School
- C E Williams Middle School
- West Ashley High School
Utilities
- No Cooling
- No Heating
Community Details
- Sylcope Subdivision
Ownership History
Purchase Details
Home Financials for this Owner
Home Financials are based on the most recent Mortgage that was taken out on this home.Purchase Details
Home Financials for this Owner
Home Financials are based on the most recent Mortgage that was taken out on this home.Purchase Details
Purchase Details
Home Financials for this Owner
Home Financials are based on the most recent Mortgage that was taken out on this home.Similar Homes in Charleston, SC
Home Values in the Area
Average Home Value in this Area
Purchase History
| Date | Type | Sale Price | Title Company |
|---|---|---|---|
| Deed | $535,000 | None Listed On Document | |
| Deed | $535,000 | None Listed On Document | |
| Deed | $375,000 | None Listed On Document | |
| Deed Of Distribution | -- | None Listed On Document | |
| Interfamily Deed Transfer | -- | -- |
Mortgage History
| Date | Status | Loan Amount | Loan Type |
|---|---|---|---|
| Open | $525,309 | FHA | |
| Closed | $525,309 | FHA | |
| Previous Owner | $356,250 | New Conventional | |
| Previous Owner | $237,000 | Reverse Mortgage Home Equity Conversion Mortgage |
Property History
| Date | Event | Price | Change | Sq Ft Price |
|---|---|---|---|---|
| 12/23/2024 12/23/24 | Sold | $535,000 | 0.0% | $370 / Sq Ft |
| 10/25/2024 10/25/24 | For Sale | $535,000 | +42.7% | $370 / Sq Ft |
| 06/28/2024 06/28/24 | Sold | $375,000 | 0.0% | $260 / Sq Ft |
| 06/07/2024 06/07/24 | Pending | -- | -- | -- |
| 06/07/2024 06/07/24 | For Sale | $375,000 | -- | $260 / Sq Ft |
Tax History Compared to Growth
Tax History
| Year | Tax Paid | Tax Assessment Tax Assessment Total Assessment is a certain percentage of the fair market value that is determined by local assessors to be the total taxable value of land and additions on the property. | Land | Improvement |
|---|---|---|---|---|
| 2024 | $3,279 | $9,940 | $0 | $0 |
| 2023 | $3,279 | $9,940 | $0 | $0 |
| 2022 | $3,045 | $9,940 | $0 | $0 |
| 2021 | $891 | $4,630 | $0 | $0 |
| 2020 | $900 | $4,630 | $0 | $0 |
| 2019 | $751 | $3,760 | $0 | $0 |
| 2017 | $717 | $5,760 | $0 | $0 |
| 2016 | $693 | $5,760 | $0 | $0 |
| 2015 | $678 | $5,760 | $0 | $0 |
| 2014 | $668 | $0 | $0 | $0 |
| 2011 | -- | $0 | $0 | $0 |
Agents Affiliated with this Home
-
Ashley James
A
Seller's Agent in 2024
Ashley James
Carolina One Real Estate
(919) 475-4285
3 in this area
86 Total Sales
-
Julie Goff
J
Seller's Agent in 2024
Julie Goff
Better Homes And Gardens Real Estate Palmetto
(843) 200-3396
1 in this area
21 Total Sales
-
Marjorie Corbin

Buyer's Agent in 2024
Marjorie Corbin
EXP Realty LLC
(803) 807-1928
1 in this area
107 Total Sales
Map
Source: CHS Regional MLS
MLS Number: 24014607
APN: 310-07-00-011
- 519 Parkdale Dr Unit J
- 506 Arlington Dr Unit F
- 2138 Clayton St
- 2045 Rondo St Unit B
- 0 Savage Rd Unit 24013685
- 415 Parkdale Dr Unit 8F
- 415 Parkdale Dr Unit 4B
- 415 Parkdale Dr Unit E8
- 415 Parkdale Dr Unit 6D
- 415 Parkdale Dr Unit 2F
- 397 Parkdale Dr
- 359 Clayton Dr
- 816 Savage Rd
- 825 Savage Rd
- 2553 Etiwan Ave
- 2555 Etiwan Ave
- 2438 Two Oaks Dr
- 2411 Terrell St
- 3020 S Shore Dr
- 396 Culver Ave
