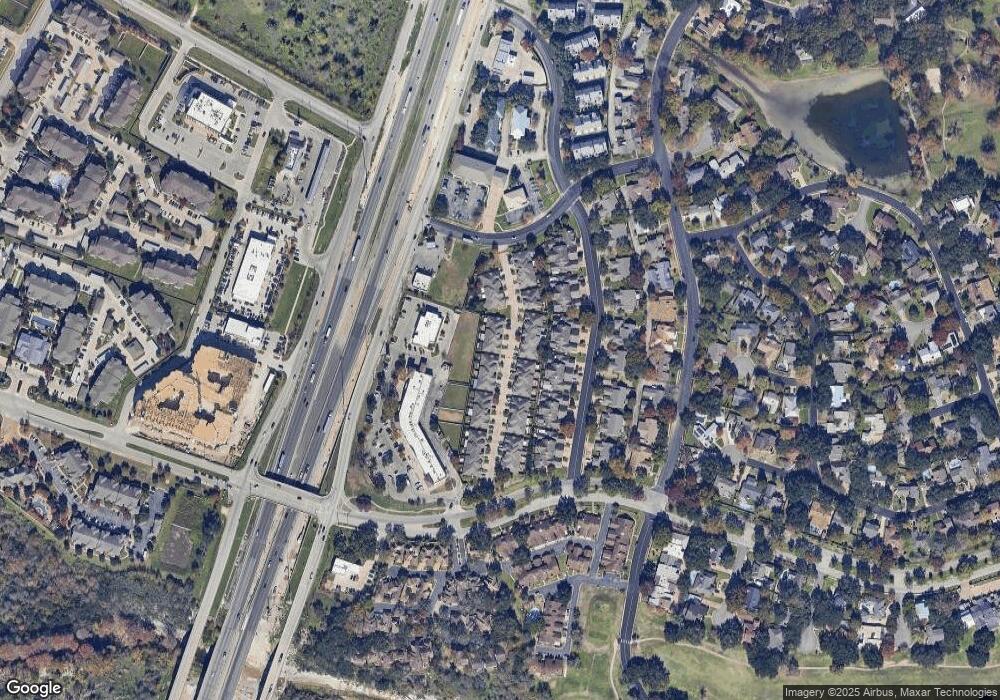2210 Onion Creek Pkwy Unit 1404 Austin, TX 78747
Onion Creek NeighborhoodEstimated Value: $344,334 - $356,000
2
Beds
2
Baths
1,516
Sq Ft
$231/Sq Ft
Est. Value
About This Home
This home is located at 2210 Onion Creek Pkwy Unit 1404, Austin, TX 78747 and is currently estimated at $350,084, approximately $230 per square foot. 2210 Onion Creek Pkwy Unit 1404 is a home located in Travis County with nearby schools including Blazier Elementary School, Paredes Middle School, and Akins High School.
Ownership History
Date
Name
Owned For
Owner Type
Purchase Details
Closed on
Aug 14, 2009
Sold by
Oc 1 Ltd
Bought by
Goertz Joy
Current Estimated Value
Home Financials for this Owner
Home Financials are based on the most recent Mortgage that was taken out on this home.
Original Mortgage
$184,000
Outstanding Balance
$120,580
Interest Rate
5.31%
Mortgage Type
New Conventional
Estimated Equity
$229,504
Create a Home Valuation Report for This Property
The Home Valuation Report is an in-depth analysis detailing your home's value as well as a comparison with similar homes in the area
Home Values in the Area
Average Home Value in this Area
Purchase History
| Date | Buyer | Sale Price | Title Company |
|---|---|---|---|
| Goertz Joy | -- | Heritage Title |
Source: Public Records
Mortgage History
| Date | Status | Borrower | Loan Amount |
|---|---|---|---|
| Open | Goertz Joy | $184,000 |
Source: Public Records
Tax History Compared to Growth
Tax History
| Year | Tax Paid | Tax Assessment Tax Assessment Total Assessment is a certain percentage of the fair market value that is determined by local assessors to be the total taxable value of land and additions on the property. | Land | Improvement |
|---|---|---|---|---|
| 2025 | $1,460 | $382,297 | $31,878 | $350,419 |
| 2023 | $1,316 | $334,267 | $0 | $0 |
| 2022 | $6,001 | $303,879 | $0 | $0 |
| 2021 | $6,013 | $276,254 | $31,878 | $244,376 |
| 2020 | $5,390 | $251,280 | $31,878 | $219,402 |
| 2018 | $4,997 | $225,720 | $31,878 | $202,710 |
| 2017 | $4,576 | $205,200 | $31,878 | $173,322 |
| 2016 | $4,662 | $209,052 | $31,878 | $177,174 |
| 2015 | $2,381 | $191,714 | $31,878 | $179,102 |
| 2014 | $2,381 | $174,285 | $31,878 | $142,407 |
Source: Public Records
Map
Nearby Homes
- 2210 Onion Creek Pkwy Unit 401
- 2210 Onion Creek Pkwy Unit 503
- 10916 Crown Colony Dr Unit 3
- 11003 Pinehurst Dr Unit 6
- 10819 Crown Colony Dr Unit 40
- 10819 Crown Colony Dr Unit 11
- 2401 Apple Valley Cir
- 10923 Preston Trails Dr
- 10925 Preston Trails Dr
- 11121 Pinehurst Dr Unit D
- 10705 Pinehurst Dr
- 11129 Pinehurst Dr Unit C
- 11127 Pinehurst Dr Unit E
- Highland Plan at Estancia West
- Dexter Plan at Estancia West
- 2701 Sebring Cir
- Randall Plan at Estancia West
- Galloway Plan at Estancia West
- Brahman Plan at Estancia West
- Braford Plan at Estancia West
- 2210 Onion Creek Pkwy Unit 804
- 2210 Onion Creek Pkwy Unit 803
- 2210 Onion Creek Pkwy Unit 802
- 2210 Onion Creek Pkwy Unit 801
- 2210 Onion Creek Pkwy Unit 704
- 2210 Onion Creek Pkwy Unit 703
- 2210 Onion Creek Pkwy Unit 702
- 2210 Onion Creek Pkwy Unit 701
- 2210 Onion Creek Pkwy Unit 604
- 2210 Onion Creek Pkwy Unit 602
- 2210 Onion Creek Pkwy Unit 601
- 2210 Onion Creek Pkwy Unit 805
- 2210 Onion Creek Pkwy Unit 504
- 2210 Onion Creek Pkwy Unit 502
- 2210 Onion Creek Pkwy Unit 501
- 2210 Onion Creek Pkwy Unit 1403
- 2210 Onion Creek Pkwy Unit 1402
- 2210 Onion Creek Pkwy Unit 1401
- 2210 Onion Creek Pkwy Unit 1304
- 2210 Onion Creek Pkwy Unit 1302
