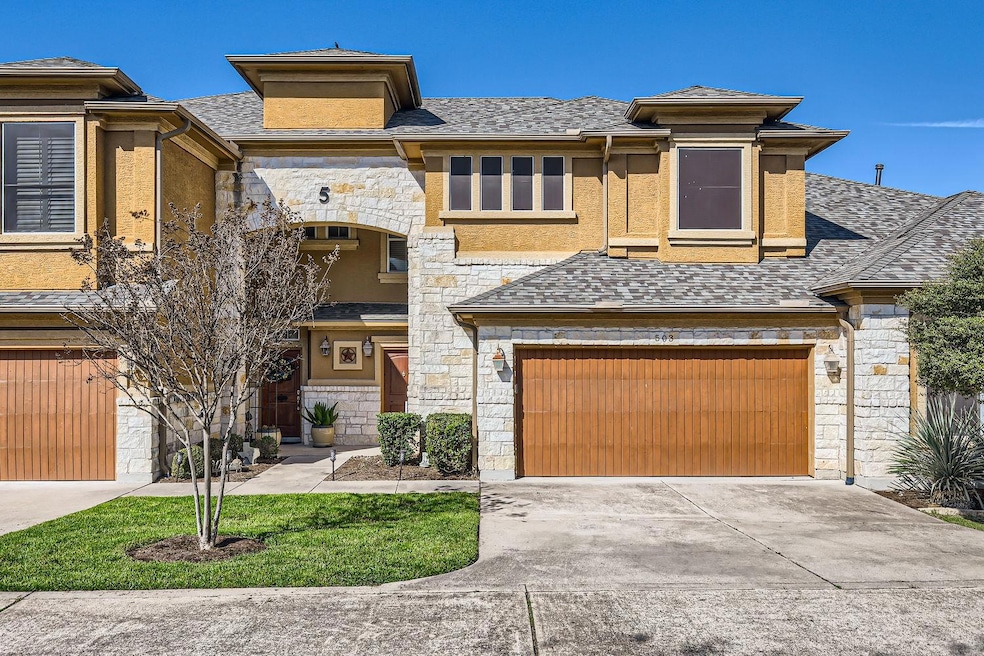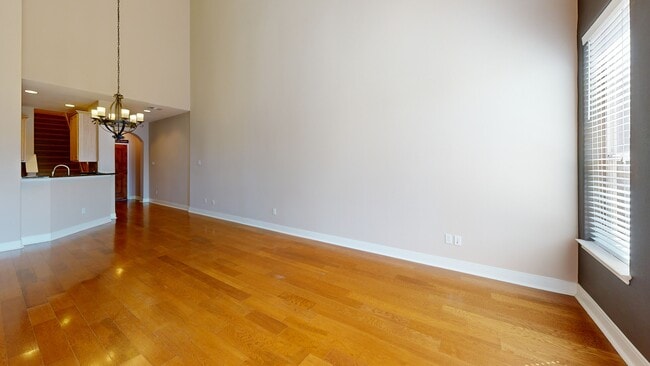
2210 Onion Creek Pkwy Unit 503 Austin, TX 78747
Onion Creek NeighborhoodEstimated payment $2,894/month
Highlights
- Golf Course Community
- Gated Parking
- Lock-and-Leave Community
- 24-Hour Security
- Gated Community
- Cathedral Ceiling
About This Home
Beautiful lock and leave Condo community! This unit gives you 3 bedrooms (Primary on main floor) and 2 1/2 baths. Great location with easy access to I-35, Southpark Meadows and Downtown. Walking distance to The Shops at Onion Creek restaurants and other stores. This unit is move-in ready and has been exquisitely maintained! Features like granite countertops, stainless steel appliances and high ceilings in this spacious well-lit Kitchen. Beautiful wood floors downstairs and carpet in the bedrooms. Upstairs are 2 additional bedrooms and a large loft area that can be a 2nd living area or game room. Roof was replaced in Dec. 2024 and HOA provides 24/7 security, a gated entrance and covers trash pick-up, water, and sewer. Onion Creek Golf Club is walking distance and offers you country club amenities and lifestyle. Come see one of Austin's premier communities in South Austin!
Listing Agent
Fathom Realty Brokerage Phone: (888) 455-6040 License #0637606 Listed on: 03/06/2025

Property Details
Home Type
- Condominium
Est. Annual Taxes
- $7,284
Year Built
- Built in 2008
Lot Details
- East Facing Home
- Security Fence
- Wood Fence
- Landscaped
- Back Yard Fenced
HOA Fees
- $325 Monthly HOA Fees
Parking
- 2 Car Garage
- Front Facing Garage
- Driveway
- Gated Parking
- Off-Street Parking
Home Design
- Slab Foundation
- Asbestos Shingle Roof
- Stone Siding
- Stucco
Interior Spaces
- 1,598 Sq Ft Home
- 2-Story Property
- Woodwork
- Cathedral Ceiling
- Ceiling Fan
- Recessed Lighting
- Gas Fireplace
- Tinted Windows
- Blinds
- Window Screens
- Entrance Foyer
- Family Room with Fireplace
- Storage
- Washer and Dryer
Kitchen
- Open to Family Room
- Breakfast Bar
- Free-Standing Gas Oven
- Gas Range
- Dishwasher
- Granite Countertops
- Disposal
Flooring
- Wood
- Carpet
Bedrooms and Bathrooms
- 3 Bedrooms | 1 Primary Bedroom on Main
- Walk-In Closet
- Double Vanity
- Garden Bath
- Separate Shower
Home Security
Outdoor Features
- Exterior Lighting
- Rear Porch
Location
- Property is near a golf course
Schools
- Blazier Elementary School
- Paredes Middle School
- Akins High School
Utilities
- Central Heating and Cooling System
- Heating System Uses Natural Gas
- Underground Utilities
- Natural Gas Connected
- Cable TV Available
Listing and Financial Details
- Assessor Parcel Number 04431112310000
- Tax Block 5
Community Details
Overview
- Association fees include insurance, ground maintenance, maintenance structure
- Courtyards At Oc Association
- Courtyards At Onion Creek Condo Subdivision
- Lock-and-Leave Community
Amenities
- Community Barbecue Grill
Recreation
- Golf Course Community
- Dog Park
Security
- 24-Hour Security
- Controlled Access
- Gated Community
- Fire and Smoke Detector
Map
Home Values in the Area
Average Home Value in this Area
Tax History
| Year | Tax Paid | Tax Assessment Tax Assessment Total Assessment is a certain percentage of the fair market value that is determined by local assessors to be the total taxable value of land and additions on the property. | Land | Improvement |
|---|---|---|---|---|
| 2025 | $3,325 | $379,230 | $31,878 | $347,352 |
| 2023 | $3,325 | $334,126 | $0 | $0 |
| 2022 | $5,999 | $303,751 | $0 | $0 |
| 2021 | $6,011 | $276,137 | $31,878 | $244,259 |
| 2020 | $5,421 | $252,756 | $31,878 | $220,878 |
| 2018 | $4,795 | $216,563 | $31,878 | $204,323 |
| 2017 | $4,391 | $196,875 | $31,878 | $164,997 |
| 2016 | $4,477 | $200,756 | $31,878 | $168,878 |
| 2015 | $4,154 | $212,403 | $31,878 | $180,525 |
| 2014 | $4,154 | $174,561 | $31,878 | $142,683 |
Property History
| Date | Event | Price | List to Sale | Price per Sq Ft | Prior Sale |
|---|---|---|---|---|---|
| 09/30/2025 09/30/25 | Price Changed | $370,000 | -1.3% | $232 / Sq Ft | |
| 08/06/2025 08/06/25 | Price Changed | $375,000 | -1.1% | $235 / Sq Ft | |
| 05/22/2025 05/22/25 | Price Changed | $379,000 | -4.1% | $237 / Sq Ft | |
| 04/28/2025 04/28/25 | Price Changed | $395,000 | -2.5% | $247 / Sq Ft | |
| 03/06/2025 03/06/25 | For Sale | $405,000 | +76.9% | $253 / Sq Ft | |
| 12/29/2014 12/29/14 | Sold | -- | -- | -- | View Prior Sale |
| 12/02/2014 12/02/14 | Pending | -- | -- | -- | |
| 09/24/2014 09/24/14 | Price Changed | $229,000 | -3.7% | $129 / Sq Ft | |
| 09/09/2014 09/09/14 | Price Changed | $237,900 | -3.7% | $134 / Sq Ft | |
| 08/22/2014 08/22/14 | For Sale | $247,000 | +20.5% | $139 / Sq Ft | |
| 06/14/2013 06/14/13 | Sold | -- | -- | -- | View Prior Sale |
| 12/19/2012 12/19/12 | Pending | -- | -- | -- | |
| 11/16/2012 11/16/12 | Price Changed | $205,000 | -2.3% | $115 / Sq Ft | |
| 11/05/2012 11/05/12 | For Sale | $209,900 | -- | $118 / Sq Ft |
Purchase History
| Date | Type | Sale Price | Title Company |
|---|---|---|---|
| Warranty Deed | -- | None Available | |
| Vendors Lien | -- | Heritage Title Co Austin Inc | |
| Vendors Lien | -- | Heritage Title |
Mortgage History
| Date | Status | Loan Amount | Loan Type |
|---|---|---|---|
| Previous Owner | $201,286 | FHA | |
| Previous Owner | $160,650 | New Conventional |
About the Listing Agent
Gerry's Other Listings
Source: Unlock MLS (Austin Board of REALTORS®)
MLS Number: 9359893
APN: 774583
- 2210 Onion Creek Pkwy Unit 401
- 2210 Onion Creek Pkwy Unit 1404
- 2210 Onion Creek Pkwy Unit 604
- 11009 Pinehurst Dr
- 10808 Pinehurst Dr Unit A
- 10925 Preston Trails Dr
- 2404 Coral Ridge Cir
- 11121 Pinehurst Dr Unit D
- 10710 Pinehurst Dr
- 10705 Pinehurst Dr
- 11129 Pinehurst Dr Unit C
- 11127 Pinehurst Dr Unit E
- 4800 Seadrift Dr
- Garner Plan at Cascades at Onion Creek - Smart Series
- Braford Plan at Cascades at Onion Creek - Capital Series
- Estonian Plan at Cascades at Onion Creek - Capital Series
- Caprock Plan at Cascades at Onion Creek - Smart Series
- Dexter Plan at Cascades at Onion Creek - Capital Series
- Sheldon Plan at Cascades at Onion Creek - Smart Series
- Eisenhower Plan at Cascades at Onion Creek - Smart Series
- 1800 S I- 35 Service Rd
- 2000 Onion Creek
- 1900 Onion Creek Pkwy
- 2404 Coral Ridge Cir
- 1901 Onion Creek Pkwy
- 11121 Pinehurst Dr Unit C
- 2213 Cascades Ave
- 11301 Farrah Ln
- 600 Farm To Market 1626 Unit 4210.1405990
- 600 Farm To Market 1626 Unit 7308.1405984
- 600 Farm To Market 1626 Unit 11307.1405989
- 600 Farm To Market 1626 Unit 5302.1405997
- 600 Farm To Market 1626 Unit 12105.1405986
- 600 Farm To Market 1626 Unit 8114.1405995
- 600 Farm To Market 1626 Unit 12314.1405994
- 600 Farm To Market 1626 Unit 5102.1405987
- 600 Farm To Market 1626 Unit 8308.1405996
- 600 Farm To Market 1626 Unit 12309.1405998
- 600 Farm To Market 1626 Unit 7307.1405993
- 600 Farm To Market 1626 Unit 10106.1405985





