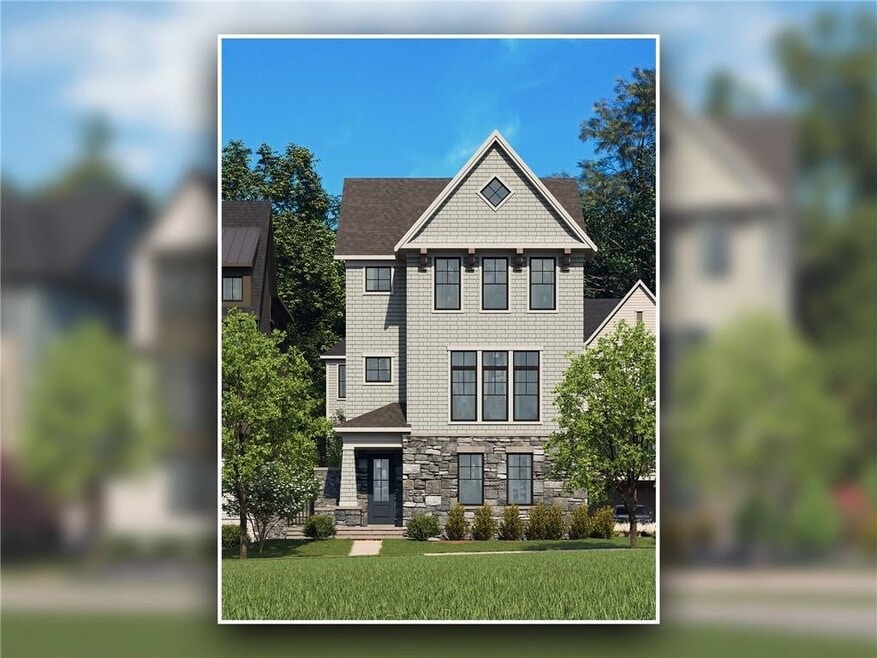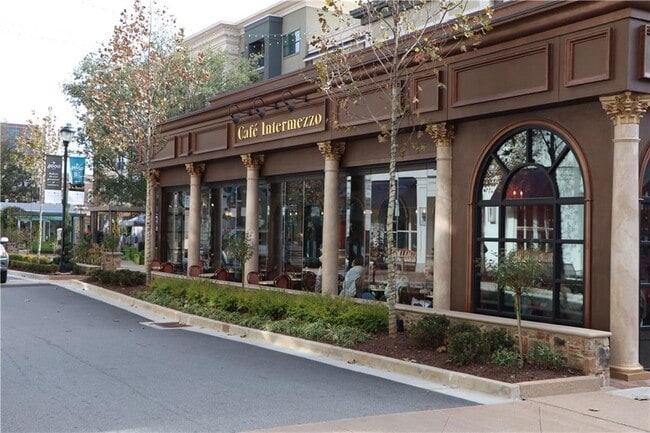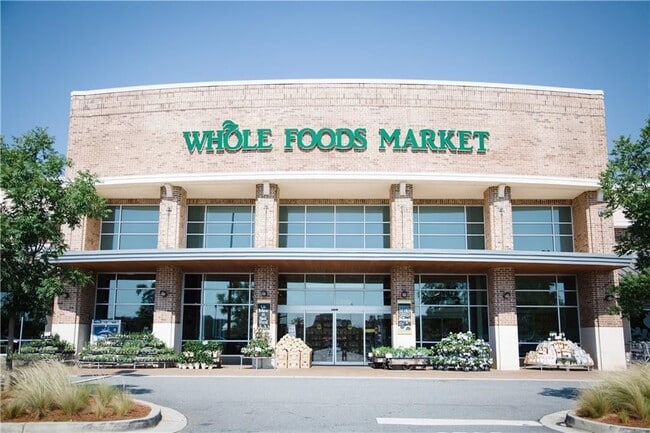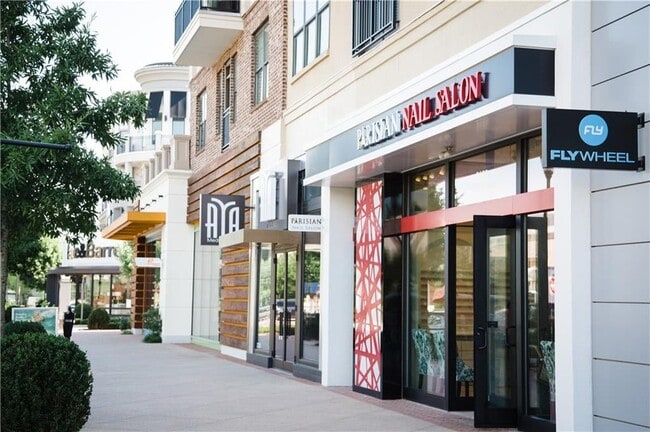
Estimated payment $11,419/month
Highlights
- New Construction
- Freestanding Bathtub
- Fireplace
- Manning Oaks Elementary School Rated A-
- Walk-In Pantry
About This Home
**Season of Savings with $50K in Promotions on any contract written by the end of November! This promotion can be used towards buying down your rate, closing costs or taken off the price...Ends November 30, 2025** The Teasley by The Providence Group can be your new Downtown Alpharetta home before the end of the year! PARK WALKE IS THE MOST CONVENIENT/WALKABLE NEW SINGLE FAMILY COMMUNITY IN DOWNTOWN ALPHARETTA; A SPECIAL ENCLAVE OF 19 UNIQUELY CURATED HOMES ON THOMPSON STREET!! NOW SELLING AND READY TO WELCOME YOU TO YOUR NEW HOME!! YOU WILL FIND YOURSELF WALKING TO ALL OF THE AMAZING ACTIVITIES TO DOWNTOWN ALPHARETTA & AVALON. ENDLESS RESTARUANTS & ALL THE SHOPPING YOU CAN NEED/WANT. THIS UNIQUELY CRAFTED HOME WILL OFFER A PRIVATE COURTYARD WHERE YOU WILL ENJOY RELAXING AND ENTERTAINING BY THE OUTDOOR FIREPLACE ALL YEAR ROUND. THIS 4 BEDROOM / 4.5 BATH HOME OFFERS AN OPEN CONCEPT LAYOUT WITH TONS OF NATURAL LIGHTING STREAMING IN THROUGH BEAUTIFUL WINDOWS, A PRIVATE OFFICE ON THE MAIN LEVEL SURROUNDED IN WINDOWS, A DINING ROOM WITH PANORAMIC FOLDING GLASS DOOR OPENING ON TO A COVERED DECK, A STUNNING OPEN KITCHEN WITH CABINETS TO THE CEILING, NATURAL GAS 6 BURNER DUAL FUEL RANGE, A 9 FOOT LONG ISLAND AND FANTASTIC WALK IN PANTRY! HOME WILL BE READY FOR AN END OF YEAR CLOSING DATE. MORE OF THE EQUISITE DETAILS AND FINISHES INCLUDE AN ELEVATOR W/SERVICE TO ALL FLOORS, HARDWOOD FLOORING IN ALL LIVING AREAS, ALL STAIRS AND THE OWNERS SUITE! FREE STANDING TUB IN THE OWNERS...
Builder Incentives
Up to 50k towards upgrades or closing cost with the preferred lender! (Contact Home Builder for preferred lender.)
Sales Office
All tours are by appointment only. Please contact sales office to schedule.
Home Details
Home Type
- Single Family
HOA Fees
- $275 Monthly HOA Fees
Parking
- 2 Car Garage
Taxes
- No Special Tax
Home Design
- New Construction
Interior Spaces
- 3-Story Property
- Fireplace
- Walk-In Pantry
Bedrooms and Bathrooms
- 4 Bedrooms
- Freestanding Bathtub
Community Details
- Association fees include lawn maintenance, ground maintenance
Map
Other Move In Ready Homes in Park Walke
About the Builder
- Park Walke
- 105 Alcovy Terrace
- 115 Alcovy Terrace
- 125 Alcovy Terrace
- 135 Alcovy Terrace
- 145 Alcovy Terrace
- 155 Alcovy Terrace
- Byers Park - Brownstone Collection
- Byers Park - Terrace Collection
- 210 Midnight Oak Run Unit 3
- 230 Midnight Oak Run Unit 1
- 225 Midnight Oak Run Unit 7
- 205 Midnight Oak Run Unit 5
- 300 Crimson Pine Alley N Unit 9
- Towns on Thompson - Brownstone Collection
- Towns on Thompson
- 310 Crimson Pine Alley Unit 10
- 330 Crimson Pine Alley Unit 12
- 235 Midnight Oak Run Unit 8
- 221 Academy St






