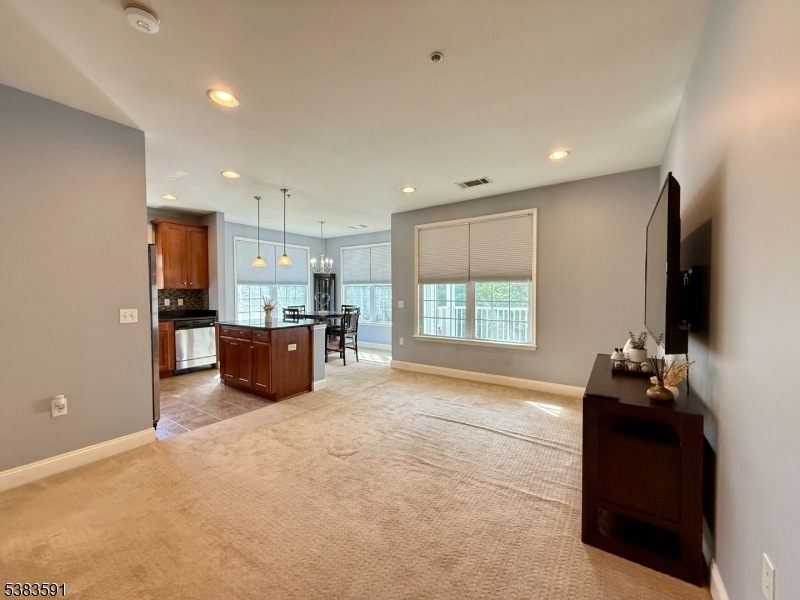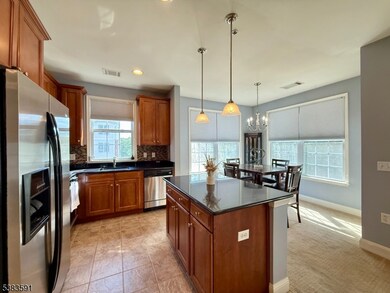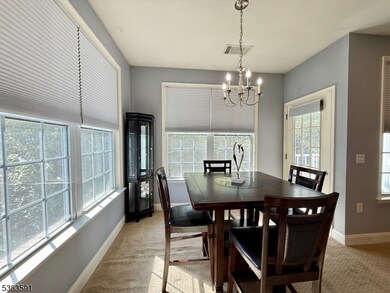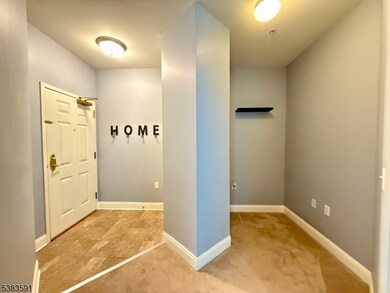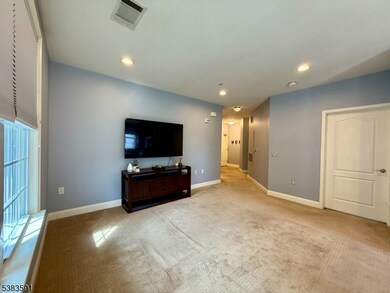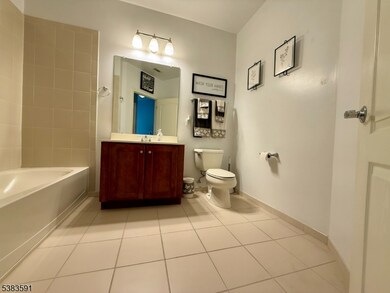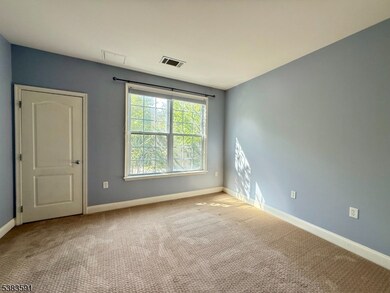2210 Ramapo Ct Unit 10 Riverdale, NJ 07457
Estimated payment $3,452/month
Highlights
- Fitness Center
- Clubhouse
- Home Office
- Private Pool
- High Ceiling
- Porch
About This Home
LIVE THE GRANDE LIFE! Stunning 2 bedroom, 2 bath, 2nd floor Hickory Model with amazing views from every window! With 1,152 sf of living space, this home blends modern practicality, filled with natural light & elegance. All rooms on one level with a spacious kitchen offering plenty of cabinetry & a center island, plus a separate dining area for intimate dinners or entertaining. The primary suite includes a full ensuite bath & a walk-in closet. Convenient in unit laundry with full size washer/dryer. The computer/tech room is an extra space which is ideal for a home office. Prime location, near the clubhouse, with easy access to the fitness center and pool, offering a resort-style lifestyle. Low Riverdale taxes only $6,975. 1 Car assigned parking space in garage with elevator access. Add'l parking outside of building. Enjoy all the amenities the Grande has to offer, 2 swimming pools, 2 club houses, billiards rms, tennis courts, fitness ctrs, conference rms, party rms. Close to major highways, shopping, restaurants & much more! PET POLICY- MAX 2 PETS PER CONDO -35LB WEIGHT LIMIT PER PET.
Listing Agent
TINA CALI
C-21 GEMINI, LLC. Brokerage Phone: 973-696-1111 Listed on: 09/08/2025
Property Details
Home Type
- Condominium
Est. Annual Taxes
- $6,977
Year Built
- Built in 2007
HOA Fees
- $475 Monthly HOA Fees
Parking
- 1 Car Garage
- Tuck Under Garage
- Common or Shared Parking
- Shared Driveway
- Assigned Parking
Home Design
- Stone Siding
- Vinyl Siding
- Tile
Interior Spaces
- 1,152 Sq Ft Home
- 1-Story Property
- High Ceiling
- Blinds
- Family or Dining Combination
- Home Office
- Wall to Wall Carpet
- Intercom
Kitchen
- Eat-In Kitchen
- Gas Oven or Range
- Microwave
- Dishwasher
- Kitchen Island
Bedrooms and Bathrooms
- 2 Bedrooms
- Primary bedroom located on second floor
- En-Suite Primary Bedroom
- Walk-In Closet
- 2 Full Bathrooms
- Separate Shower
Laundry
- Laundry Room
- Dryer
- Washer
Accessible Home Design
- Handicap Modified
Outdoor Features
- Private Pool
- Porch
Utilities
- Forced Air Heating and Cooling System
- One Cooling System Mounted To A Wall/Window
- Standard Electricity
- Gas Water Heater
Listing and Financial Details
- Assessor Parcel Number 2333-00040-0000-00003-2210-
Community Details
Overview
- Association fees include maintenance-common area, maintenance-exterior, snow removal, trash collection
Amenities
- Clubhouse
- Billiard Room
Recreation
- Tennis Courts
- Fitness Center
- Community Pool
Pet Policy
- Limit on the number of pets
- Pet Size Limit
Security
- Carbon Monoxide Detectors
- Fire and Smoke Detector
Map
Home Values in the Area
Average Home Value in this Area
Tax History
| Year | Tax Paid | Tax Assessment Tax Assessment Total Assessment is a certain percentage of the fair market value that is determined by local assessors to be the total taxable value of land and additions on the property. | Land | Improvement |
|---|---|---|---|---|
| 2025 | $6,977 | $382,100 | $175,000 | $207,100 |
| 2024 | $6,577 | $382,100 | $175,000 | $207,100 |
| 2023 | $6,577 | $360,400 | $162,500 | $197,900 |
| 2022 | $5,651 | $326,300 | $155,000 | $171,300 |
| 2021 | $5,651 | $301,700 | $140,000 | $161,700 |
| 2020 | $5,152 | $270,000 | $138,000 | $132,000 |
| 2019 | $5,212 | $276,800 | $137,000 | $139,800 |
| 2018 | $5,078 | $269,700 | $134,800 | $134,900 |
| 2017 | $5,013 | $248,300 | $122,500 | $125,800 |
| 2016 | $4,818 | $245,800 | $120,000 | $125,800 |
| 2015 | $4,889 | $263,300 | $137,500 | $125,800 |
| 2014 | $4,853 | $263,300 | $137,500 | $125,800 |
Property History
| Date | Event | Price | List to Sale | Price per Sq Ft | Prior Sale |
|---|---|---|---|---|---|
| 10/07/2025 10/07/25 | Pending | -- | -- | -- | |
| 09/24/2025 09/24/25 | Price Changed | $454,700 | -2.2% | $395 / Sq Ft | |
| 09/12/2025 09/12/25 | For Sale | $464,700 | +52.4% | $403 / Sq Ft | |
| 08/02/2017 08/02/17 | Sold | $305,000 | -3.0% | $265 / Sq Ft | View Prior Sale |
| 05/24/2017 05/24/17 | Pending | -- | -- | -- | |
| 02/04/2017 02/04/17 | For Sale | $314,500 | -- | $273 / Sq Ft |
Purchase History
| Date | Type | Sale Price | Title Company |
|---|---|---|---|
| Deed | $305,000 | Liberty Abstartc Inc | |
| Deed | $329,900 | First American Title Ins Co |
Mortgage History
| Date | Status | Loan Amount | Loan Type |
|---|---|---|---|
| Open | $244,000 | Adjustable Rate Mortgage/ARM |
Source: Garden State MLS
MLS Number: 3985643
APN: 33-00040-0000-00003-2210
- 1305 Wharton Ct Unit 1305
- 1410 Wharton Ct
- 7201 Coventry Ct Unit 201
- 7110 Coventry Ct
- 7217 Coventry Ct
- 6402 Brookhaven Ct Unit 6402
- 60 Rockcreek Terrace Unit 60
- 81 Mountainview Ct
- 81 Mountain View Ct Unit 81
- 31 Hamilton St
- 533 Cannella Way
- 26 Newark Pompton Turnpike
- 20 Orchard St
- 417 Cannella Way
- 636 Cannella Way
- 736 Cannella Way
- 736 Cannella Way Unit 36
- 22 Chestnut St
