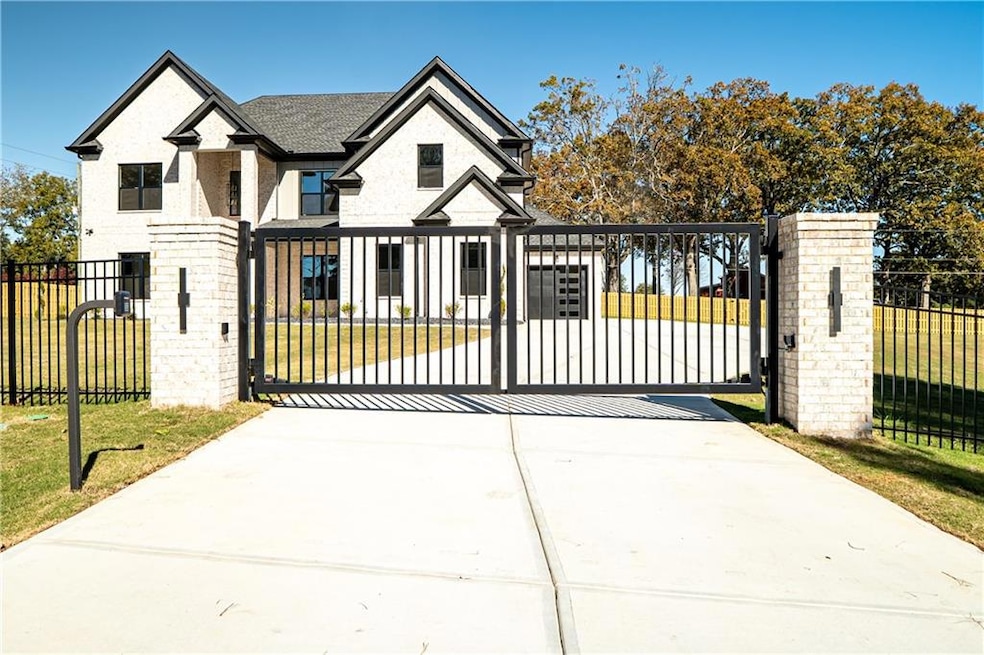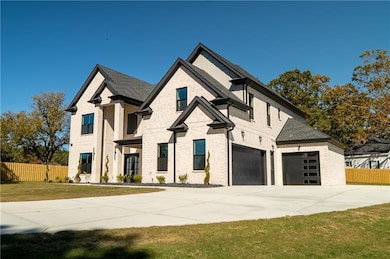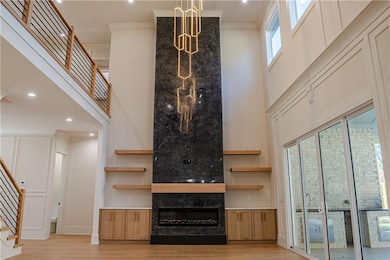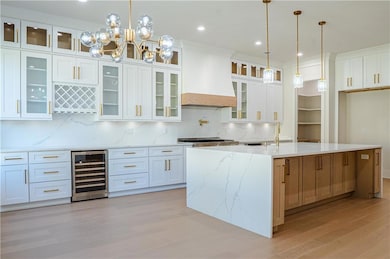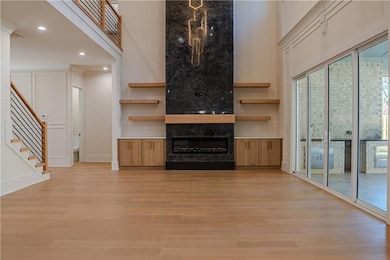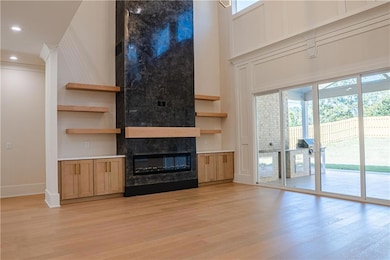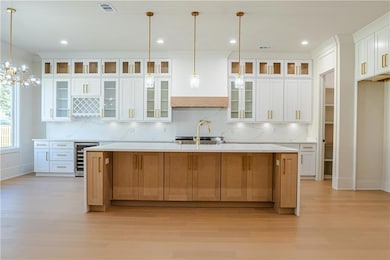2210 Ridgedale Dr SW Grayson, GA 30017
Estimated payment $7,532/month
Highlights
- New Construction
- 0.84 Acre Lot
- Dining Room Seats More Than Twelve
- Pharr Elementary School Rated A
- Colonial Architecture
- Oversized primary bedroom
About This Home
Welcome to this stunning, custom-built residence in Grayson, GA, ideally situated in one of the best school districts, with easy access to shopping, dining, and major conveniences along Highway 124. This home was meticulously constructed by the owner, utilizing only the highest-quality materials and exceptional craftsmanship. Featuring five spacious bedrooms, four full bathrooms, and two half bathrooms, this property offers an exceptional blend of luxury, comfort, and functionality. The main level features a spacious primary suite with an elegant, spa-style bathroom and a statement wall finished in Venetian plaster. The office and formal dining room showcase beautiful decorative details, while the gourmet kitchen impresses with custom cabinetry, Jenn-Air appliances, a wine refrigerator, two pantries, quartz countertops, and stylish gold accents. The living room features a dramatic fireplace finished in Venetian plaster, complemented by hardwood floors throughout. Additional conveniences include two laundry rooms—one on each level—and an outdoor kitchen, perfect for entertaining. Upstairs, you’ll find a spacious family room with another Venetian plaster fireplace, a coffee station, and a mini refrigerator. Additionally featured are two bedrooms, each with an en-suite bath and a walk-in closet, located on one side of the hall. The other side features two additional bedrooms, each with its own walk-in closet, and a shared Jack-and-Jill bathroom. This home is built with energy efficiency and quality in mind, including a foam-insulated attic, professional-grade sound insulation along the road-facing wall, and insulated garage doors with epoxy flooring across the three-car garage. Additional features include a tankless water heater and a service gate with rear access. Experience refined living in one of Grayson’s most desirable neighborhoods—this home truly stands out for its craftsmanship, design, and attention to detail.
Home Details
Home Type
- Single Family
Est. Annual Taxes
- $635
Year Built
- Built in 2025 | New Construction
Lot Details
- 0.84 Acre Lot
- Lot Dimensions are 188x148x164x180
- Wrought Iron Fence
- Wood Fence
- Landscaped
- Cleared Lot
- Private Yard
- Back and Front Yard
Parking
- 3 Car Garage
- Side Facing Garage
- Garage Door Opener
- Driveway Level
Home Design
- Colonial Architecture
- Slab Foundation
- Spray Foam Insulation
- Blown-In Insulation
- Asbestos Shingle Roof
- Four Sided Brick Exterior Elevation
Interior Spaces
- 5,026 Sq Ft Home
- 2-Story Property
- Bookcases
- Crown Molding
- Tray Ceiling
- Cathedral Ceiling
- 3 Fireplaces
- Electric Fireplace
- Double Pane Windows
- Aluminum Window Frames
- Entrance Foyer
- Dining Room Seats More Than Twelve
- Formal Dining Room
- Home Office
- Library
- Pull Down Stairs to Attic
Kitchen
- Open to Family Room
- Breakfast Bar
- Walk-In Pantry
- Double Oven
- Gas Oven
- Gas Cooktop
- Range Hood
- Microwave
- Dishwasher
- Kitchen Island
- Stone Countertops
- White Kitchen Cabinets
- Wine Rack
Flooring
- Wood
- Tile
Bedrooms and Bathrooms
- Oversized primary bedroom
- 5 Bedrooms | 1 Primary Bedroom on Main
- Walk-In Closet
- In-Law or Guest Suite
- Dual Vanity Sinks in Primary Bathroom
- Soaking Tub
- Shower Only in Primary Bathroom
Laundry
- Laundry Room
- Laundry on upper level
- Sink Near Laundry
- 220 Volts In Laundry
Home Security
- Security Gate
- Carbon Monoxide Detectors
- Fire and Smoke Detector
Accessible Home Design
- Accessible Bedroom
- Accessible Kitchen
- Central Living Area
- Accessible Closets
- Accessible Washer and Dryer
- Accessible Approach with Ramp
Eco-Friendly Details
- Energy-Efficient Appliances
- Energy-Efficient Windows
- Energy-Efficient Construction
- Energy-Efficient Insulation
- Energy-Efficient Thermostat
Outdoor Features
- Covered Patio or Porch
- Outdoor Fireplace
- Outdoor Gas Grill
- Rain Gutters
Schools
- Pharr Elementary School
- Couch Middle School
- Grayson High School
Utilities
- Central Heating and Cooling System
- 440 Volts
- Tankless Water Heater
- Septic Tank
- Phone Available
Community Details
- Laundry Facilities
Listing and Financial Details
- Assessor Parcel Number R5071 039
Map
Home Values in the Area
Average Home Value in this Area
Property History
| Date | Event | Price | List to Sale | Price per Sq Ft |
|---|---|---|---|---|
| 11/08/2025 11/08/25 | For Sale | $1,419,000 | -- | $282 / Sq Ft |
Source: First Multiple Listing Service (FMLS)
MLS Number: 7680515
- 2135 Pinella Dr
- 2520 Potomac View Ct
- 2490 Turtle Terrace
- 2055 Pinella Dr
- 1523 Grayson Pkwy
- 1984 Windburn Ct
- 1515 Grayson Pkwy
- 2187 Chaparral Dr
- 2183 Chaparral Dr
- 1721 Driftwood Place
- 1801 Driftwood Place
- 2348 Radbury Ln
- 2531 Falcon Ridge Dr
- 2252 Valley Creek Cir
- 465 Brown Dove Ln
- 2274 Amber Woods Dr
- 2320 Ridgedale Dr
- 1710 Tuftstown Ct
- 1394 Cone Cir
- 435 Brown Dove Ln
- 1737 Sailmaker Place
- 2586 Kings Pistol Ct
- 2436 Derrick Dr
- 1876 Derrick Dr
- 1715 Crestwell Ln SW
- 1358 Cascade View Dr Unit 2
- 1358 Cascade View Dr SW
- 1845 North Rd
- 2366 Derrick Dr
- 2309 Derrick Dr
- 1989 Derrick Dr
- 2226 Derrick Dr
- 2116 Benchmark Dr SW
- 2142 Graystone Pkwy Unit 2
- 1920 Shoreline Trace
- 1418 Haynescrest Ct Unit 90
