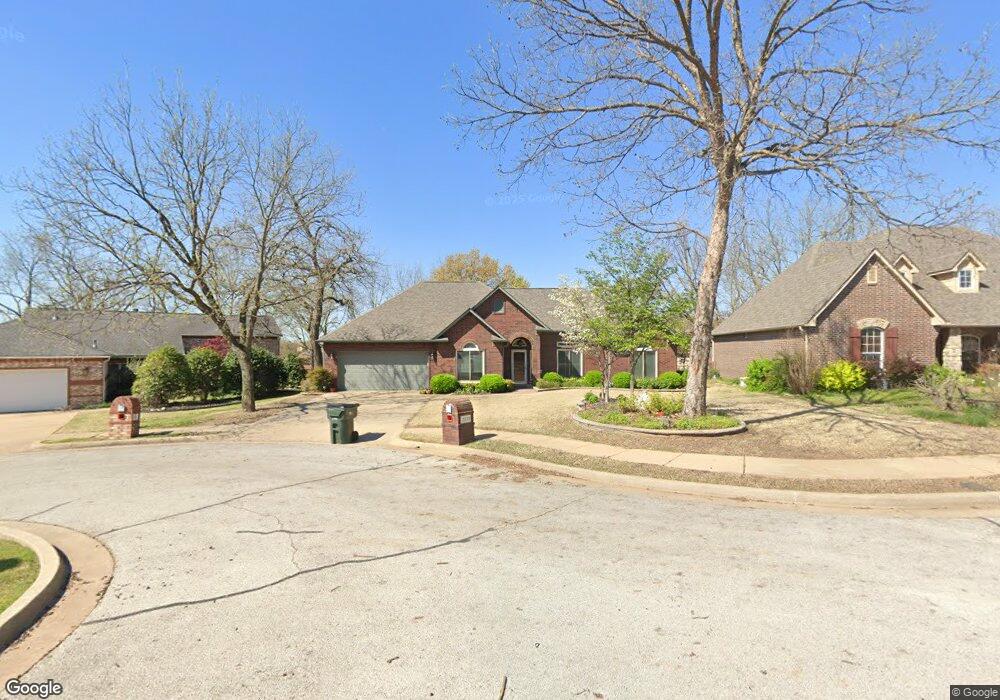2210 S 112th Ct W Sapulpa, OK 74066
3
Beds
2
Baths
2,048
Sq Ft
0.27
Acres
About This Home
This home is located at 2210 S 112th Ct W, Sapulpa, OK 74066. 2210 S 112th Ct W is a home located in Creek County with nearby schools including Sapulpa Junior High School, Sapulpa Middle School, and Sapulpa High School.
Create a Home Valuation Report for This Property
The Home Valuation Report is an in-depth analysis detailing your home's value as well as a comparison with similar homes in the area
Home Values in the Area
Average Home Value in this Area
Tax History Compared to Growth
Map
Nearby Homes
- 8 E Carriage Rd
- 6 E Carriage Rd
- 12466 W 91st Place S
- 1124 N 9th St
- 0 Tracie Ln
- 114 Sherlyn Ln
- 0 S 113th West Ave
- 904 N 9th St
- 912 N Linden St
- 720 N Main St
- 716 N 10th St
- 10541 Sahoma Lake Rd
- 115 W Anderson St
- 0 N Johannes St Unit 2546940
- 0 N 13th St
- 0 Line Ave Unit 2546053
- 0 N Mann St
- 930 N Brown St
- 0 N Gray St
- 1137 E Watchorn Ave
- 2210 S 112th West Ct
- 2206 S 112th West Ct
- 2216 S 112th West Ct
- 2205 S 113th West Ct
- 2205 S 113th Ct W
- 2202 S 112th West Ct
- 2209 S 113th West Ct
- 2220 S 112th West Ct
- 2201 S 113th West Ct
- 2201 S 112th West Ct
- 2209 S 112th West Ct
- 2205 S 112th West Ct
- 2213 S 113th West Ct
- 2114 S 113th West Ct
- 2217 S 113th West Ct
- 2213 S 112th West Ct
- 226 Castle Creek Dr
- 2202 S 113th West Ct
- 226 Castle Creek Dr
- 2210 S 113th West Ct
