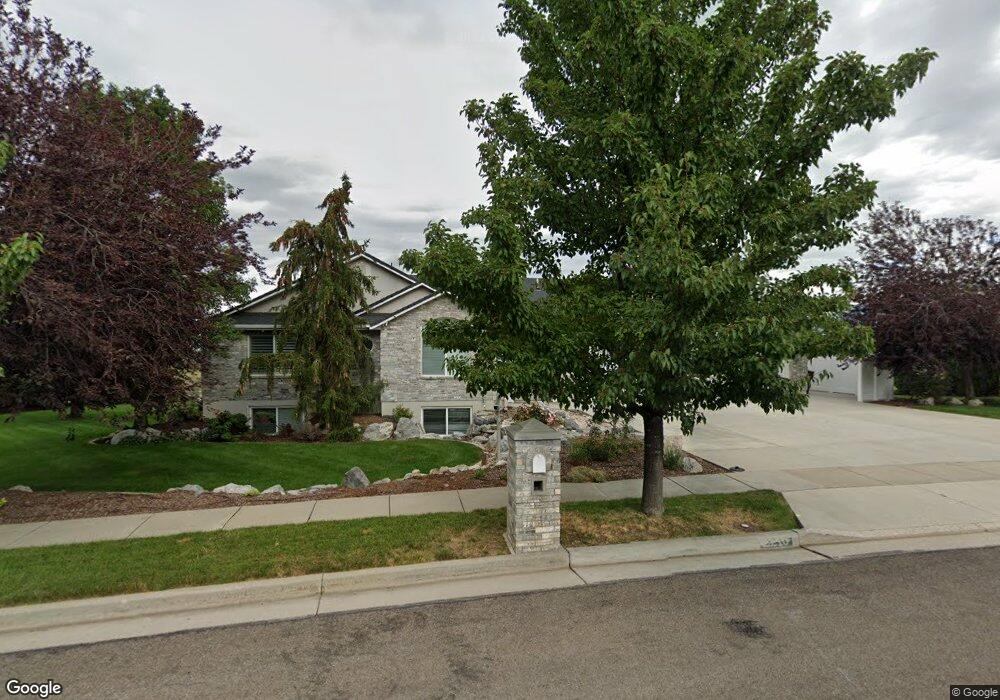2210 S 750 W Brigham City, UT 84302
Estimated Value: $579,000 - $720,853
2
Beds
3
Baths
3,764
Sq Ft
$174/Sq Ft
Est. Value
About This Home
This home is located at 2210 S 750 W, Brigham City, UT 84302 and is currently estimated at $653,463, approximately $173 per square foot. 2210 S 750 W is a home located in Box Elder County with nearby schools including Three Mile Creek School, Adele C. Young Intermediate School, and Box Elder Middle School.
Ownership History
Date
Name
Owned For
Owner Type
Purchase Details
Closed on
Jul 1, 2025
Sold by
Bill And Shandra Family Trust and Walker William Lorin
Bought by
Leishman Karre and Leishman Melanie
Current Estimated Value
Home Financials for this Owner
Home Financials are based on the most recent Mortgage that was taken out on this home.
Original Mortgage
$354,404
Outstanding Balance
$353,805
Interest Rate
6.86%
Mortgage Type
VA
Estimated Equity
$299,658
Purchase Details
Closed on
Jan 9, 2021
Sold by
Walker William Lorin and Walker Shandra Faye
Bought by
Walker William Lorin and Walker Shandra Faye
Home Financials for this Owner
Home Financials are based on the most recent Mortgage that was taken out on this home.
Original Mortgage
$354,404
Interest Rate
2.71%
Mortgage Type
VA
Purchase Details
Closed on
Jan 8, 2021
Sold by
Walker William Lorin and Walker Sjandra Faye
Bought by
Walker William Lorin and Walker Shandra Faye
Home Financials for this Owner
Home Financials are based on the most recent Mortgage that was taken out on this home.
Original Mortgage
$354,404
Interest Rate
2.71%
Mortgage Type
VA
Purchase Details
Closed on
Aug 24, 2020
Sold by
Walker William L and Walker Shandra F
Bought by
Walker William Lorin and Walker Shandra Faye
Purchase Details
Closed on
Oct 27, 2011
Sold by
Walker William Lorin and Walker William L
Bought by
Walker William L and Walker Shandra F
Home Financials for this Owner
Home Financials are based on the most recent Mortgage that was taken out on this home.
Original Mortgage
$191,733
Interest Rate
4.01%
Mortgage Type
New Conventional
Create a Home Valuation Report for This Property
The Home Valuation Report is an in-depth analysis detailing your home's value as well as a comparison with similar homes in the area
Home Values in the Area
Average Home Value in this Area
Purchase History
| Date | Buyer | Sale Price | Title Company |
|---|---|---|---|
| Leishman Karre | -- | Heritage West Title | |
| Leishman Karre | -- | Heritage West Title | |
| Walker William Lorin | -- | Wfg Lender Services Resware | |
| Walker William Lorin | -- | None Listed On Document | |
| Walker William Lorin | -- | Wfg Lender Services | |
| Walker William Lorin | -- | None Available | |
| Walker William L | -- | None Available |
Source: Public Records
Mortgage History
| Date | Status | Borrower | Loan Amount |
|---|---|---|---|
| Open | Leishman Karre | $354,404 | |
| Closed | Leishman Karre | $354,404 | |
| Previous Owner | Walker William Lorin | $354,404 | |
| Previous Owner | Walker William L | $191,733 |
Source: Public Records
Tax History Compared to Growth
Tax History
| Year | Tax Paid | Tax Assessment Tax Assessment Total Assessment is a certain percentage of the fair market value that is determined by local assessors to be the total taxable value of land and additions on the property. | Land | Improvement |
|---|---|---|---|---|
| 2025 | $4,571 | $711,797 | $165,000 | $546,797 |
| 2024 | $4,025 | $691,724 | $160,000 | $531,724 |
| 2023 | $4,058 | $712,132 | $160,000 | $552,132 |
| 2022 | $3,953 | $358,307 | $35,750 | $322,557 |
| 2021 | $3,404 | $407,296 | $65,000 | $342,296 |
| 2020 | $2,878 | $407,296 | $65,000 | $342,296 |
| 2019 | $2,528 | $188,163 | $33,000 | $155,163 |
| 2018 | $2,227 | $167,924 | $33,000 | $134,924 |
| 2017 | $2,503 | $305,316 | $33,000 | $245,316 |
| 2016 | $2,472 | $161,499 | $33,000 | $128,499 |
| 2015 | $2,255 | $149,817 | $33,000 | $116,817 |
| 2014 | $2,255 | $144,255 | $32,010 | $112,245 |
| 2013 | -- | $134,050 | $32,010 | $102,040 |
Source: Public Records
Map
Nearby Homes
- 2230 S 635 W Unit C
- 2230 S 635 W Unit D
- Hadleigh Plan at West Meadows
- Edgeworth Plan at West Meadows
- Hyland Plan at West Meadows
- Cambria Plan at West Meadows
- Stanton Plan at West Meadows
- Ravenstone Plan at West Meadows
- Clearpoint Plan at West Meadows
- Aldin Plan at West Meadows
- Northfield Plan at West Meadows
- Norfolk Plan at West Meadows
- Kensington Plan at West Meadows
- Winfield Plan at West Meadows
- Hallwood Plan at West Meadows
- Westbrook Plan at West Meadows
- Foxhill Plan at West Meadows
- Vanbrough Plan at West Meadows
- Canyon Plan at West Meadows
- Denford Plan at West Meadows
- 2210 S 750 W
- 2210 S 750 W Unit 2
- 2202 S 750 W Unit 3
- 2190 S 750 W Unit 4
- 770 Davis St
- 2205 S 750 W Unit 9
- 2225 S 750 W
- 2225 S 750 W Unit 10
- 740 Davis St
- 2195 S 750 W
- 2195 S 750 W Unit 8
- 2180 S 750 W Unit 5
- 2170 S 750 W
- 2170 S 750 W Unit 6
- 2185 S 750 W
- 2185 S 750 W Unit 7
- 757 W 2200 N
- 730 Davis St
- 2255 Linda Way
- 775 W 2250 S
