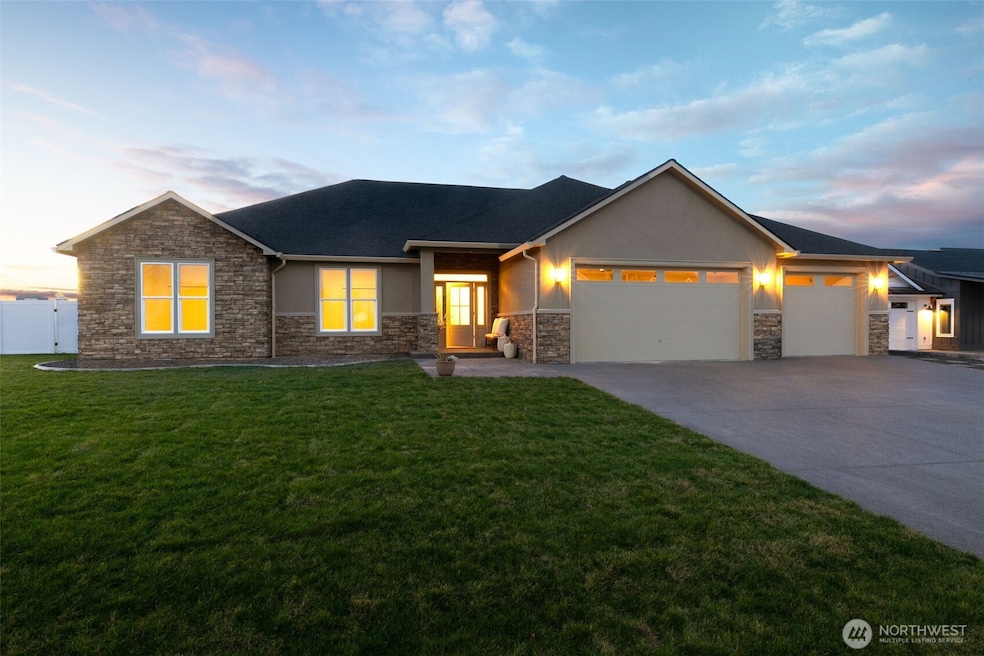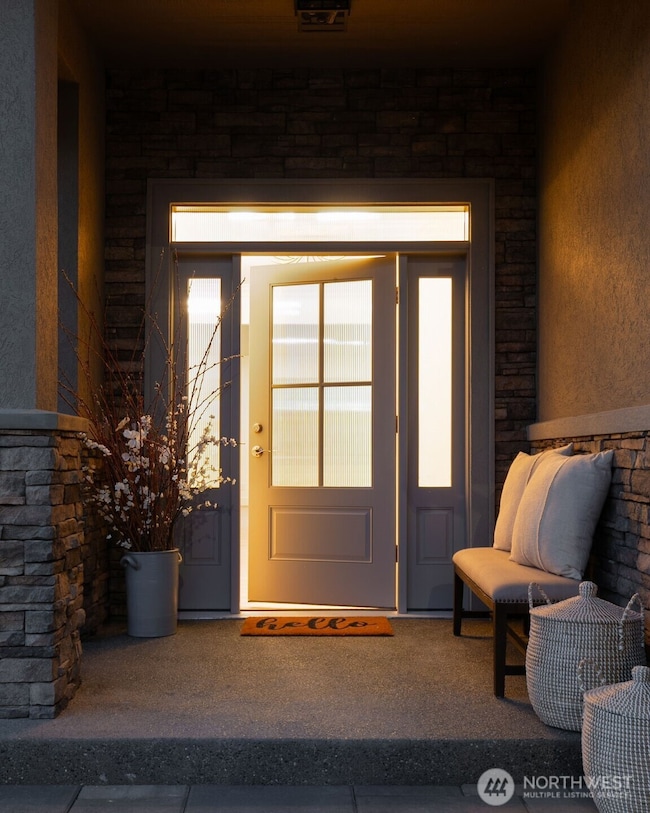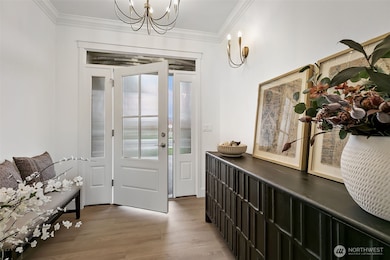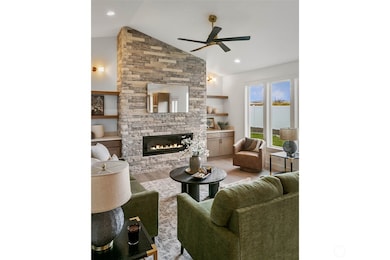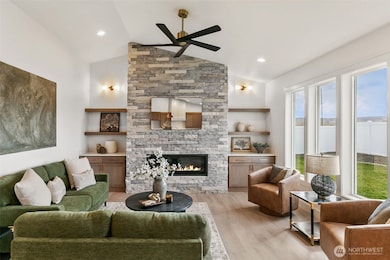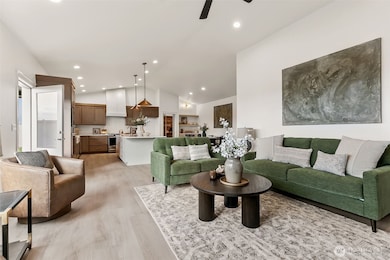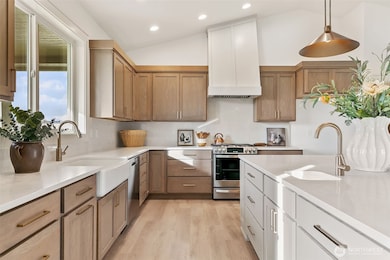2210 S 96th Ave Yakima, WA 98903
West Valley NeighborhoodEstimated payment $4,289/month
Highlights
- Golf Course Community
- Clubhouse
- Vaulted Ceiling
- New Construction
- Territorial View
- Engineered Wood Flooring
About This Home
Welcome to this brand-new, one-level home in the Apple Tree Golf Course community. Designed for luxury and comfort, it features an open, light-filled layout with vaulted ceilings, quartz surfaces, and premium laminate and tile floors. The gourmet kitchen boasts GE Profile appliances, dual-fuel range, full quartz backsplash, wine fridge, and a walk-in pantry. The primary suite offers a soaking tub, tiled shower, and custom vanity. Enjoy a gas fireplace, covered patio, and fenced yard. Apple Tree residents enjoy pools, parks, courts, clubhouse, and resort-style living in the heart of Yakima Valley.
Source: Northwest Multiple Listing Service (NWMLS)
MLS#: 2452081
Home Details
Home Type
- Single Family
Est. Annual Taxes
- $11
Year Built
- Built in 2025 | New Construction
Lot Details
- 10,345 Sq Ft Lot
- Lot Dimensions are 110x95
- East Facing Home
- Property is Fully Fenced
- Level Lot
- Sprinkler System
- Property is in very good condition
HOA Fees
- $125 Monthly HOA Fees
Parking
- 3 Car Attached Garage
Home Design
- Brick Exterior Construction
- Poured Concrete
- Composition Roof
- Stucco
Interior Spaces
- 2,532 Sq Ft Home
- 1-Story Property
- Vaulted Ceiling
- Ceiling Fan
- Gas Fireplace
- Territorial Views
- Storm Windows
Kitchen
- Walk-In Pantry
- Stove
- Microwave
- Dishwasher
- Wine Refrigerator
- Disposal
Flooring
- Engineered Wood
- Carpet
Bedrooms and Bathrooms
- 4 Main Level Bedrooms
- Bathroom on Main Level
- Soaking Tub
Outdoor Features
- Sport Court
- Patio
Schools
- Cottonwood Elementary School
- West Vly Jnr High Middle School
- West Vly High School
Utilities
- Forced Air Heating and Cooling System
- Heat Pump System
Listing and Financial Details
- Down Payment Assistance Available
- Visit Down Payment Resource Website
- Tax Lot 2
- Assessor Parcel Number 17133644413
Community Details
Overview
- Association fees include common area maintenance, road maintenance, snow removal
- Secondary HOA Phone (206) 334-5052
- Built by JRC Inc
- West Valley Subdivision
- The community has rules related to covenants, conditions, and restrictions
Amenities
- Clubhouse
Recreation
- Golf Course Community
- Sport Court
- Community Playground
- Park
Map
Home Values in the Area
Average Home Value in this Area
Tax History
| Year | Tax Paid | Tax Assessment Tax Assessment Total Assessment is a certain percentage of the fair market value that is determined by local assessors to be the total taxable value of land and additions on the property. | Land | Improvement |
|---|---|---|---|---|
| 2025 | $11 | $600 | $600 | -- |
| 2024 | $11 | -- | -- | -- |
Property History
| Date | Event | Price | List to Sale | Price per Sq Ft |
|---|---|---|---|---|
| 11/15/2025 11/15/25 | For Sale | $789,950 | -- | $312 / Sq Ft |
Purchase History
| Date | Type | Sale Price | Title Company |
|---|---|---|---|
| Warranty Deed | $115,000 | Alliance Title |
Source: Northwest Multiple Listing Service (NWMLS)
MLS Number: 2452081
APN: 171336-44413
- 6317 Cottonwood Loop
- 8905 Occidental Rd Unit 202
- 8905 Occidental Rd Unit 301
- 8838 Braeburn Loop
- 9314 Spokane St
- 2007 S 87th Ave
- 10908 Wedgewood Heights Dr
- 2805 S 90th Ave
- 10608 Hackett Rd
- 10309 Hughes Rd
- 7907 Ahtanum Rd
- 1602 Stein Rd
- 11502 Zier Rd
- 9621 Meadowbrook Rd
- 2200 S 76th Ave
- NNA Stein Zier Rd
- 7501 Crestfields Rd
- 1404 S 80th Ave
- 3006 S 79th Ave
- 4813 W Oak Ave
