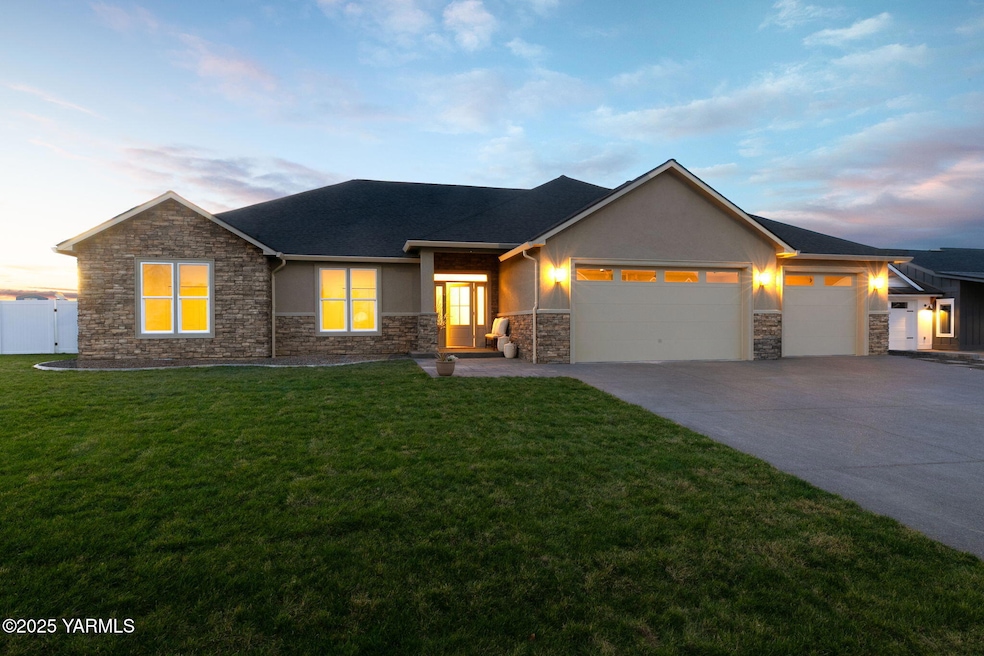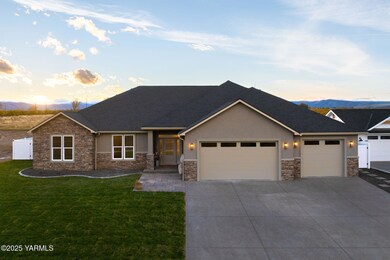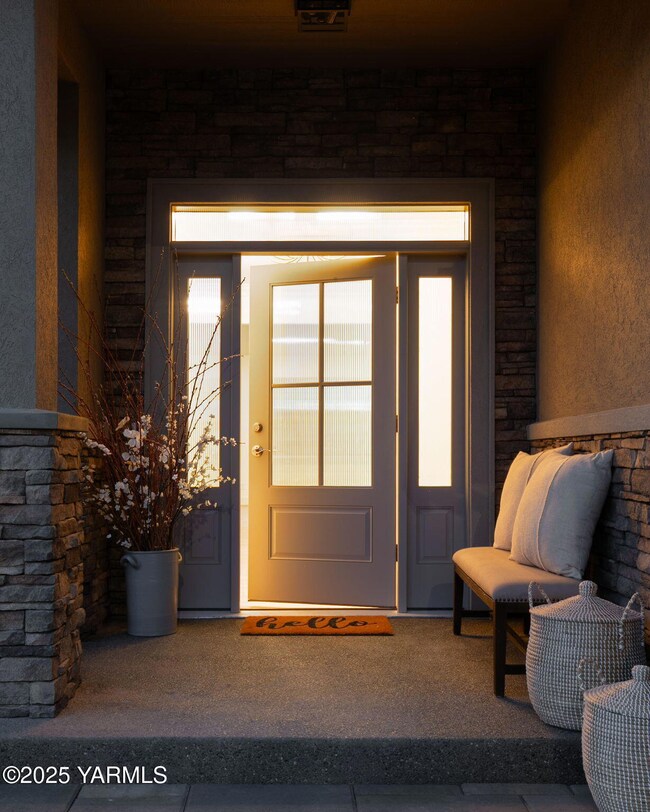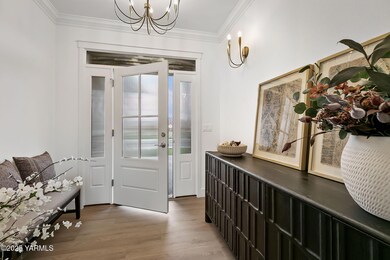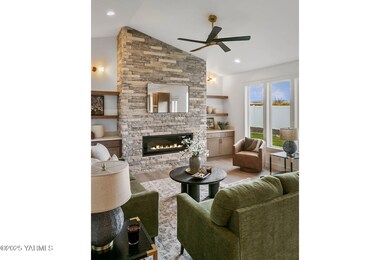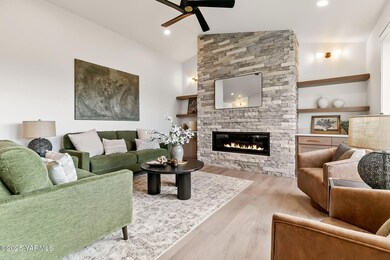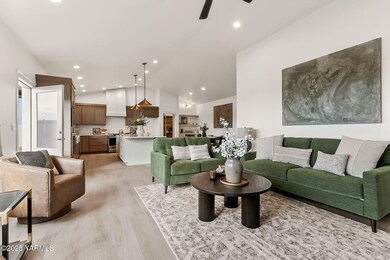2210 S 96th Ave Yakima, WA 98903
West Valley NeighborhoodEstimated payment $4,164/month
Highlights
- Very Popular Property
- Deck
- Vaulted Ceiling
- New Construction
- Freestanding Bathtub
- Community Pool
About This Home
Discover Elevated Living. Welcome to this brand-new, one-level masterpiece ideally located in the Apple Tree Golf Course community. Combining luxury and livability, this home offers a sophisticated blend of craftsmanship, comfort, and thoughtful design. Step inside to a light-filled open layout with vaulted ceilings, high-quality laminate plank and tile floors complemented by quartz surfaces that create a timeless, refined ambiance. The gourmet kitchen is a true centerpiece, designed for both style and functionality. It features GE Profile appliances, a dual-fuel gas range, and a spacious island with a prep sink, ideal for culinary creations or casual gatherings. A dramatic, ceiling-height range hood serves as a striking focal point, paired with a full quartz backsplash that adds seamless elegance. Completing the space are a wine fridge and an expansive walk-in pantry with built-ins, perfectly blending sophistication with everyday livability.The primary suite is a personal sanctuary, featuring a freestanding soaking tub, tiled walk-in shower, custom L-shaped vanity, and an oversized closet. Every detail reflects meticulous craftsmanship -- from the crown molding and wrapped windows to the brass fixtures -- while the living area is anchored by a gas fireplace elegantly framed with cultured stone, adding warmth and timeless character to the space. Outside, the fully fenced backyard, paver front entry, and aggregate hardscaping create a beautiful, low-maintenance setting, while the covered back patio is perfect for morning coffee or evening entertaining. An oversized 3-car garage, sprinkler system, and east-facing orientation combine comfort with effortless style. Residents of Apple Tree enjoy resort-style amenities, including two pools, a park, pickleball and basketball courts, playground, clubhouse, and discounts at the Grill & Pro Shop. Experience the best of Yakima Valley living -- modern design, timeless quality and a lifestyle that feels like a retreat every day.
Open House Schedule
-
Tuesday, November 18, 202512:00 to 2:00 pm11/18/2025 12:00:00 PM +00:0011/18/2025 2:00:00 PM +00:00Add to Calendar
-
Wednesday, November 19, 202512:00 to 2:00 pm11/19/2025 12:00:00 PM +00:0011/19/2025 2:00:00 PM +00:00Add to Calendar
Home Details
Home Type
- Single Family
Est. Annual Taxes
- $11
Year Built
- Built in 2025 | New Construction
Lot Details
- 10,454 Sq Ft Lot
- Lot Dimensions are 95 x 95
- Back Yard Fenced
- Level Lot
- Sprinkler System
Home Design
- Brick Exterior Construction
- Concrete Foundation
- Frame Construction
- Composition Roof
- Stucco
Interior Spaces
- 2,532 Sq Ft Home
- 1-Story Property
- Crown Molding
- Vaulted Ceiling
- Gas Fireplace
Kitchen
- Eat-In Kitchen
- Breakfast Bar
- Walk-In Pantry
- Built-In Range
- Range Hood
- Microwave
- Dishwasher
- Kitchen Island
- Disposal
Flooring
- Carpet
- Laminate
- Tile
Bedrooms and Bathrooms
- 4 Bedrooms
- Walk-In Closet
- Primary Bathroom is a Full Bathroom
- Dual Sinks
- Freestanding Bathtub
- Soaking Tub
Parking
- 3 Car Attached Garage
- Garage Door Opener
Outdoor Features
- Sport Court
- Deck
Utilities
- Forced Air Heating and Cooling System
- Heat Pump System
- Heating System Uses Gas
Listing and Financial Details
- Assessor Parcel Number 171336-44413
Community Details
Overview
- Built by JRC Inc
- Apple Tree Subdivision
- The community has rules related to covenants, conditions, and restrictions
Recreation
- Community Pool
Map
Home Values in the Area
Average Home Value in this Area
Tax History
| Year | Tax Paid | Tax Assessment Tax Assessment Total Assessment is a certain percentage of the fair market value that is determined by local assessors to be the total taxable value of land and additions on the property. | Land | Improvement |
|---|---|---|---|---|
| 2025 | $11 | $600 | $600 | -- |
| 2024 | $11 | -- | -- | -- |
Property History
| Date | Event | Price | List to Sale | Price per Sq Ft |
|---|---|---|---|---|
| 11/15/2025 11/15/25 | For Sale | $789,950 | -- | $312 / Sq Ft |
Purchase History
| Date | Type | Sale Price | Title Company |
|---|---|---|---|
| Warranty Deed | $115,000 | Alliance Title |
Source: MLS Of Yakima Association Of REALTORS®
MLS Number: 25-3232
APN: 171336-44413
- 6317 Cottonwood Loop
- 8905 Occidental Rd Unit 202
- 8905 Occidental Rd Unit 301
- 8838 Braeburn Loop
- 9314 Spokane St
- 2007 S 87th Ave
- 10908 Wedgewood Heights Dr
- 2805 S 90th Ave
- 10608 Hackett Rd
- 10309 Hughes Rd
- 7907 Ahtanum Rd
- 1602 Stein Rd
- 11502 Zier Rd
- 9621 Meadowbrook Rd
- 2200 S 76th Ave
- NNA Stein Zier Rd
- 7501 Crestfields Rd
- 1404 S 80th Ave
- 3006 S 79th Ave
- 4813 W Oak Ave
