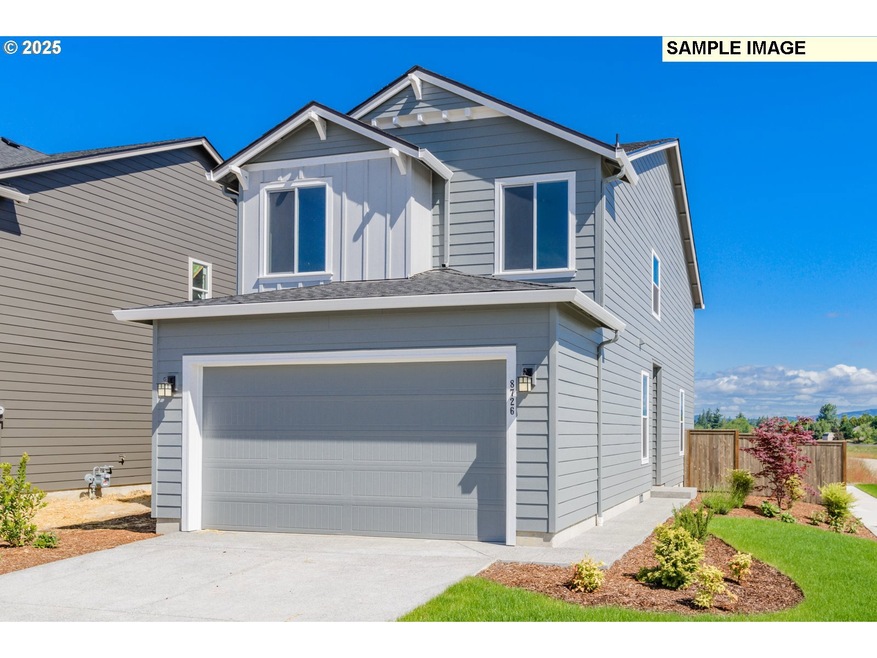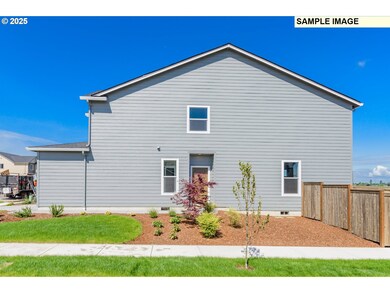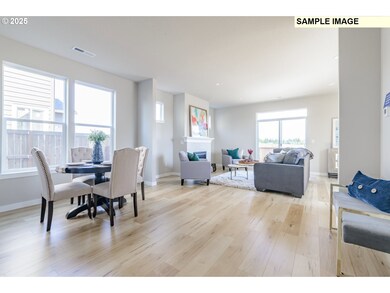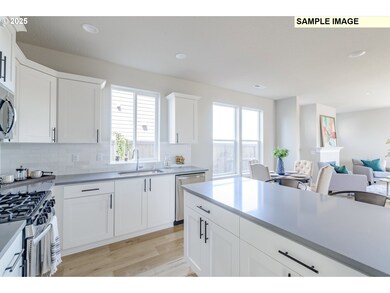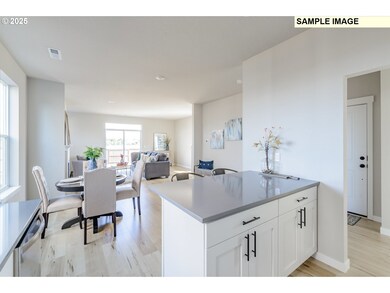PENDING
NEW CONSTRUCTION
$15K PRICE INCREASE
2210 Statesman Dr Unit 44 Woodland, WA 98674
Estimated payment $3,070/month
Total Views
2,374
3
Beds
2.5
Baths
1,622
Sq Ft
$293
Price per Sq Ft
Highlights
- New Construction
- High Ceiling
- Stainless Steel Appliances
- Craftsman Architecture
- Private Yard
- Porch
About This Home
Estimated Start Date is June 2025. Still time to choose upgrades and finishes! *Sample photos - actual finishes may vary* Great location just off Lewis River Rd with quick access to I-5. The 1622 boasts an open concept first floor complete with an eating bar in the kitchen, 9' ceilings and a gas fireplace in the living room. Upstairs you will find a spacious primary bedroom with a walk in closet, 2 additional bedrooms and a centrally located laundry room. Living room slider leads out to a fully fenced back yard!
Home Details
Home Type
- Single Family
Year Built
- Built in 2025 | New Construction
Lot Details
- Fenced
- Landscaped
- Level Lot
- Private Yard
HOA Fees
- $76 Monthly HOA Fees
Parking
- 2 Car Attached Garage
- Garage on Main Level
- Garage Door Opener
- Driveway
Home Design
- Craftsman Architecture
- Composition Roof
- Lap Siding
- Cement Siding
- Concrete Perimeter Foundation
Interior Spaces
- 1,622 Sq Ft Home
- 2-Story Property
- High Ceiling
- Gas Fireplace
- Natural Light
- Triple Pane Windows
- Vinyl Clad Windows
- Family Room
- Living Room
- Dining Room
- Crawl Space
- Laundry Room
Kitchen
- Stainless Steel Appliances
- Kitchen Island
- Disposal
Flooring
- Wall to Wall Carpet
- Laminate
Bedrooms and Bathrooms
- 3 Bedrooms
- Walk-in Shower
Schools
- North Fork Elementary School
- Woodland Middle School
- Woodland High School
Utilities
- Cooling Available
- 95% Forced Air Heating System
- Heating System Uses Gas
- Heat Pump System
- Electric Water Heater
- High Speed Internet
Additional Features
- Accessibility Features
- ENERGY STAR Qualified Equipment for Heating
- Porch
Listing and Financial Details
- Builder Warranty
- Home warranty included in the sale of the property
- Assessor Parcel Number New Construction
Community Details
Overview
- Rolling Rock Community Management Association, Phone Number (503) 330-2405
Security
- Resident Manager or Management On Site
Map
Create a Home Valuation Report for This Property
The Home Valuation Report is an in-depth analysis detailing your home's value as well as a comparison with similar homes in the area
Home Values in the Area
Average Home Value in this Area
Property History
| Date | Event | Price | Change | Sq Ft Price |
|---|---|---|---|---|
| 04/11/2025 04/11/25 | Price Changed | $475,110 | +3.3% | $293 / Sq Ft |
| 04/04/2025 04/04/25 | Pending | -- | -- | -- |
| 03/05/2025 03/05/25 | For Sale | $459,960 | -- | $284 / Sq Ft |
Source: Regional Multiple Listing Service (RMLS)
Source: Regional Multiple Listing Service (RMLS)
MLS Number: 503982234
Nearby Homes
- 2216 Statesman Dr Unit Lot 46
- 2214 Statesman Dr Unit Lot 45
- 2206 Statesman Dr Unit 43
- 2220 Ash St Unit Lot 24
- 2229 Ash St Unit Lot 83
- 2233 Ash St Unit Lot 84
- 2271 Ash St Unit Lot 92
- 2257 Ash St Unit Lot 88
- 2245 Ash St Unit Lot 86
- 2249 Ash St Unit Lot 87
- 2145 Salmon St
- 2248 Ash St Unit Lot 19
- 2201 Mccracken Rd Unit Lot 11
- 2211 Mccracken Rd Unit Lot 10
- 2231 Mccracken Rd Unit LOT 8
- 2243 Mccracken Rd Unit Lot 7
- The 2336 Plan at Alder and Ash
- The 1656 Plan at Alder and Ash
- The 2184 Plan at Alder and Ash
- The 2158 Plan at Alder and Ash
