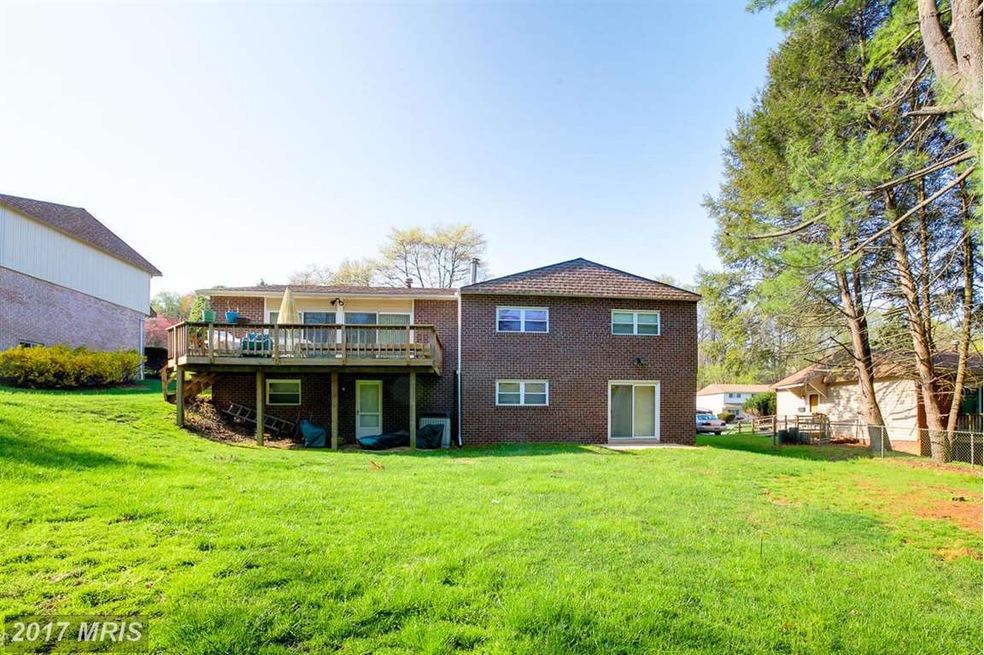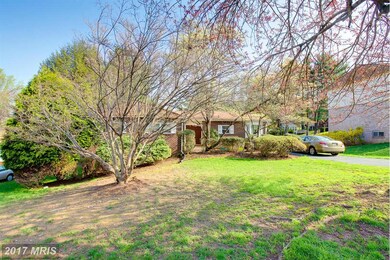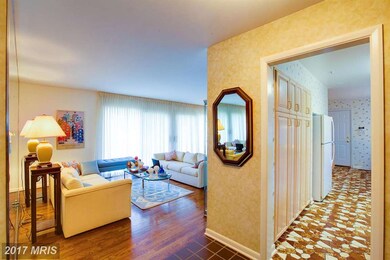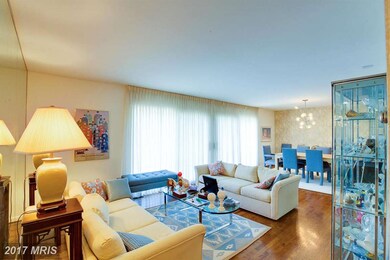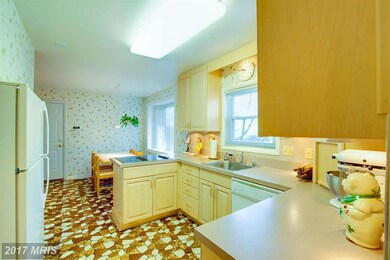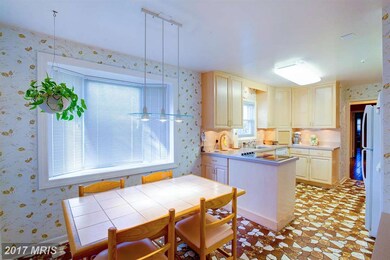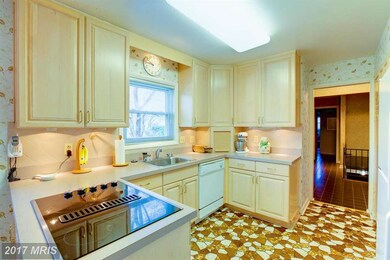
2210 Sugarcone Rd Baltimore, MD 21209
Highlights
- View of Trees or Woods
- Deck
- Rambler Architecture
- Open Floorplan
- Wood Burning Stove
- Main Floor Bedroom
About This Home
As of April 2023Rarely available Green Gate rancher in Summit Park School. Updated roof, windows, master bath. Price reflects need for cosmetic updates..3-4 bedrooms (den could be 4th BR)on first floor . Updated kitchen bay window, tile back splash and floors. Deck runs the full length of the living dining room and overlooks a 1/3 acre park like back yard. Family room, FP, rec room, workshop, walk out to patio.
Last Agent to Sell the Property
Home Rome Realty License #311291 Listed on: 04/23/2015
Home Details
Home Type
- Single Family
Est. Annual Taxes
- $4,283
Year Built
- Built in 1970
Lot Details
- 0.32 Acre Lot
- Property is in very good condition
Property Views
- Woods
- Garden
Home Design
- Rambler Architecture
- Brick Exterior Construction
Interior Spaces
- Property has 2 Levels
- Open Floorplan
- Ceiling Fan
- 1 Fireplace
- Wood Burning Stove
- Window Treatments
- Entrance Foyer
- Family Room
- Combination Dining and Living Room
- Den
- Game Room
- Workshop
- Alarm System
- Dryer
Kitchen
- Breakfast Area or Nook
- Eat-In Kitchen
- Double Oven
- Electric Oven or Range
- Cooktop
- Dishwasher
- Disposal
Bedrooms and Bathrooms
- 4 Main Level Bedrooms
- En-Suite Primary Bedroom
- En-Suite Bathroom
- 2.5 Bathrooms
Improved Basement
- Heated Basement
- Basement Fills Entire Space Under The House
- Rear Basement Entry
- Crawl Space
Parking
- Driveway
- Off-Street Parking
Accessible Home Design
- Grab Bars
- More Than Two Accessible Exits
- Entry Slope Less Than 1 Foot
Outdoor Features
- Deck
Utilities
- Forced Air Heating and Cooling System
- Vented Exhaust Fan
- Natural Gas Water Heater
Community Details
- No Home Owners Association
- Green Gate Subdivision
Listing and Financial Details
- Tax Lot 22
- Assessor Parcel Number 04030308064239
Ownership History
Purchase Details
Home Financials for this Owner
Home Financials are based on the most recent Mortgage that was taken out on this home.Purchase Details
Home Financials for this Owner
Home Financials are based on the most recent Mortgage that was taken out on this home.Purchase Details
Similar Homes in the area
Home Values in the Area
Average Home Value in this Area
Purchase History
| Date | Type | Sale Price | Title Company |
|---|---|---|---|
| Deed | $535,000 | Forward Title | |
| Deed | $364,000 | Attorney | |
| Deed | $128,500 | -- |
Mortgage History
| Date | Status | Loan Amount | Loan Type |
|---|---|---|---|
| Open | $374,500 | New Conventional | |
| Previous Owner | $325,000 | New Conventional | |
| Previous Owner | $114,950 | FHA | |
| Previous Owner | $100,000 | Credit Line Revolving | |
| Previous Owner | $61,000 | Stand Alone Second |
Property History
| Date | Event | Price | Change | Sq Ft Price |
|---|---|---|---|---|
| 04/20/2023 04/20/23 | Sold | $535,000 | 0.0% | $190 / Sq Ft |
| 03/15/2023 03/15/23 | Pending | -- | -- | -- |
| 03/08/2023 03/08/23 | For Sale | $535,000 | 0.0% | $190 / Sq Ft |
| 02/28/2023 02/28/23 | Pending | -- | -- | -- |
| 02/28/2023 02/28/23 | Price Changed | $535,000 | +1.0% | $190 / Sq Ft |
| 02/26/2023 02/26/23 | For Sale | $529,900 | +45.6% | $188 / Sq Ft |
| 07/17/2015 07/17/15 | Sold | $364,000 | +4.0% | $204 / Sq Ft |
| 04/27/2015 04/27/15 | Pending | -- | -- | -- |
| 04/24/2015 04/24/15 | For Sale | $349,944 | -3.9% | $197 / Sq Ft |
| 04/23/2015 04/23/15 | Off Market | $364,000 | -- | -- |
| 04/23/2015 04/23/15 | For Sale | $349,944 | -- | $197 / Sq Ft |
Tax History Compared to Growth
Tax History
| Year | Tax Paid | Tax Assessment Tax Assessment Total Assessment is a certain percentage of the fair market value that is determined by local assessors to be the total taxable value of land and additions on the property. | Land | Improvement |
|---|---|---|---|---|
| 2025 | $6,181 | $440,400 | $129,800 | $310,600 |
| 2024 | $6,181 | $426,533 | $0 | $0 |
| 2023 | $3,018 | $412,667 | $0 | $0 |
| 2022 | $5,835 | $398,800 | $129,800 | $269,000 |
| 2021 | $6,204 | $381,967 | $0 | $0 |
| 2020 | $6,204 | $365,133 | $0 | $0 |
| 2019 | $5,815 | $348,300 | $129,800 | $218,500 |
| 2018 | $5,401 | $338,833 | $0 | $0 |
| 2017 | $4,665 | $329,367 | $0 | $0 |
| 2016 | $3,682 | $319,900 | $0 | $0 |
| 2015 | $3,682 | $307,833 | $0 | $0 |
| 2014 | $3,682 | $295,767 | $0 | $0 |
Agents Affiliated with this Home
-

Seller's Agent in 2023
Susan Shterengarts
Long & Foster
(443) 253-8840
21 in this area
218 Total Sales
-

Buyer's Agent in 2023
Elisheva Ashman
Pickwick Realty
(443) 682-0618
110 in this area
202 Total Sales
-

Seller's Agent in 2015
Margaret Rome
Home Rome Realty
(410) 530-2400
38 in this area
82 Total Sales
Map
Source: Bright MLS
MLS Number: 1002582366
APN: 03-0308064239
- 2721 Moores Valley Dr
- 7119 Pheasant Cross Dr
- 6944 Copperbend Ln
- 2825 Katewood Ct
- 6943 Ten Timbers
- 3113 Katewood Ct Unit 3113
- 3121 Katewood Ct Unit 3
- 3133 Katewood Ct
- 7202 Rockland Hills Dr Unit 308
- 7202 Rockland Hills Dr Unit 406
- 14 Taverngreen Ct
- 12 Taverngreen Ct
- 2205 Falls Gable Ln Unit F
- 2111 Charles Henry Ln
- 7203 Rockland Hills Dr Unit T03
- 2201 Woodbox Ln Unit B
- 2320 Falls Gable Ln Unit O
- 13 Pipe Hill Ct Unit B
- 8 Tyler Falls Ct Unit C
- 6907 Jones View Dr Unit 3A
