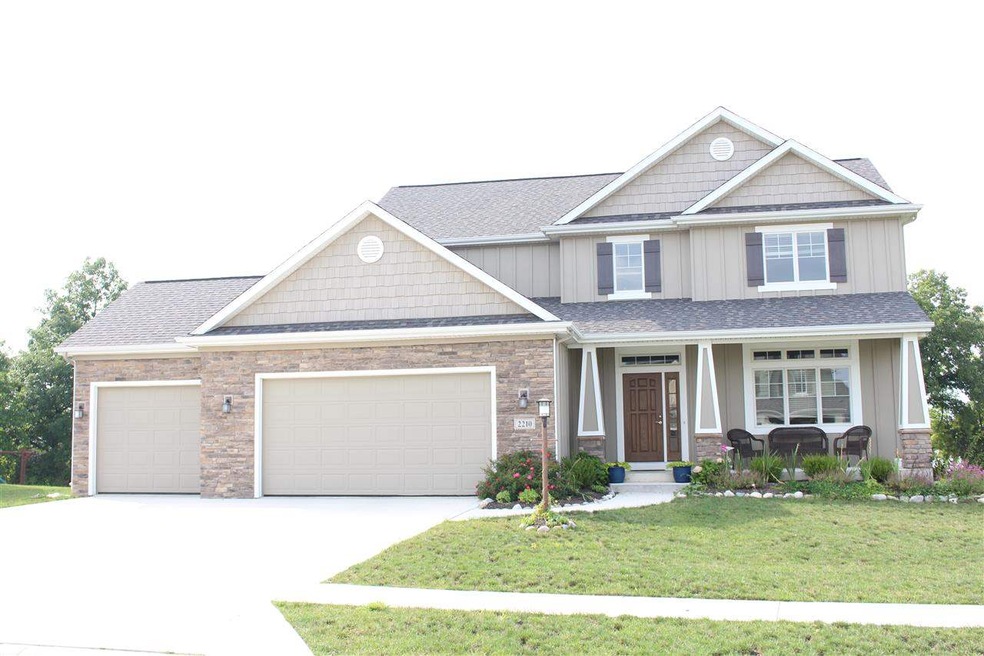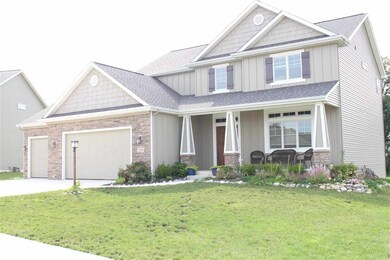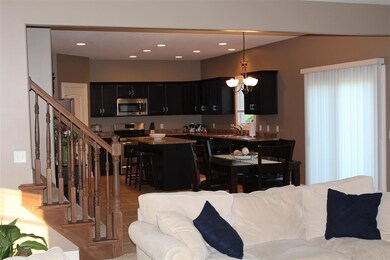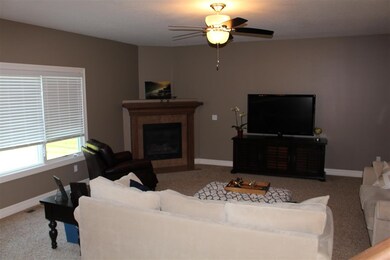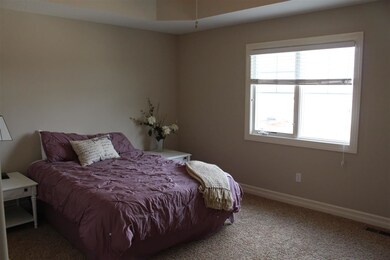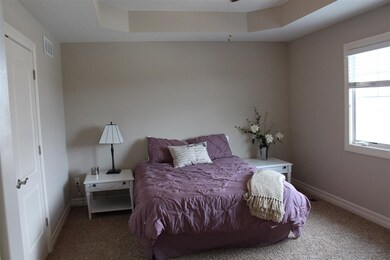
2210 Tuscon Trail Fort Wayne, IN 46814
Southwest Fort Wayne NeighborhoodHighlights
- Contemporary Architecture
- Whirlpool Bathtub
- Covered patio or porch
- Homestead Senior High School Rated A
- Community Pool
- 3 Car Attached Garage
About This Home
As of July 2018Wonderful 3 Year Old Family Home in a Great SW Subdivision. Close to Schools & Shopping. Don't miss the outdoor time this Fall from the Craftsman style Covered Front Porch. As you enter the home you will be greeted at the spacious foyer that follows past the front room (optional Formal Dining or Den) & opens into the Grt Rm, Dining & Kit. The focal point is the fireplace w/Stained mantel & vented gas log. These Rooms flow across the back of the house w/spacious windows overlooking the oversized Deck & Huge Yd. The popular Kitchen Cabinets have attractive colors & plenty of counters, w/walk in Pantry & Island. All appliances will remain in the home. Separate Laundry & half bath are located as you come in from the garage. This plan has 4 Bedrooms on the 2nd fl, 2 Full Baths, plus one Half Bath on the main & the 2nd in the Finished, Daylight Lower Level. The Deluxe Master Suite offers a over sized walk-in closet & deluxe Bath w/double sinks, jetted tub & separate shower. There is plenty of extra storage space in the 3 car garage with pull-down stairs for additional storage. This is a nice family area with sidewalks, an association swimming pool PLUS it's Just Waiting for the Kids to Romp around in the huge back yard! The grass is already established w/some bushes & trees. If a new home is what you are looking for give this one a try. It's move in ready & just waiting for the next family. Call us today for your personal showing.
Home Details
Home Type
- Single Family
Est. Annual Taxes
- $2,413
Year Built
- Built in 2011
Lot Details
- 0.36 Acre Lot
- Lot Dimensions are 80x139x134x179
- Rural Setting
- Level Lot
HOA Fees
- $29 Monthly HOA Fees
Parking
- 3 Car Attached Garage
- Driveway
Home Design
- Contemporary Architecture
- Brick Exterior Construction
- Poured Concrete
- Asphalt Roof
- Vinyl Construction Material
Interior Spaces
- 2-Story Property
- Gas Log Fireplace
- Living Room with Fireplace
- Oven or Range
- Gas And Electric Dryer Hookup
Flooring
- Carpet
- Laminate
Bedrooms and Bathrooms
- 4 Bedrooms
- En-Suite Primary Bedroom
- Whirlpool Bathtub
Finished Basement
- 1 Bathroom in Basement
- Natural lighting in basement
Outdoor Features
- Covered patio or porch
Utilities
- Forced Air Heating and Cooling System
- Heating System Uses Gas
Listing and Financial Details
- Assessor Parcel Number 02-11-08-330-007.000-038
Community Details
Recreation
- Community Pool
Ownership History
Purchase Details
Home Financials for this Owner
Home Financials are based on the most recent Mortgage that was taken out on this home.Purchase Details
Home Financials for this Owner
Home Financials are based on the most recent Mortgage that was taken out on this home.Purchase Details
Home Financials for this Owner
Home Financials are based on the most recent Mortgage that was taken out on this home.Purchase Details
Home Financials for this Owner
Home Financials are based on the most recent Mortgage that was taken out on this home.Similar Homes in Fort Wayne, IN
Home Values in the Area
Average Home Value in this Area
Purchase History
| Date | Type | Sale Price | Title Company |
|---|---|---|---|
| Deed | $308,100 | -- | |
| Warranty Deed | $308,100 | Meridian Title | |
| Warranty Deed | -- | None Available | |
| Corporate Deed | -- | None Available | |
| Warranty Deed | -- | Ltic | |
| Corporate Deed | -- | Landquest |
Mortgage History
| Date | Status | Loan Amount | Loan Type |
|---|---|---|---|
| Open | $275,100 | New Conventional | |
| Closed | $275,100 | New Conventional | |
| Closed | $277,290 | New Conventional | |
| Previous Owner | $270,216 | FHA | |
| Previous Owner | $270,019 | FHA | |
| Previous Owner | $247,316 | FHA | |
| Previous Owner | $384,500 | Future Advance Clause Open End Mortgage |
Property History
| Date | Event | Price | Change | Sq Ft Price |
|---|---|---|---|---|
| 07/17/2018 07/17/18 | Sold | $308,100 | -3.6% | $85 / Sq Ft |
| 06/03/2018 06/03/18 | Pending | -- | -- | -- |
| 05/31/2018 05/31/18 | For Sale | $319,500 | +16.2% | $88 / Sq Ft |
| 12/22/2014 12/22/14 | Sold | $275,000 | -5.1% | $76 / Sq Ft |
| 10/28/2014 10/28/14 | Pending | -- | -- | -- |
| 09/04/2014 09/04/14 | For Sale | $289,900 | -- | $80 / Sq Ft |
Tax History Compared to Growth
Tax History
| Year | Tax Paid | Tax Assessment Tax Assessment Total Assessment is a certain percentage of the fair market value that is determined by local assessors to be the total taxable value of land and additions on the property. | Land | Improvement |
|---|---|---|---|---|
| 2024 | $3,418 | $454,600 | $79,900 | $374,700 |
| 2023 | $3,393 | $438,900 | $43,700 | $395,200 |
| 2022 | $2,896 | $390,700 | $43,700 | $347,000 |
| 2021 | $2,739 | $357,800 | $43,700 | $314,100 |
| 2020 | $2,604 | $338,000 | $43,700 | $294,300 |
| 2019 | $2,466 | $313,400 | $43,700 | $269,700 |
| 2018 | $2,412 | $309,600 | $43,700 | $265,900 |
| 2017 | $2,485 | $295,200 | $43,700 | $251,500 |
| 2016 | $2,456 | $290,800 | $43,700 | $247,100 |
| 2014 | $2,338 | $278,100 | $42,700 | $235,400 |
| 2013 | $2,388 | $272,100 | $42,700 | $229,400 |
Agents Affiliated with this Home
-

Seller's Agent in 2018
Brad Noll
Noll Team Real Estate
(260) 710-7744
117 in this area
349 Total Sales
-

Buyer's Agent in 2018
Debra McPherson
Estate Advisors LLC
(260) 312-2573
12 in this area
40 Total Sales
-

Seller's Agent in 2014
Rick Shepherd
Mike Thomas Assoc., Inc
(260) 403-2655
32 in this area
83 Total Sales
-

Buyer's Agent in 2014
Teri Litwinko
Estate Advisors LLC
(260) 341-7323
41 in this area
96 Total Sales
Map
Source: Indiana Regional MLS
MLS Number: 201439026
APN: 02-11-08-330-007.000-038
- 1929 Calais Rd
- 13432 Veracruz Dr
- 13606 Paperbark Trail
- 1823 Apopka Way
- 2127 Stonebriar Rd
- 13395 Synch Ct
- 1611 Rock Dove Rd
- 12909 Cocoplum Ct
- 12333 Blue Jay Trail
- 2212 Stonebriar Rd
- 2247 Mercato Bay
- 2953 Bonfire Place
- 14659 Marlin Cove
- 10271 Chestnut Creek Blvd
- 11358 Kola Crossover
- 11326 Kola Crossover
- 11088 Kola Crossover Unit 145
- 11130 Kola Crossover Unit 98
- 11162 Kola Crossover Unit 97
- 11422 Kola Crossover Unit 90
