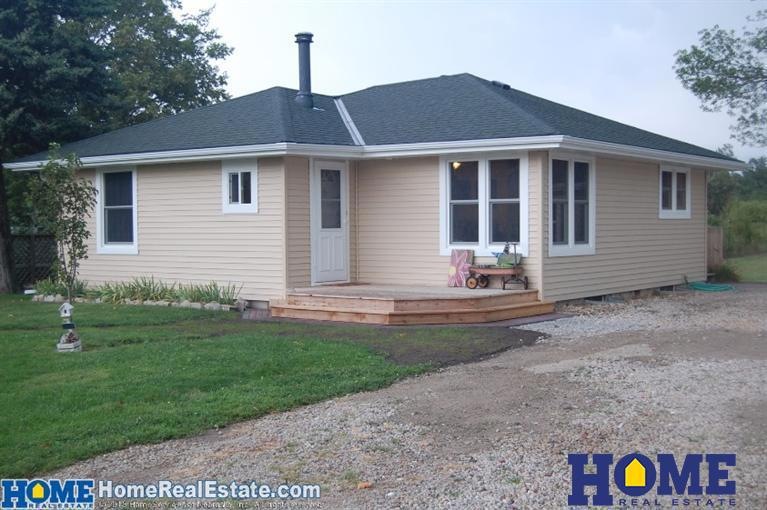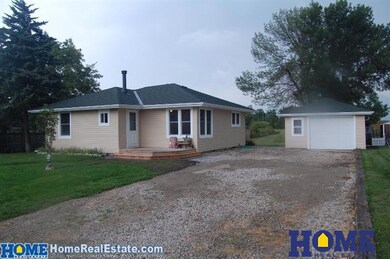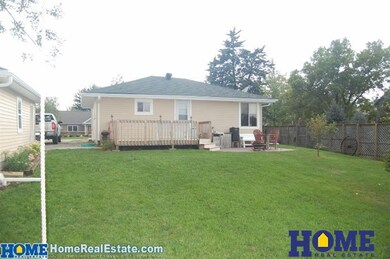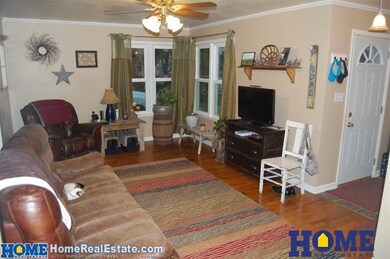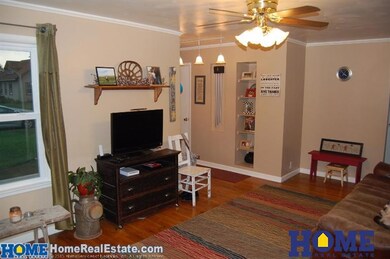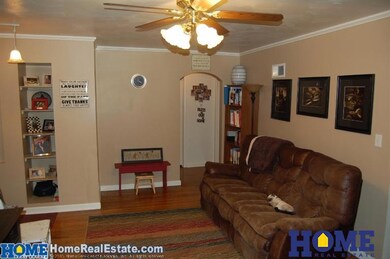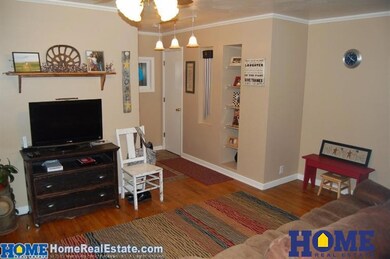
22100 S 96th St Hickman, NE 68372
Highlights
- Ranch Style House
- No HOA
- Forced Air Heating and Cooling System
- Norris Elementary School Rated A-
- 1 Car Detached Garage
- Ceiling Fan
About This Home
As of October 2020What a great place to call HOME! Located in a quite community, 5 minutes to Norris Schools, and under 20 minutes to 27th and Pine Lake. 2+1 bedroom, 1.75 bath, nearly 900 sqft ranch home has been well cared for. The newest updates include; soffit, fascia, gutters, siding, and windows, as well as a new 10'x16' deck that you step off of to a 13'x10' paver patio, a new look to the front of the house with a new 8'x12' deck, and a new 80 gallon water heater. Two nice sized bedrooms (master has surprisingly large closet), full bath, and living room that looks out the front window, are highlights of the main floor. Basement features a nice sized rec room with wood burning stove, non-conforming bedroom, office, beautiful tiled walk in shower in the basement, which adjoins, tiled laundry room. Very private backyard, which backs to a field, which gives you a acreage type feel. Schedule your showing today!
Last Agent to Sell the Property
HOME Real Estate License #20060698 Listed on: 09/08/2015

Home Details
Home Type
- Single Family
Est. Annual Taxes
- $1,100
Year Built
- Built in 1955
Parking
- 1 Car Detached Garage
- Garage Door Opener
Home Design
- Ranch Style House
- Block Foundation
- Composition Roof
- Vinyl Siding
Interior Spaces
- Ceiling Fan
- Wood Burning Fireplace
- Basement
Bedrooms and Bathrooms
- 2 Bedrooms
Schools
- Norris Elementary And Middle School
- Norris High School
Additional Features
- Lot Dimensions are 75 x 100
- Forced Air Heating and Cooling System
Community Details
- No Home Owners Association
Listing and Financial Details
- Assessor Parcel Number 1412100010000
Ownership History
Purchase Details
Home Financials for this Owner
Home Financials are based on the most recent Mortgage that was taken out on this home.Purchase Details
Home Financials for this Owner
Home Financials are based on the most recent Mortgage that was taken out on this home.Purchase Details
Home Financials for this Owner
Home Financials are based on the most recent Mortgage that was taken out on this home.Purchase Details
Home Financials for this Owner
Home Financials are based on the most recent Mortgage that was taken out on this home.Similar Home in Hickman, NE
Home Values in the Area
Average Home Value in this Area
Purchase History
| Date | Type | Sale Price | Title Company |
|---|---|---|---|
| Warranty Deed | $162,000 | Consumer Title & Escrow | |
| Warranty Deed | $120,000 | Ne Land Title & Abstract | |
| Warranty Deed | $30,000 | Union Title Company Llc | |
| Special Warranty Deed | $63,000 | It |
Mortgage History
| Date | Status | Loan Amount | Loan Type |
|---|---|---|---|
| Open | $15,097 | FHA | |
| Closed | $16,728 | FHA | |
| Previous Owner | $158,087 | FHA | |
| Previous Owner | $336,550 | Commercial | |
| Previous Owner | $117,826 | FHA | |
| Previous Owner | $30,108 | Future Advance Clause Open End Mortgage | |
| Previous Owner | $69,400 | New Conventional | |
| Previous Owner | $74,500 | Unknown | |
| Previous Owner | $70,000 | Unknown | |
| Previous Owner | $87,000 | Adjustable Rate Mortgage/ARM |
Property History
| Date | Event | Price | Change | Sq Ft Price |
|---|---|---|---|---|
| 10/16/2020 10/16/20 | Sold | $161,005 | +5.6% | $91 / Sq Ft |
| 07/28/2020 07/28/20 | Pending | -- | -- | -- |
| 07/18/2020 07/18/20 | For Sale | $152,500 | +27.1% | $86 / Sq Ft |
| 10/29/2015 10/29/15 | Sold | $120,000 | 0.0% | $77 / Sq Ft |
| 09/10/2015 09/10/15 | Pending | -- | -- | -- |
| 09/08/2015 09/08/15 | For Sale | $120,000 | -- | $77 / Sq Ft |
Tax History Compared to Growth
Tax History
| Year | Tax Paid | Tax Assessment Tax Assessment Total Assessment is a certain percentage of the fair market value that is determined by local assessors to be the total taxable value of land and additions on the property. | Land | Improvement |
|---|---|---|---|---|
| 2024 | $1,671 | $182,900 | $32,000 | $150,900 |
| 2023 | $2,211 | $173,200 | $32,000 | $141,200 |
| 2022 | $2,645 | $158,600 | $27,000 | $131,600 |
| 2021 | $2,475 | $158,600 | $27,000 | $131,600 |
| 2020 | $2,148 | $134,600 | $25,000 | $109,600 |
| 2019 | $2,168 | $134,600 | $25,000 | $109,600 |
| 2018 | $1,744 | $110,700 | $20,000 | $90,700 |
| 2017 | $1,746 | $110,700 | $20,000 | $90,700 |
| 2016 | $1,514 | $96,800 | $20,000 | $76,800 |
| 2015 | $1,515 | $96,800 | $20,000 | $76,800 |
| 2014 | $1,100 | $68,900 | $20,000 | $48,900 |
| 2013 | -- | $68,900 | $20,000 | $48,900 |
Agents Affiliated with this Home
-

Seller's Agent in 2020
Amy Birkholz
HOME Real Estate
(402) 730-6788
127 Total Sales
-

Buyer's Agent in 2020
Deborah Fisbeck
Keller Williams Lincoln
(402) 730-5801
121 Total Sales
-

Seller's Agent in 2015
Matt Ankerson
HOME Real Estate
(402) 430-2455
148 Total Sales
Map
Source: Great Plains Regional MLS
MLS Number: L10124553
APN: 14-12-100-010-000
- 21101 S 96th St
- 9105 Olive Creek Rd
- 19720 Long View Ln
- 1712 E 12th St
- 1861 Titan Place
- 1941-1971 Titan Place
- 1901-1931 Titan Place
- 1942-1972 Titan Place
- 1902-1932 Titan Place
- 1164 Tuscan Trail
- 1254 Tuscan Trail
- 1822 E 12th St
- 1812 E 12th St
- 939 Titan Dr
- 1144 Tuscan Trail
- 1051 Meadow Ln
- 1041 Meadow Ln
- 1064 Tuscan Trail
- 1804 E 8th St
- 1854 E 8th St
