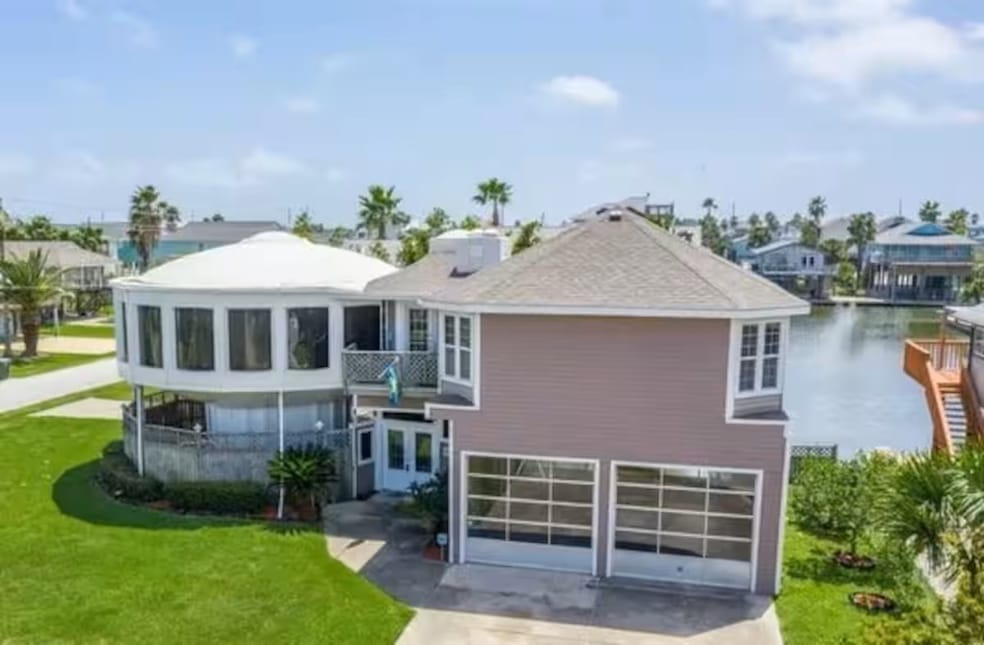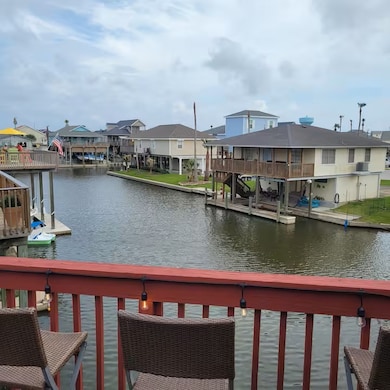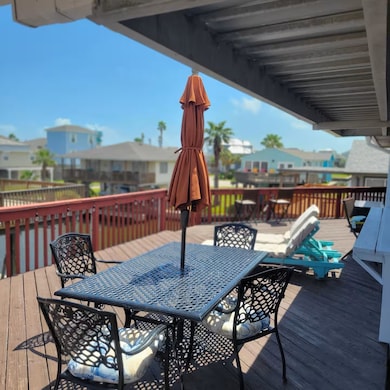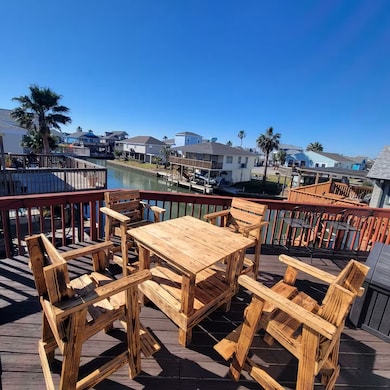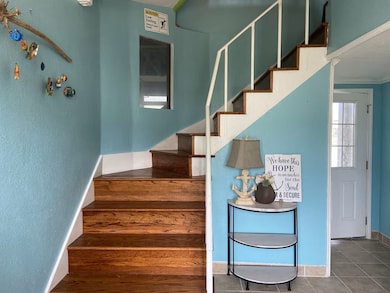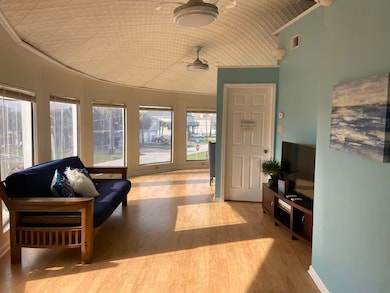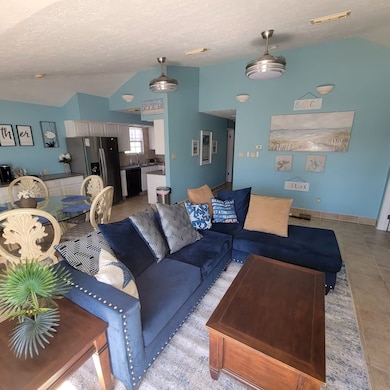22101 Lampasas Dr Galveston, TX 77554
Highlights
- Marina
- Boat Ramp
- Home fronts a canal
- Oppe Elementary School Rated A-
- Tennis Courts
- Dual Staircase
About This Home
If you are looking for a unique property that offers versatility this is it! Known as "The Spaceship" home in Sea Isle this property is essentially two homes connected to be one. The "square" side features 2 bedrooms, 2 baths, a kitchen, living room, utility room & dining space. This side is connected to the "round" side by a small hall where the elevator & stairs land. The "round" side features a bedroom, bath, kitchen, living & dining room. From this side, you can go downstairs to a bonus room & 1/2 bath. The home features ample concrete space & decking. Off the deck upstairs is the perfect area to create an outdoor bar/kitchen. There is a covered parking area for a RV or boat, a double-wide driveway, 2 car garage & plenty of storage. Perfect for a multi-generational family!
Home Details
Home Type
- Single Family
Est. Annual Taxes
- $14,594
Year Built
- Built in 1984
Lot Details
- 8,930 Sq Ft Lot
- Home fronts a canal
- Fenced Yard
Parking
- 2 Car Attached Garage
- Driveway
- Additional Parking
Interior Spaces
- 2,485 Sq Ft Home
- 1-Story Property
- Furnished
- Dual Staircase
- Ceiling Fan
- Family Room Off Kitchen
- Combination Dining and Living Room
- Utility Room
- Tile Flooring
- Canal Views
Kitchen
- Electric Oven
- Electric Cooktop
- Microwave
- Dishwasher
- Disposal
Bedrooms and Bathrooms
- 3 Bedrooms
- En-Suite Primary Bedroom
- Soaking Tub
- Bathtub with Shower
Laundry
- Dryer
- Washer
Outdoor Features
- Bulkhead
- Tennis Courts
- Deck
- Patio
Schools
- Gisd Open Enroll Elementary And Middle School
- Ball High School
Utilities
- Central Heating and Cooling System
- No Utilities
Listing and Financial Details
- Property Available on 11/20/25
- Long Term Lease
Community Details
Recreation
- Boat Ramp
- Marina
- Tennis Courts
- Community Basketball Court
- Community Playground
- Community Pool
Pet Policy
- Call for details about the types of pets allowed
- Pet Deposit Required
Additional Features
- Sea Isle Ext 15 Subdivision
- Picnic Area
Map
Source: Houston Association of REALTORS®
MLS Number: 10655973
APN: 6391-0000-0053-002
- 22016 Lampasas Dr
- 0 Fort Bend Dr
- 22113 Matagorda Dr
- 4022 Fort Bend Dr
- 21922 Lampasas Dr
- 22201 Matagorda Dr
- 22118 Matagorda Dr
- 21918 Lampasas Dr
- 4029 Fort Bend Dr
- 4023 Grayson Dr
- 22218 Matagorda Dr
- 4102 Grayson Dr
- 22202 Frio Dr
- 21906 Matagorda Dr
- 4031 Hardin Dr
- 4014 Jackson
- 4105 Nueces Dr
- 4118 Grayson Dr
- 4130 Grayson Dr
- 22104 Zapata Dr
- 4029 Fort Bend Dr
- 21923 Frio Dr
- 4014 Kent Dr
- 4002 Kent Dr
- 22101 Guadalupe Dr
- 4026 Kent Dr
- 22123 Cantina Dr
- 4215 Hardin Dr
- 3912 Bridge Harbor Dr
- 3927 Mason Dr
- 21822 San Luis Pass Rd
- 22520 Bay Point Dr
- 4034 Reeves Dr
- 3919 San Jacinto Dr
- 4126 San Jacinto Dr
- 3722 Laguna Dr
- 22904 Lunes
- 22903 Miramar Dr
- 22915 Martes St
- 3716 Sabrina
