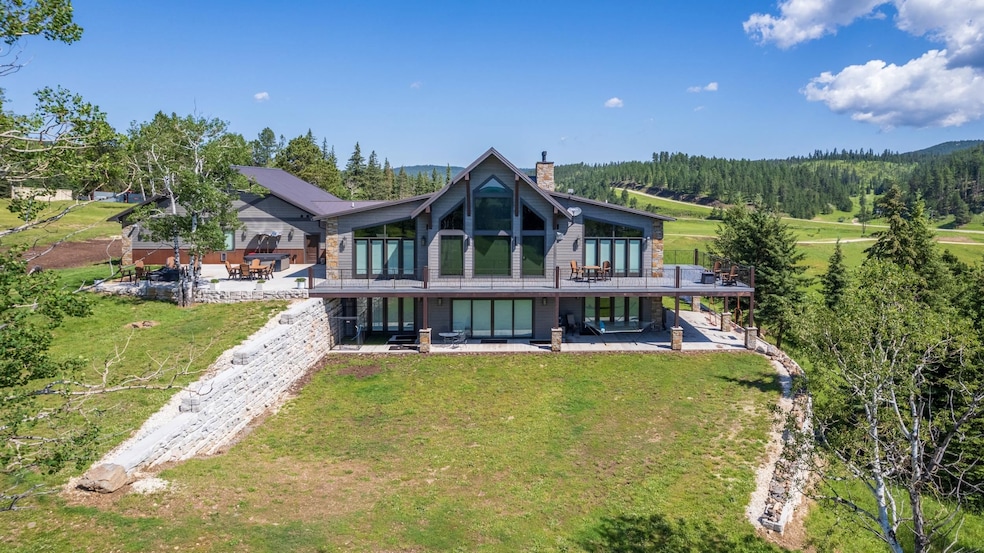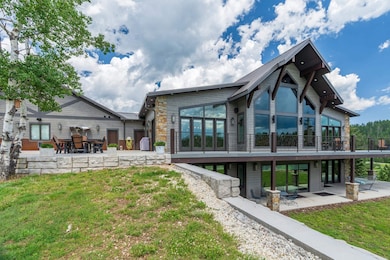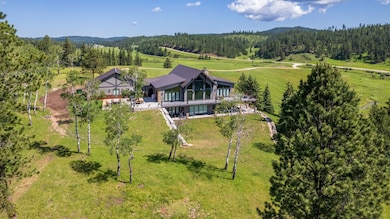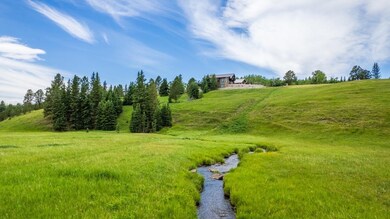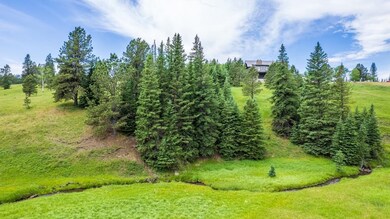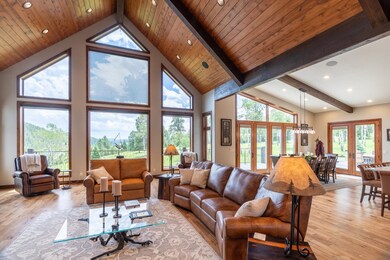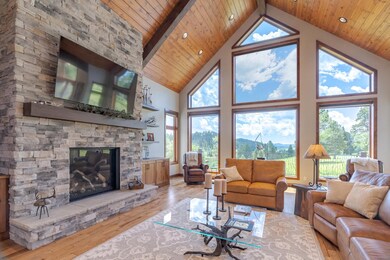Estimated payment $21,169/month
Highlights
- Horses Allowed On Property
- 54 Acre Lot
- Fireplace in Primary Bedroom
- Spa
- Near a National Forest
- Deck
About This Home
BLACK HILLS HIDDEN TREASURE! Presenting this rare Executive Retreat set perfectly up on the hill overlooking year-round North Fork Rapid Creek. 54+- Acre estate with brand new nearly 7,000 SF custom-built home. Amazing LONG RANGE VIEWS! Top-tier craftsmanship from high-end finishes & attention to detail throughout to a well-thought-out floor plan setting a new standard of luxury living! Walls of windows bathe the interiors in natural light, framing wonderful mountain views. Master chef kitchen that boasts state-of-the-art amenities. Perfect for the culinary enthusiast! Vaulted ceilings that add grandeur, three cozy fireplaces for warmth, a stylish wet bar complemented by a wine rack wall, & a dedicated game room make this home perfect for entertaining. Additional features include a 3 stall oversized attached garage for your vehicles & toys, a laundry/mudroom that marries functionality & style, a grand office. Multiple decks & hot tub offer relaxation amidst the serene surroundings. N. Fork Rapid Creek babbles through. Borders many miles of USFS lands for endless recreation. Whether it's snowmobiling, UTV-ing, hiking, horseback riding, or hunting, this location caters to outdoor enthusiasts of all kinds. The fabulous Mickelson Trail (Rails-to-trails path that spans from Edgemont to Deadwood) runs across this property. Terry Peak skiing is nearby providing further outdoor opportunities. This paradise is just 10 miles from Lead, accessible via a paved road. Come have a look!
Home Details
Home Type
- Single Family
Est. Annual Taxes
- $8,594
Year Built
- Built in 2022
Lot Details
- 54 Acre Lot
- Partially Wooded Lot
- Landscaped with Trees
- Lawn
Parking
- 3 Car Attached Garage
- Garage Door Opener
Home Design
- Ranch Style House
- Frame Construction
- Metal Roof
- Stone Veneer
- Masonite
Interior Spaces
- 6,906 Sq Ft Home
- Wet Bar
- Vaulted Ceiling
- Ceiling Fan
- Gas Log Fireplace
- Window Treatments
- Mud Room
- Living Room with Fireplace
- 3 Fireplaces
- Home Office
- Game Room
- Fire and Smoke Detector
- Property Views
- Basement
Kitchen
- Gas Oven or Range
- Range Hood
- Dishwasher
Flooring
- Wood
- Carpet
- Tile
Bedrooms and Bathrooms
- 5 Bedrooms
- Fireplace in Primary Bedroom
- En-Suite Primary Bedroom
- Walk-In Closet
- Bathroom on Main Level
- 5 Full Bathrooms
Laundry
- Laundry Room
- Laundry on main level
- Dryer
- Washer
Outdoor Features
- Spa
- Creek On Lot
- Deck
- Covered Patio or Porch
- Exterior Lighting
- Outbuilding
- Stoop
Horse Facilities and Amenities
- Horses Allowed On Property
Utilities
- Refrigerated and Evaporative Cooling System
- 220 Volts
- Propane
- Well
- Electric Water Heater
- On Site Septic
Community Details
- Near a National Forest
Map
Home Values in the Area
Average Home Value in this Area
Tax History
| Year | Tax Paid | Tax Assessment Tax Assessment Total Assessment is a certain percentage of the fair market value that is determined by local assessors to be the total taxable value of land and additions on the property. | Land | Improvement |
|---|---|---|---|---|
| 2025 | $8,594 | $822,020 | $19,670 | $802,350 |
| 2024 | $8,594 | $796,280 | $18,590 | $777,690 |
| 2023 | $3,313 | $276,770 | $28,330 | $248,440 |
| 2022 | $196 | $27,883 | $25,200 | $2,683 |
| 2021 | $260 | $276,770 | $0 | $0 |
| 2019 | $278 | $26,690 | $25,350 | $1,340 |
| 2018 | $304 | $26,690 | $0 | $0 |
| 2017 | $302 | $27,100 | $0 | $0 |
| 2016 | $329 | $27,090 | $0 | $0 |
| 2015 | $329 | $29,440 | $0 | $0 |
| 2014 | $375 | $31,690 | $0 | $0 |
| 2013 | -- | $27,220 | $0 | $0 |
Property History
| Date | Event | Price | Change | Sq Ft Price |
|---|---|---|---|---|
| 09/04/2025 09/04/25 | Price Changed | $4,656,000 | +23.1% | $674 / Sq Ft |
| 09/04/2025 09/04/25 | Price Changed | $3,783,000 | -3.0% | $548 / Sq Ft |
| 06/11/2025 06/11/25 | Price Changed | $3,900,000 | -18.8% | $565 / Sq Ft |
| 06/11/2025 06/11/25 | Price Changed | $4,800,000 | +14.3% | $695 / Sq Ft |
| 05/11/2025 05/11/25 | For Sale | $4,200,000 | -19.2% | $608 / Sq Ft |
| 05/07/2025 05/07/25 | For Sale | $5,200,000 | -- | $753 / Sq Ft |
Source: Mount Rushmore Area Association of REALTORS®
MLS Number: 84366
APN: 08000-00303-281-10
- N N Rochford Rd
- 22231 Nahant Rd
- 22037 N Rochford Rd
- 40 acres N Rochford Rd
- 21981 N Rochford Rd
- TBD Rocky Johnson Rd Unit Lot 2
- TBD Rocky Johnson Rd Unit Lot 3
- Lot 9 Block 11 Trailside Ln
- Lot 7 Block 11 Trailside Ln
- Lot 25, Block 5 Trailside Ln
- 11504 Melchert Place
- 22625 N Rochford Rd
- Lot 24 Other Unit Blue Sky Loop
- 22625 Other Unit 22625 N. Rochford Ro
- 11132 Bogey Cir
- TBD Archery Rd
- 11708 Rochford Rd
- 22734 S Rochford Rd
- 12199 Paha Sapa Rd
- Lot 10 Blk 5 Not Applicable Unit South Ridge Estates
- 330 Gwinn Ave Unit 1
- 334 Gwinn Ave
- 334 Gwinn Ave
- 334 Gwinn Ave
- 5 Kirk Rd Unit 8A
- 312 Grandview Dr Unit 1
- 1002 Gold Spike Dr
- 715 12th St
- 459 Major Lake Dr
- 11350 Sturgis Rd
- 346 W Kansas St Unit 206
- 346 W Kansas St Unit 203
- 4404 Candlewood Place
- 3515 Sturgis Rd Unit 123
- 3741 Canyon Lake Dr
- 318 National St
- 614 Sheridan Lake Rd
- 7175 Dunsmore Rd
- 2620 Holiday Ln
- 2710 Wilkie Dr
