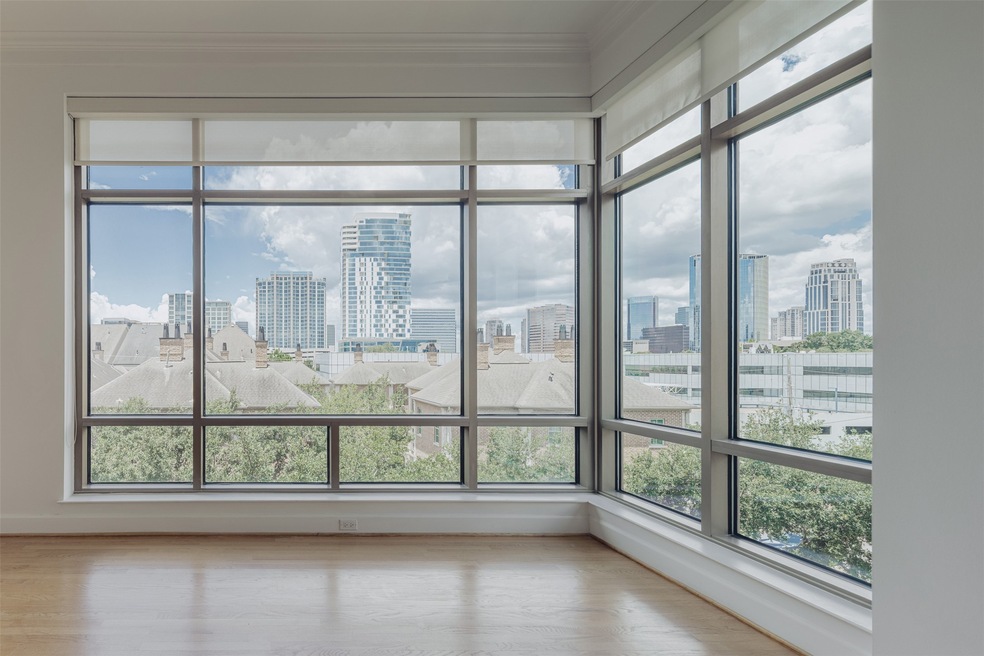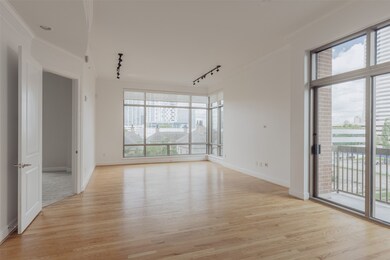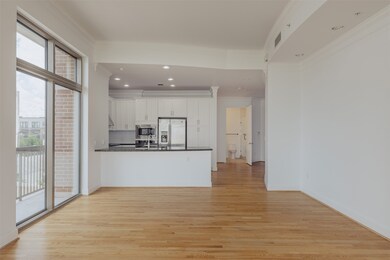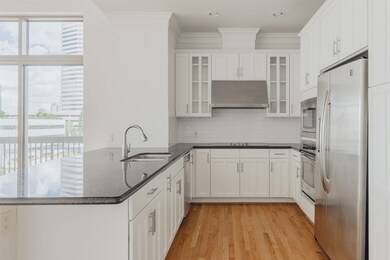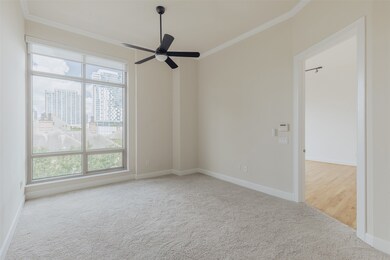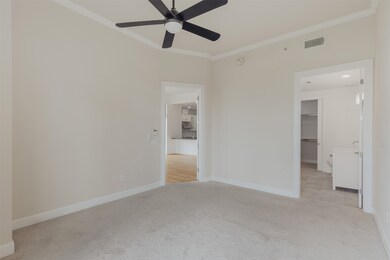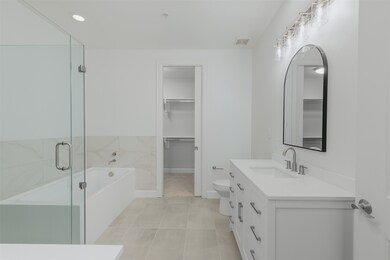The Briarglen 2211 Briarglen Dr Unit 502 Floor 5 Houston, TX 77027
River Oaks NeighborhoodEstimated payment $4,601/month
Total Views
4,770
2
Beds
2
Baths
1,415
Sq Ft
$378
Price per Sq Ft
Highlights
- Concierge
- Wood Flooring
- Community Pool
- School at St. George Place Rated A-
- Terrace
- Card or Code Access
About This Home
NEWLY RENOVATED!! Beautiful corner unit at The Briarglen - this building is tucked right in the highland village residential neighborhood with also being steps away from River Oaks district, restaurants, retail and more. Living here you get best of all worlds. 2 bedroom, 2 bath with open floorplan that gives plenty of natural light. The building offers amenities including day time concierge, fitness center, pool with outdoor kitchen, private parking, secured building access and doggy area.
Property Details
Home Type
- Condominium
Est. Annual Taxes
- $8,989
Year Built
- Built in 2005
HOA Fees
- $1,005 Monthly HOA Fees
Home Design
- Entry on the 5th floor
Interior Spaces
- 1,415 Sq Ft Home
- Window Treatments
- Stacked Washer and Dryer
Kitchen
- Convection Oven
- Electric Oven
- Electric Cooktop
- Dishwasher
- Disposal
Flooring
- Wood
- Carpet
Bedrooms and Bathrooms
- 2 Bedrooms
- 2 Full Bathrooms
Parking
- 2 Car Garage
- Garage Door Opener
- Additional Parking
- Assigned Parking
- Controlled Entrance
Schools
- School At St George Place Elementary School
- Lanier Middle School
- Lamar High School
Additional Features
- Terrace
- Central Heating and Cooling System
Community Details
Overview
- Association fees include common area insurance, ground maintenance, maintenance structure, recreation facilities, trash
- Association Briarglen Owners Association
- Mid-Rise Condominium
- The Briarglen Condos
- Briarglen Condo Subdivision
Amenities
- Concierge
- Doorman
Recreation
Pet Policy
- The building has rules on how big a pet can be within a unit
Security
- Card or Code Access
Map
About The Briarglen
Create a Home Valuation Report for This Property
The Home Valuation Report is an in-depth analysis detailing your home's value as well as a comparison with similar homes in the area
Home Values in the Area
Average Home Value in this Area
Tax History
| Year | Tax Paid | Tax Assessment Tax Assessment Total Assessment is a certain percentage of the fair market value that is determined by local assessors to be the total taxable value of land and additions on the property. | Land | Improvement |
|---|---|---|---|---|
| 2025 | $8,989 | $480,549 | $91,304 | $389,245 |
| 2024 | $8,989 | $429,618 | $81,627 | $347,991 |
| 2023 | $8,989 | $429,618 | $81,627 | $347,991 |
| 2022 | $10,255 | $465,747 | $88,492 | $377,255 |
| 2021 | $10,855 | $465,747 | $88,492 | $377,255 |
| 2020 | $11,278 | $465,747 | $88,492 | $377,255 |
| 2019 | $11,411 | $450,945 | $85,680 | $365,265 |
| 2018 | $11,012 | $435,168 | $82,682 | $352,486 |
| 2017 | $11,004 | $435,168 | $82,682 | $352,486 |
| 2016 | $11,264 | $445,468 | $86,209 | $359,259 |
| 2015 | $10,154 | $445,468 | $86,209 | $359,259 |
| 2014 | $10,154 | $395,000 | $62,745 | $332,255 |
Source: Public Records
Property History
| Date | Event | Price | List to Sale | Price per Sq Ft |
|---|---|---|---|---|
| 07/03/2025 07/03/25 | For Sale | $535,000 | 0.0% | $378 / Sq Ft |
| 07/25/2023 07/25/23 | Rented | $3,000 | 0.0% | -- |
| 06/05/2023 06/05/23 | For Rent | $3,000 | -- | -- |
Source: Houston Association of REALTORS®
Purchase History
| Date | Type | Sale Price | Title Company |
|---|---|---|---|
| Warranty Deed | -- | Charter Title Co | |
| Interfamily Deed Transfer | -- | None Available | |
| Vendors Lien | -- | First American Title Ins Co |
Source: Public Records
Mortgage History
| Date | Status | Loan Amount | Loan Type |
|---|---|---|---|
| Previous Owner | $167,000 | New Conventional | |
| Previous Owner | $259,950 | Purchase Money Mortgage |
Source: Public Records
Source: Houston Association of REALTORS®
MLS Number: 47540744
APN: 1266960000026
Nearby Homes
- 2127 Bancroft St
- 2109 Bancroft St
- 2308 Briarglen Dr
- 2207 Bancroft St Unit 906
- 2207 Bancroft St Unit 1003
- 2207 Bancroft St Unit 1104
- 2207 Bancroft St Unit 604
- 2207 Bancroft St Unit 301
- 2006 Suffolk Dr
- 2047 Westcreek Ln Unit 1005
- 4033 Piping Rock Ln
- 5 Briar Dale Ct
- 4040 San Felipe St Unit 238
- 4040 San Felipe St Unit 135
- 4040 San Felipe St Unit 122
- 4040 San Felipe St Unit 260
- 4040 San Felipe St Unit 178
- 4040 San Felipe St Unit 202
- 20 Eaton Square
- 6 Briar Dale Ct
- 2210 Mid Ln Unit 114
- 2207 Bancroft St Unit 1104
- 2121 Mid Ln
- 2303 Mid Ln Unit 132
- 2303 Mid Ln Unit 539
- 2303 Mid Ln Unit 415
- 2303 Mid Ln Unit 216
- 2303 Mid Ln Unit 228
- 2303 Mid Ln
- 2303 Mid St Ln Unit 233
- 2303 Mid St Ln Unit 110
- 2311 Mid Ln
- 70 E Briar Hollow Ln
- 1919 Post Oak Park Dr
- 4040 San Felipe St
- 2332 Suffolk Dr
- 4040 Overbrook Ln
- 2047 Westcreek Ln Unit 806
- 4410 Westheimer Rd
- 4040 San Felipe Rental St Unit 178
