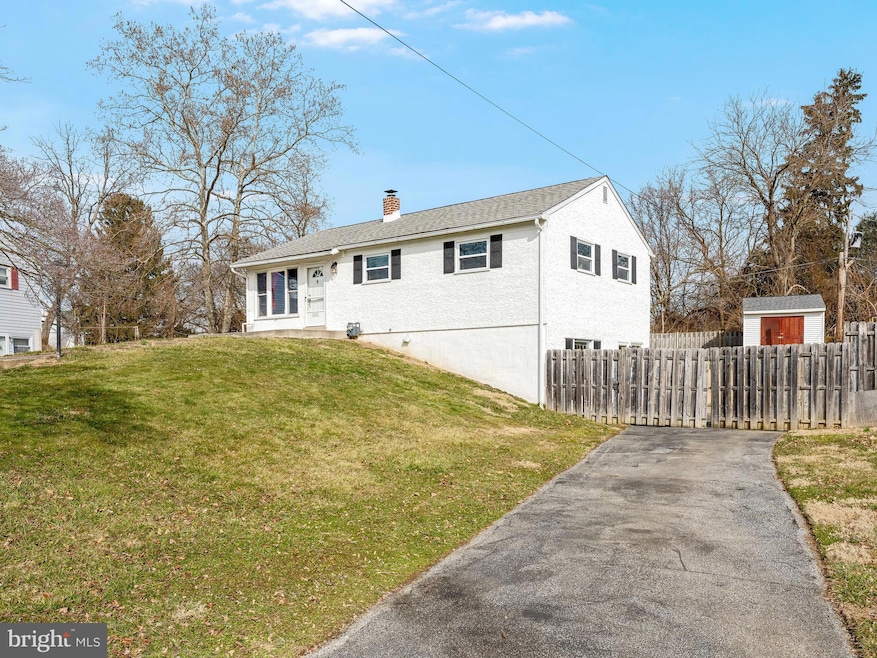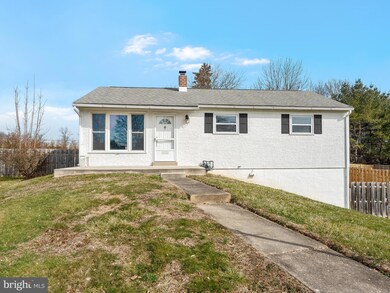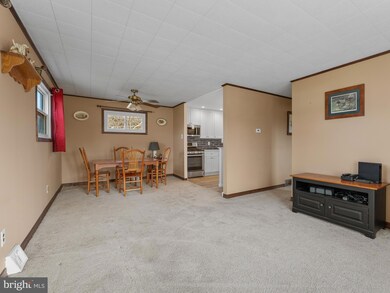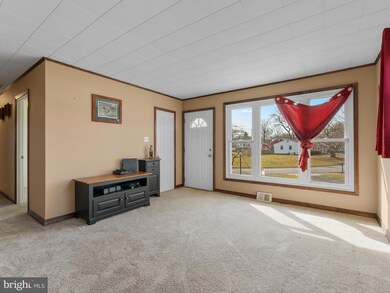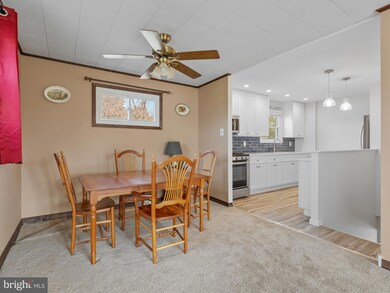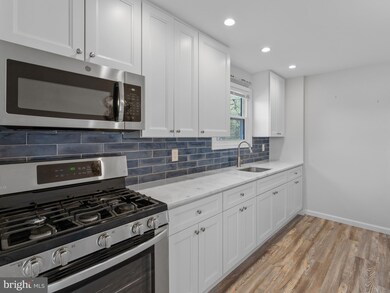
2211 Broomall St Upper Chichester, PA 19061
Ogden NeighborhoodHighlights
- Rambler Architecture
- No HOA
- Forced Air Heating and Cooling System
About This Home
As of March 2024Located at 2211 Broomall Street in Upper Chichester, this property presents a welcoming residence boasting three bedrooms and one and a half bathrooms. The recent updates in the kitchen include new flooring, cabinets, a tile backsplash, granite countertops, and modern appliances, enhancing both functionality and aesthetics. The finished walk-out basement offers ample space for entertaining, with direct access to the large fenced-in lot in the backyard, providing privacy and security. Situated in a picturesque neighborhood, the property enjoys proximity to major highways, ensuring convenient access to various amenities and destinations while maintaining a tranquil residential setting. Schedule your showing today!
Last Agent to Sell the Property
CG Realty, LLC License #Rs0025370 Listed on: 02/09/2024
Home Details
Home Type
- Single Family
Est. Annual Taxes
- $4,779
Year Built
- Built in 1957
Lot Details
- Lot Dimensions are 75.00 x 150.00
- Property is zoned R10
Home Design
- Rambler Architecture
- Block Foundation
- Stucco
Interior Spaces
- 1,360 Sq Ft Home
- Property has 1 Level
- Finished Basement
Bedrooms and Bathrooms
- 3 Main Level Bedrooms
Parking
- 2 Parking Spaces
- 2 Driveway Spaces
Utilities
- Forced Air Heating and Cooling System
- Natural Gas Water Heater
Community Details
- No Home Owners Association
Listing and Financial Details
- Tax Lot 353-000
- Assessor Parcel Number 09-00-00558-00
Ownership History
Purchase Details
Home Financials for this Owner
Home Financials are based on the most recent Mortgage that was taken out on this home.Purchase Details
Purchase Details
Home Financials for this Owner
Home Financials are based on the most recent Mortgage that was taken out on this home.Similar Homes in the area
Home Values in the Area
Average Home Value in this Area
Purchase History
| Date | Type | Sale Price | Title Company |
|---|---|---|---|
| Deed | $285,000 | None Listed On Document | |
| Deed | $126,620 | Dv Abstract Llc | |
| Deed | $128,000 | American Land Title Assn |
Mortgage History
| Date | Status | Loan Amount | Loan Type |
|---|---|---|---|
| Open | $228,000 | New Conventional | |
| Previous Owner | $126,127 | FHA | |
| Previous Owner | $125,681 | FHA | |
| Previous Owner | $70,000 | Credit Line Revolving | |
| Previous Owner | $15,000 | Unknown |
Property History
| Date | Event | Price | Change | Sq Ft Price |
|---|---|---|---|---|
| 03/04/2024 03/04/24 | Sold | $285,000 | 0.0% | $210 / Sq Ft |
| 02/11/2024 02/11/24 | Pending | -- | -- | -- |
| 02/11/2024 02/11/24 | Price Changed | $285,000 | +1.8% | $210 / Sq Ft |
| 02/09/2024 02/09/24 | For Sale | $280,000 | +118.8% | $206 / Sq Ft |
| 04/17/2014 04/17/14 | Sold | $128,000 | -5.8% | $94 / Sq Ft |
| 02/27/2014 02/27/14 | Pending | -- | -- | -- |
| 10/28/2013 10/28/13 | Price Changed | $135,900 | -12.8% | $100 / Sq Ft |
| 07/31/2013 07/31/13 | For Sale | $155,900 | -- | $115 / Sq Ft |
Tax History Compared to Growth
Tax History
| Year | Tax Paid | Tax Assessment Tax Assessment Total Assessment is a certain percentage of the fair market value that is determined by local assessors to be the total taxable value of land and additions on the property. | Land | Improvement |
|---|---|---|---|---|
| 2024 | $4,801 | $144,500 | $49,830 | $94,670 |
| 2023 | $4,647 | $144,500 | $49,830 | $94,670 |
| 2022 | $4,534 | $144,500 | $49,830 | $94,670 |
| 2021 | $6,761 | $144,500 | $49,830 | $94,670 |
| 2020 | $4,952 | $98,220 | $29,610 | $68,610 |
| 2019 | $4,952 | $98,220 | $29,610 | $68,610 |
| 2018 | $4,966 | $98,220 | $0 | $0 |
| 2017 | $4,927 | $98,220 | $0 | $0 |
| 2016 | $539 | $98,220 | $0 | $0 |
| 2015 | $539 | $98,220 | $0 | $0 |
| 2014 | $539 | $98,220 | $0 | $0 |
Agents Affiliated with this Home
-

Seller's Agent in 2024
Joseph Anthony Jr
CG Realty, LLC
(610) 999-0890
3 in this area
132 Total Sales
-

Seller Co-Listing Agent in 2024
Chris Diemer
CG Realty, LLC
(610) 425-7042
2 in this area
32 Total Sales
-
B
Buyer's Agent in 2024
Bryn Lynch
Keller Williams Real Estate - Media
(610) 500-9070
1 in this area
25 Total Sales
-

Buyer Co-Listing Agent in 2024
Phyllis Lynch
Keller Williams Real Estate - Media
(610) 636-3014
17 in this area
333 Total Sales
-

Seller's Agent in 2014
Anna Lee
Long & Foster
(610) 220-7336
4 in this area
158 Total Sales
-
L
Buyer's Agent in 2014
Lois Dambro
Long & Foster
(610) 213-3806
4 in this area
47 Total Sales
Map
Source: Bright MLS
MLS Number: PADE2061412
APN: 09-00-00558-00
- 2434 W Helms Manor
- 1813 Manor Ave
- 2344 Wiltshire Dr
- 1997 Mill Rd
- 9 Corbett Dr
- 1940 Bergdoll Ave
- 2410 Chichester Ave
- 7000 Village Way Unit 408
- 6000 Village Way Unit 308
- 2245 Chichester Ave
- 1022 & 1024 Kingsman Rd
- 936 Meetinghouse Rd
- 935 Galbraith Ave
- 957 Thornton Rd
- 918 Hillside Ave
- 3904 Greenwood Ave
- 27208 Valley Run Dr Unit 208
- 27210 Valley Run Dr Unit 210
- 1106 Sterling Ave
- 900 Galbreath Ave
