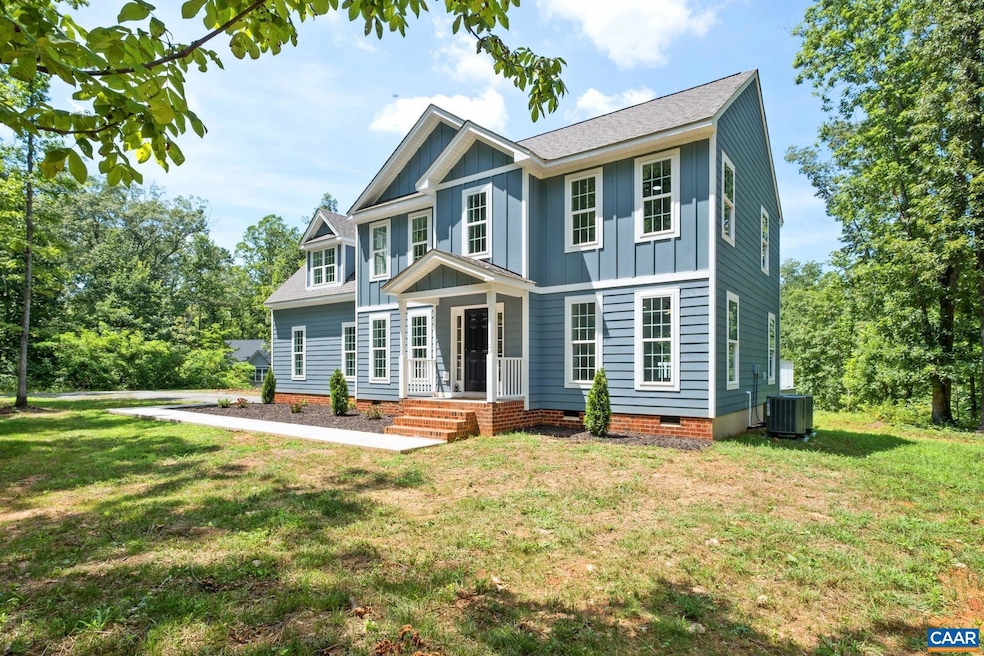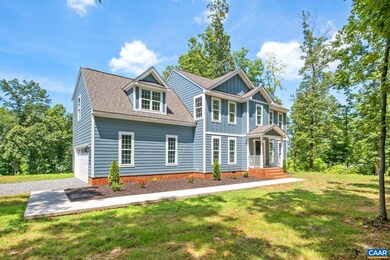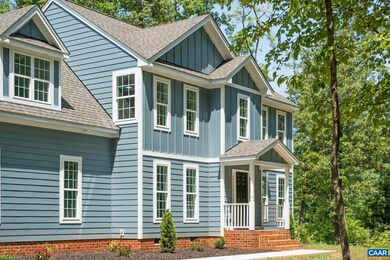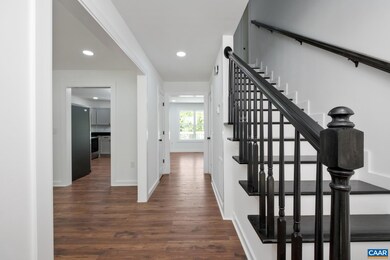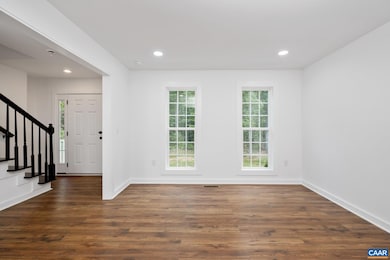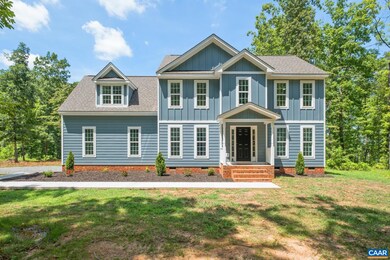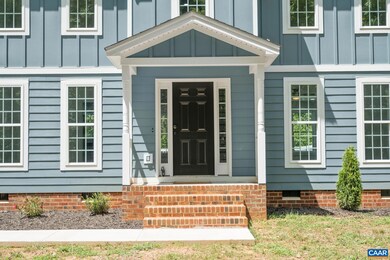2211 Carpenters Mill Rd Barboursville, VA 22923
Estimated payment $3,082/month
Highlights
- New Construction
- Partially Wooded Lot
- No HOA
- Colonial Architecture
- High Ceiling
- Breakfast Room
About This Home
Discover your dream home in this exceptional new construction! This beautifully designed 4-bedroom, 2-bath residence is bathed in natural light and features striking hardie plank siding. Enjoy the luxury of an expansive rear deck, perfect for relaxing afternoons and entertaining guests, along with elevated bathrooms that add a touch of sophistication. A newly poured concrete sidewalk warmly welcomes you home. Inside, you?ll find an inviting open layout between the kitchen and living room, providing an ideal space for family gatherings and cozy nights in. The convenience of a 2-car garage with sleek epoxy flooring further enhances the home's practical appeal, complemented by a fresh layer of gravel in the outdoor areas. Nestled on a generous 2-acre lot with no HOA, this delightful retreat is just minutes away from NGIC, shopping, and grocery stores. With over 2,200 square feet of thoughtfully designed living space, this home seamlessly blends comfort and style. Don't miss your chance to experience the charm and endless possibilities of your brand-new home ? schedule your visit today!,Granite Counter,Painted Cabinets
Listing Agent
(434) 987-5441 julieballardva@gmail.com NEST REALTY GROUP License #0225244497[8676] Listed on: 08/20/2025

Home Details
Home Type
- Single Family
Est. Annual Taxes
- $361
Year Built
- Built in 2024 | New Construction
Lot Details
- 2 Acre Lot
- Sloped Lot
- Partially Wooded Lot
Home Design
- Colonial Architecture
- Brick Foundation
- Composition Roof
- HardiePlank Type
Interior Spaces
- 2,247 Sq Ft Home
- Property has 2 Levels
- High Ceiling
- Insulated Windows
- Family Room
- Breakfast Room
Bedrooms and Bathrooms
- 4 Bedrooms
- 2.5 Bathrooms
Laundry
- Laundry Room
- Washer and Dryer Hookup
Schools
- Gordon-Barbour Elementary School
- Prospect Heights Middle School
- Orange High School
Utilities
- Central Air
- Heat Pump System
- Well
- Septic Tank
Community Details
- No Home Owners Association
Map
Home Values in the Area
Average Home Value in this Area
Tax History
| Year | Tax Paid | Tax Assessment Tax Assessment Total Assessment is a certain percentage of the fair market value that is determined by local assessors to be the total taxable value of land and additions on the property. | Land | Improvement |
|---|---|---|---|---|
| 2025 | $361 | $48,100 | $48,100 | $0 |
| 2024 | $361 | $48,100 | $48,100 | $0 |
| 2023 | $361 | $48,100 | $48,100 | $0 |
| 2022 | $361 | $48,100 | $48,100 | $0 |
| 2021 | $346 | $48,100 | $48,100 | $0 |
| 2020 | $346 | $48,100 | $48,100 | $0 |
| 2019 | $387 | $48,100 | $48,100 | $0 |
| 2018 | $387 | $48,100 | $48,100 | $0 |
| 2017 | $387 | $48,100 | $48,100 | $0 |
| 2016 | $387 | $48,100 | $48,100 | $0 |
| 2015 | $346 | $48,100 | $48,100 | $0 |
| 2014 | $346 | $48,100 | $48,100 | $0 |
Property History
| Date | Event | Price | List to Sale | Price per Sq Ft |
|---|---|---|---|---|
| 10/14/2025 10/14/25 | Price Changed | $579,000 | -3.2% | $258 / Sq Ft |
| 08/20/2025 08/20/25 | For Sale | $598,000 | -- | $266 / Sq Ft |
Source: Bright MLS
MLS Number: 668107
APN: 038-00-00-00-0002-K
- 28 W Cedar Dr
- 1302 Ponderosa Dr
- 59 Glacier Ave
- 46 Congaree Dr
- Lot 68 Palmer Place Unit 68
- Lot 68 Palmer Place
- 242 Palmer Place
- 258 Palmer Place
- Lot 75 Logan Dr Unit 75
- Lot 75 Logan Dr
- 487 Kenwood Ln
- 16070 Burnley Rd
- 1229 Matthew Mill Rd
- 211 Red Cedar Rd
- 109 Wind Ridge Dr
- 0 Spotswood Trail Unit 78 661676
- 0 Spotswood Trail Unit 661676
- 78 Everglades Rd
- 155 Richards Ct
- 152 Shady Grove Rd
- 11 Club Dr
- 61 Shady Grove Cir
- 100 Terrace Greene Cir
- 32 Estes Ct
- 706 Holly Hill Dr
- 6039 Seminole Trail
- 259 Spring Oaks Ln
- 828 Wesley Ln Unit A
- 2358 Jersey Pine Ridge
- 199 Ridgeview Dr
- 1045 Stonewood Dr
- 5025 Huntly Ridge St
- 4815 Jacobs Run
- 3548 Grand Forks Blvd
- 4022 Purple Flora Bend
- 127 Deerwood Dr
- 1390 Earlysville Forest Dr
- 2350 Abington Dr
