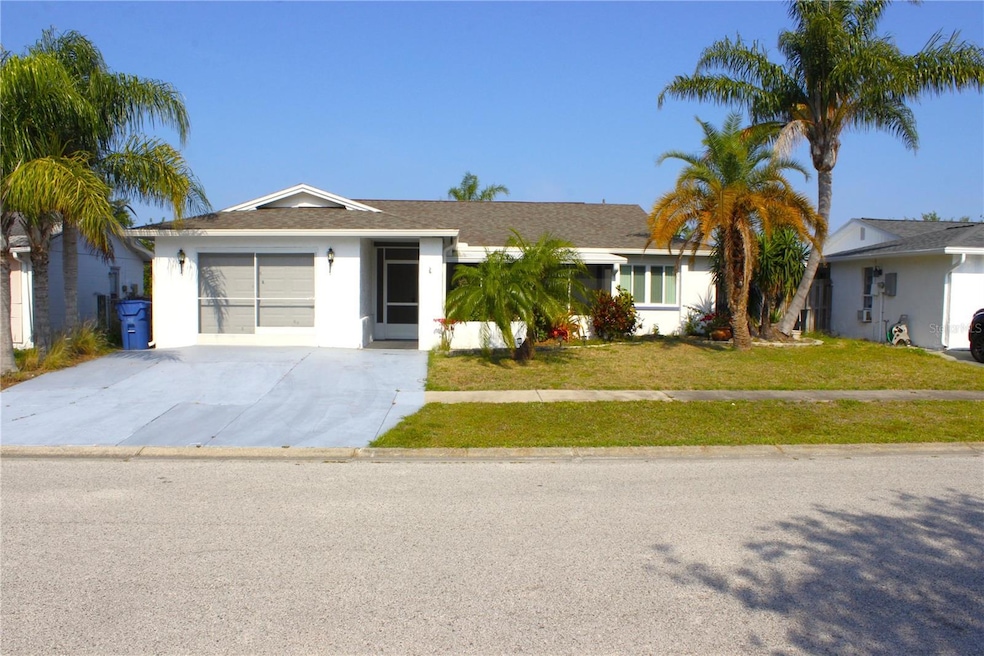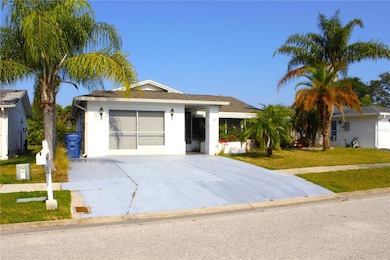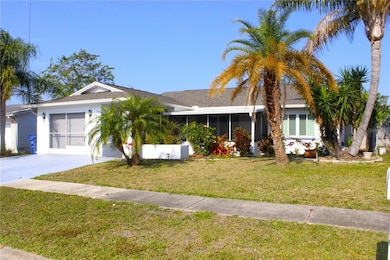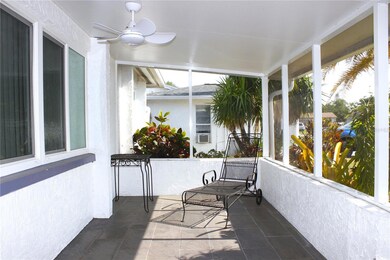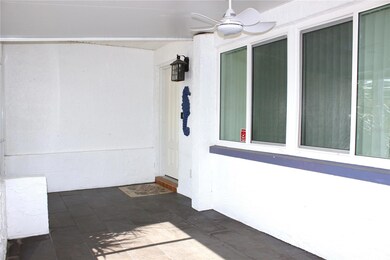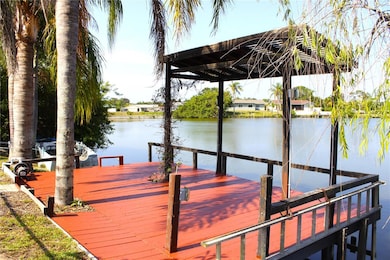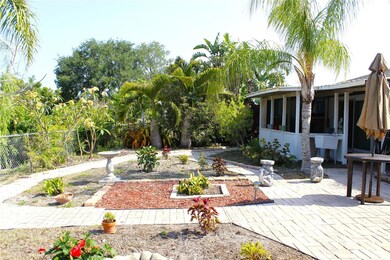2211 Harrison Dr Holiday, FL 34691
Estimated payment $2,263/month
Highlights
- Dock made with wood
- Lake View
- Property is near public transit
- Access To Lake
- 0.28 Acre Lot
- Traditional Architecture
About This Home
Welcome to your future home! This property is truly a dream come true for those who enjoy sunsets with a beautiful view of a lake, in a cool and pleasant backyard. Ideal for those afternoons spent with family and friends preparing those delicious barbecues that everyone loves. Your future home is ready to move in, with a large living room and dining room. It also has a living room with a beautiful view of the lake, with a built-in wooden furniture where you can watch your favorite programs with your family, and in the winter season, turn on the beautiful electric fireplace. The kitchen has granite countertops with a breakfast bar and stainless steel appliances. Large master bedroom with private bathroom, walk-in closet, and a sliding door that leads to an additional room that can serve as an office space or simply as a sitting area to contemplate the sunset overlooking the lake. The two additional bedrooms share an updated bathroom. One of the bedrooms has a sliding door leading out to the covered backyard, perfect for relaxing with family or friends in the beautiful backyard with paver walkways. It also features a screened-in front porch. The latest updates were made in 2019-2020, including the Roof. Hurricane Impact Windows. Tour the property and you'll be delighted with all the rooms, spaces for family relaxation. You won't be disappointed! Close to the best beaches de la Bay de Tampa. Shopping centers, restaurants, and easy access to major cities.
Listing Agent
LCA REALTY, LLC Brokerage Phone: 813-451-2197 License #3502397 Listed on: 06/08/2025
Home Details
Home Type
- Single Family
Est. Annual Taxes
- $5,425
Year Built
- Built in 1979
Lot Details
- 0.28 Acre Lot
- Cul-De-Sac
- Southwest Facing Home
- Chain Link Fence
- Irrigation Equipment
- Garden
- Property is zoned R4
Parking
- 1 Car Garage
- Garage Door Opener
- Driveway
- Open Parking
Home Design
- Traditional Architecture
- Slab Foundation
- Shingle Roof
- Concrete Siding
- Block Exterior
- Stucco
Interior Spaces
- 1,560 Sq Ft Home
- Electric Fireplace
- Sliding Doors
- Great Room
- Family Room
- Den
- Lake Views
Kitchen
- Range
- Microwave
- Dishwasher
- Granite Countertops
- Solid Wood Cabinet
Flooring
- Laminate
- Tile
Bedrooms and Bathrooms
- 3 Bedrooms
- Walk-In Closet
- 2 Full Bathrooms
Laundry
- Laundry Room
- Dryer
- Washer
Home Security
- Hurricane or Storm Shutters
- Storm Windows
Outdoor Features
- Access To Lake
- Dock made with wood
- Courtyard
- Covered Patio or Porch
- Exterior Lighting
Location
- Flood Zone Lot
- Property is near public transit
Schools
- Gulfside Elementary School
- Paul R. Smith Middle School
- Anclote High School
Utilities
- Central Air
- Heating Available
- Cable TV Available
Community Details
- No Home Owners Association
- Tahitian Dev Sub Subdivision
Listing and Financial Details
- Visit Down Payment Resource Website
- Legal Lot and Block 1459 / 00001
- Assessor Parcel Number 15-26-25-1000-00001-4590
Map
Home Values in the Area
Average Home Value in this Area
Tax History
| Year | Tax Paid | Tax Assessment Tax Assessment Total Assessment is a certain percentage of the fair market value that is determined by local assessors to be the total taxable value of land and additions on the property. | Land | Improvement |
|---|---|---|---|---|
| 2024 | $5,425 | $306,848 | $42,900 | $263,948 |
| 2023 | $5,264 | $299,040 | $42,900 | $256,140 |
| 2022 | $212 | $98,340 | $0 | $0 |
| 2021 | $205 | $81,350 | $30,822 | $50,528 |
| 2020 | $528 | $80,230 | $27,201 | $53,029 |
| 2019 | $509 | $78,430 | $0 | $0 |
| 2018 | $492 | $76,971 | $0 | $0 |
| 2017 | $484 | $76,971 | $0 | $0 |
| 2016 | $441 | $73,837 | $0 | $0 |
| 2015 | $448 | $73,324 | $0 | $0 |
| 2014 | $432 | $72,742 | $23,001 | $49,741 |
Property History
| Date | Event | Price | Change | Sq Ft Price |
|---|---|---|---|---|
| 07/17/2025 07/17/25 | Price Changed | $339,900 | -2.9% | $218 / Sq Ft |
| 06/08/2025 06/08/25 | For Sale | $349,900 | +20.7% | $224 / Sq Ft |
| 11/28/2022 11/28/22 | Sold | $290,000 | -12.1% | $186 / Sq Ft |
| 11/11/2022 11/11/22 | Pending | -- | -- | -- |
| 10/23/2022 10/23/22 | Price Changed | $329,900 | -5.7% | $211 / Sq Ft |
| 09/24/2022 09/24/22 | For Sale | $349,900 | -- | $224 / Sq Ft |
Purchase History
| Date | Type | Sale Price | Title Company |
|---|---|---|---|
| Warranty Deed | $290,000 | Frontier Title Group | |
| Warranty Deed | $78,000 | Attorney |
Mortgage History
| Date | Status | Loan Amount | Loan Type |
|---|---|---|---|
| Previous Owner | $50,000 | Credit Line Revolving |
Source: Stellar MLS
MLS Number: TB8394818
APN: 25-26-15-1000-00001-4590
- 3129 Jackson Dr
- 2107 Harrison Dr
- 2317 Chatlin Rd
- 3022 Jackson Dr
- 2333 Chatlin Rd
- 3237 Jackson Dr
- 3338 Hoover Dr
- 2030 Norfolk Dr
- 3327 Garfield Dr
- 3249 Trask Dr
- 2033 Essex Dr
- 3402 Seffner Dr
- 3410 Allandale Dr
- 3071 Jackson Dr
- 3087 Jackson Dr
- 1955 Dartmouth Dr
- 2520 Ohio Place
- 3510 Allandale Dr
- 2038 Oswego Dr
- 3440 Wilson Dr
- 3309 Seffner Dr
- 3416 Seffner Dr
- 2414 San Luis Rd
- 1936 Dartmouth Dr
- 3600 Darlington Rd
- 2253 Hama Dr
- 3451 Tiki Dr
- 1623 Dartmouth Dr
- 3609 Bigelow Dr
- 3206 Coldwell Dr
- 3812 Darlington Rd
- 3836 Bywater Dr
- 2650 Society Dr
- 3311 Hearthstone Ct
- 3128 Brompton Dr
- 3022 Brompton Dr
- 1327 Dartmouth Dr
- 3208 Primrose Dr
- 4337 Tahitian Gardens Cir Unit F
- 4345 Tahitian Gardens Cir Unit J
