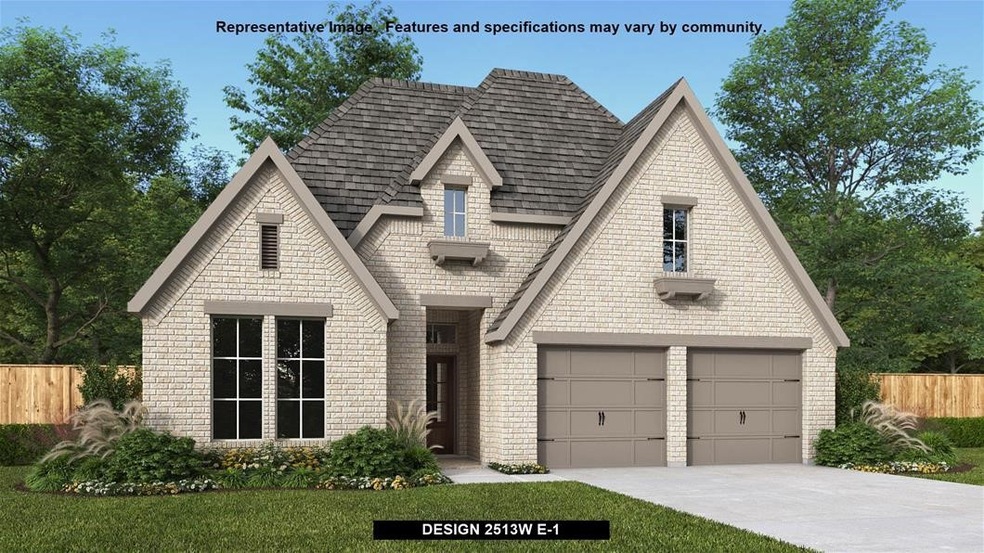
2211 Hereford Dr Mansfield, TX 76063
South Mansfield NeighborhoodEstimated payment $3,728/month
Highlights
- New Construction
- Vaulted Ceiling
- Community Pool
- Annette Perry Elementary School Rated A-
- Traditional Architecture
- Covered Patio or Porch
About This Home
This home is located at 2211 Hereford Dr, Mansfield, TX 76063 and is currently priced at $565,900, approximately $225 per square foot. This property was built in 2025. 2211 Hereford Dr is a home located in Johnson County with nearby schools including Annette Perry Elementary School, Mary Orr Intermediate School, and Mansfield Legacy High School.
Listing Agent
Perry Homes Realty LLC Brokerage Phone: 713-948-6666 License #0439466 Listed on: 08/05/2025
Home Details
Home Type
- Single Family
Year Built
- Built in 2025 | New Construction
Lot Details
- 6,839 Sq Ft Lot
- Wood Fence
- Landscaped
- Interior Lot
- Few Trees
HOA Fees
- $79 Monthly HOA Fees
Parking
- 2 Car Attached Garage
- Front Facing Garage
- Garage Door Opener
Home Design
- Traditional Architecture
- Brick Exterior Construction
- Slab Foundation
- Composition Roof
Interior Spaces
- 2,513 Sq Ft Home
- 1-Story Property
- Vaulted Ceiling
- Ceiling Fan
- Decorative Fireplace
- Stone Fireplace
- ENERGY STAR Qualified Windows
- Family Room with Fireplace
Kitchen
- Electric Oven
- Gas Cooktop
- Microwave
- Dishwasher
- Disposal
Flooring
- Carpet
- Ceramic Tile
Bedrooms and Bathrooms
- 4 Bedrooms
- Walk-In Closet
- Low Flow Plumbing Fixtures
Home Security
- Carbon Monoxide Detectors
- Fire and Smoke Detector
Eco-Friendly Details
- Energy-Efficient Appliances
- Energy-Efficient HVAC
- Energy-Efficient Insulation
- Ventilation
Outdoor Features
- Covered Patio or Porch
- Rain Gutters
Schools
- Annette Perry Elementary School
- Legacy High School
Utilities
- Central Heating and Cooling System
- Underground Utilities
- Tankless Water Heater
- High Speed Internet
- Cable TV Available
Listing and Financial Details
- Legal Lot and Block 24 / 81
- Assessor Parcel Number 126.4106.81240
Community Details
Overview
- Association fees include all facilities, management, ground maintenance
- First Service Residential Association
- M3 Ranch Subdivision
Recreation
- Community Playground
- Community Pool
- Park
Map
Home Values in the Area
Average Home Value in this Area
Property History
| Date | Event | Price | Change | Sq Ft Price |
|---|---|---|---|---|
| 08/05/2025 08/05/25 | Pending | -- | -- | -- |
| 08/05/2025 08/05/25 | For Sale | $565,900 | -- | $225 / Sq Ft |
Similar Homes in the area
Source: North Texas Real Estate Information Systems (NTREIS)
MLS Number: 21023071
- 706 Hoofbend Way
- 2212 Hereford Dr
- 2209 Hereford Dr
- 2206 Hereford Dr
- 2507 Howell Dr
- 2100 Firewheel Pasture Ln
- 2500 Howell Dr
- 703 Running Iron Trail
- 707 Running Iron Trail
- 717 Running Iron Trail
- 721 Running Iron Trail
- 817 Running Iron Trail
- 819 Running Iron Trail
- 1621 Bulls Eye Rd
- 703 Spindle Ct
- 1810 Flowerfield Ln
- 1808 Flowerfield Ln
- 1809 Flowerfield Ln
- 1702 Farmstead Rd
- 1702 Flowerfield Ln






