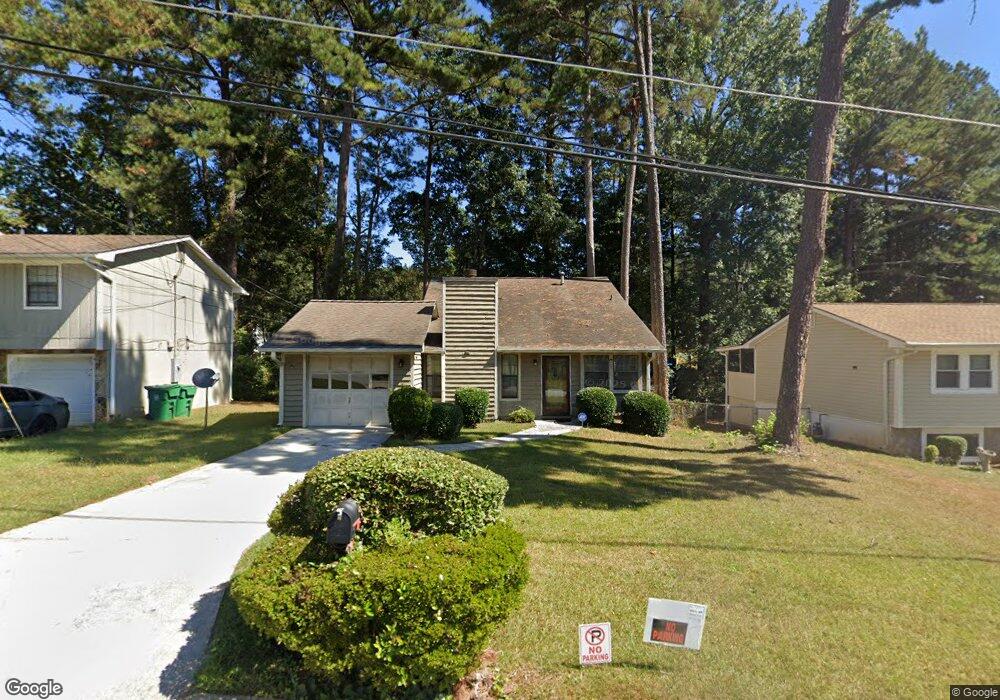2211 Jonathan Ave Lithonia, GA 30058
Estimated Value: $188,000 - $213,000
2
Beds
3
Baths
1,352
Sq Ft
$146/Sq Ft
Est. Value
About This Home
This home is located at 2211 Jonathan Ave, Lithonia, GA 30058 and is currently estimated at $197,010, approximately $145 per square foot. 2211 Jonathan Ave is a home located in DeKalb County with nearby schools including Panola Way Elementary School, Lithonia Middle School, and Lithonia High School.
Ownership History
Date
Name
Owned For
Owner Type
Purchase Details
Closed on
Aug 5, 2015
Sold by
Tigner James C
Bought by
Tigner Daphine G
Current Estimated Value
Create a Home Valuation Report for This Property
The Home Valuation Report is an in-depth analysis detailing your home's value as well as a comparison with similar homes in the area
Home Values in the Area
Average Home Value in this Area
Purchase History
| Date | Buyer | Sale Price | Title Company |
|---|---|---|---|
| Tigner Daphine G | -- | -- | |
| Tigner Daphine G | -- | -- |
Source: Public Records
Tax History
| Year | Tax Paid | Tax Assessment Tax Assessment Total Assessment is a certain percentage of the fair market value that is determined by local assessors to be the total taxable value of land and additions on the property. | Land | Improvement |
|---|---|---|---|---|
| 2025 | $2,234 | $78,800 | $15,000 | $63,800 |
| 2024 | $2,417 | $84,720 | $15,000 | $69,720 |
| 2023 | $2,417 | $70,160 | $15,000 | $55,160 |
| 2022 | $1,858 | $63,880 | $15,000 | $48,880 |
| 2021 | $1,440 | $45,760 | $6,000 | $39,760 |
| 2020 | $1,112 | $34,600 | $6,000 | $28,600 |
| 2019 | $1,002 | $31,680 | $6,000 | $25,680 |
| 2018 | $891 | $30,720 | $6,000 | $24,720 |
| 2017 | $776 | $24,480 | $3,360 | $21,120 |
| 2016 | $731 | $23,680 | $3,360 | $20,320 |
| 2014 | $790 | $25,280 | $3,360 | $21,920 |
Source: Public Records
Map
Nearby Homes
- 2293 Cherokee Valley Dr Unit 3
- 2247 Cherokee Valley Dr
- 2285 Cherokee Valley Cir Unit III
- 2278 Cherokee Valley Cir
- 6185 Marbut Farms Chase
- 6248 Marbut Farms Ln
- 6254 Marbut Farms Trail
- 2169 Tiffany Ln
- 2265 Anne's Lake Cir
- 1882 Corners Cir
- 6012 Happy Trails Ct
- 2254 Anne's Lake Cir
- 2039 Raintree Place
- 6048 Old Wellborn Trace
- 2046 Lown Farm Trail
- 2294 Wellington Cir Unit 2294
- 2123 Lown Farm Ln
- 2191 Phillips Rd
- 2356 Cove Rd
- 2030 Hilda Burns Place
- 2217 Jonathan Ave
- 2207 Victoria Place Unit 4
- 2203 Victoria Place
- 2213 Victoria Place Unit 4
- 2213 Victoria SW
- 2197 Victoria Place
- 2197 Victoria Place
- 2210 Jonathan Ave
- 2197 Jonathan Ave
- 2216 Jonathan Ave
- 2204 Jonathan Ave Unit 6
- 2193 Victoria Place
- 6134 Dana Ct
- 6132 Dana Ct
- 6142 Dana Ct
- 6117 Dana Ct
- 2187 Victoria Place Unit 4
- 6126 Dana Ct
- 2206 Victoria Place
- 6155 Dana Ct Unit 4
Your Personal Tour Guide
Ask me questions while you tour the home.
