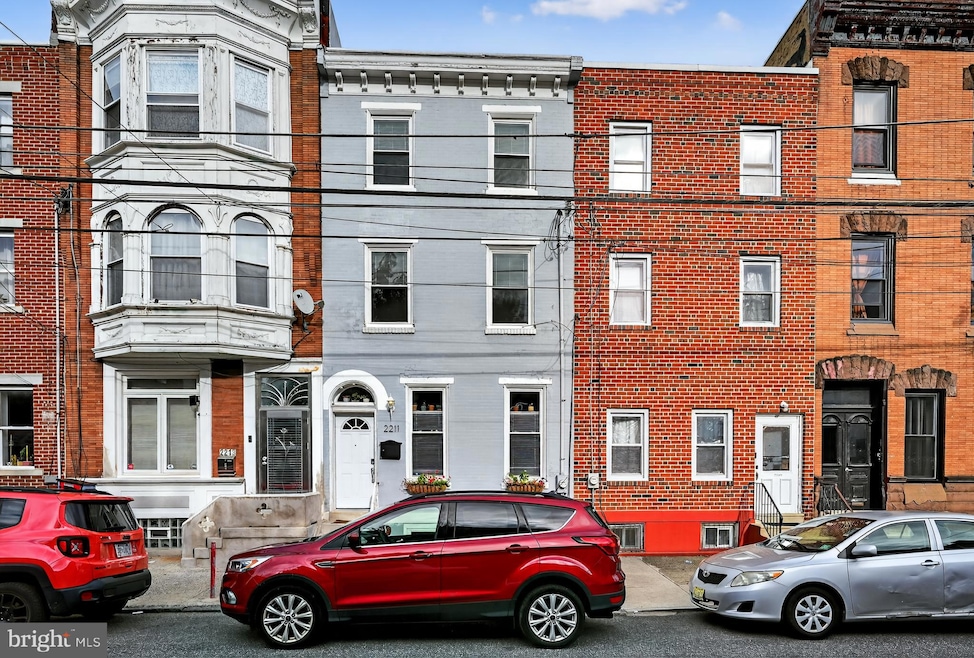2211 N Howard St Philadelphia, PA 19133
Norris Square NeighborhoodHighlights
- No HOA
- 2-minute walk to York-Dauphin
- 2-minute walk to Emerald Street Community Farm
- Forced Air Heating and Cooling System
- Dogs and Cats Allowed
About This Home
Welcome to this beautifully renovated 4-bedroom, 2.5-bath home with tax abatement in the heart of Norris Square! Just a half block from Norris Square Park and a 3-minute walk to the York-Dauphin subway, this stunning 16-ft wide property offers the perfect blend of space, style, and convenience.
Fully updated in 2018, the home features a luxury kitchen with white shaker cabinets, marble countertops, and stainless steel appliances, plus an open living/dining area, a designer powder room, and a large private patio with a privacy fence—perfect for entertaining. The huge basement offers endless potential for storage, a workshop, or additional living space.
Upstairs, you’ll find three spacious bedrooms and a full bath on the second floor, while the third floor hosts a private master suite with a spa-like bathroom and walk-in closet. With newer windows, roof, plumbing, electric, and flooring throughout, this home is truly move-in ready.
Located just one block off Front Street, you’ll have easy access to the Market-Frankford Line for a quick commute to Center City, plus neighborhood favorites like Rowhome Coffee, Forin, Picnic, Philadelphia Brewing Co, OG Pizza, and much more!
Listing Agent
(484) 221-1556 jen@homesweethomephl.com KW Empower License #RS-0039831 Listed on: 08/26/2025

Townhouse Details
Home Type
- Townhome
Est. Annual Taxes
- $1,192
Year Built
- Built in 1915 | Remodeled in 2018
Lot Details
- 1,032 Sq Ft Lot
- Lot Dimensions are 16.00 x 65.00
Parking
- On-Street Parking
Home Design
- Stone Foundation
- Masonry
Interior Spaces
- Property has 3 Levels
- Basement
- Laundry in Basement
Kitchen
- Gas Oven or Range
- Built-In Microwave
- Freezer
Bedrooms and Bathrooms
- 4 Bedrooms
Laundry
- Dryer
- Washer
Utilities
- Forced Air Heating and Cooling System
- Natural Gas Water Heater
Listing and Financial Details
- Residential Lease
- Security Deposit $2,500
- Tenant pays for all utilities
- No Smoking Allowed
- 12-Month Min and 24-Month Max Lease Term
- Available 9/1/25
- Assessor Parcel Number 191025700
Community Details
Overview
- No Home Owners Association
- Norris Square Subdivision
Pet Policy
- Limit on the number of pets
- Pet Deposit Required
- Dogs and Cats Allowed
Map
Source: Bright MLS
MLS Number: PAPH2530974
APN: 191025700
- 2218 N Hope St
- 2223 Hope St
- 125 W Susquehanna Ave
- 2234 Hope St
- 2225 N Waterloo St
- 2240 N Howard St
- 2146 N Front St
- 2254 N Front St
- 2256 N Front St
- 2143 N Front St
- 2215 N Mutter St
- 2017 E Susquehanna Ave
- 2211 N Hancock St
- 2230 N Mutter St
- 2125 N Front St
- 2025 E Susquehanna Ave
- 1910 E Arizona St
- 1908 E Arizona St
- 2317 Jasper St
- 2314 Emerald St
- 2224 N Howard St Unit 1
- 2206 N Front St Unit 3E
- 2206 N Front St Unit 2E
- 2228 N Howard St
- 2205 Emerald St Unit 1
- 2116 N Hope St
- 2219 N Hancock St
- 2223 N Hancock St Unit 3
- 2112-2116 N Front St
- 2024 26 E Fletcher St Unit 5
- 2030 E Dauphin St Unit 3
- 2319 N Front St Unit 1
- 2000 Dreer St Unit 603
- 2000 Dreer St Unit 405
- 2007 Abigail St
- 2370 Jasper St
- 2046 N Front St Unit 404
- 2331 N Front St Unit 3
- 2331 N Front St Unit 4
- 2038 N Front St Unit 501






