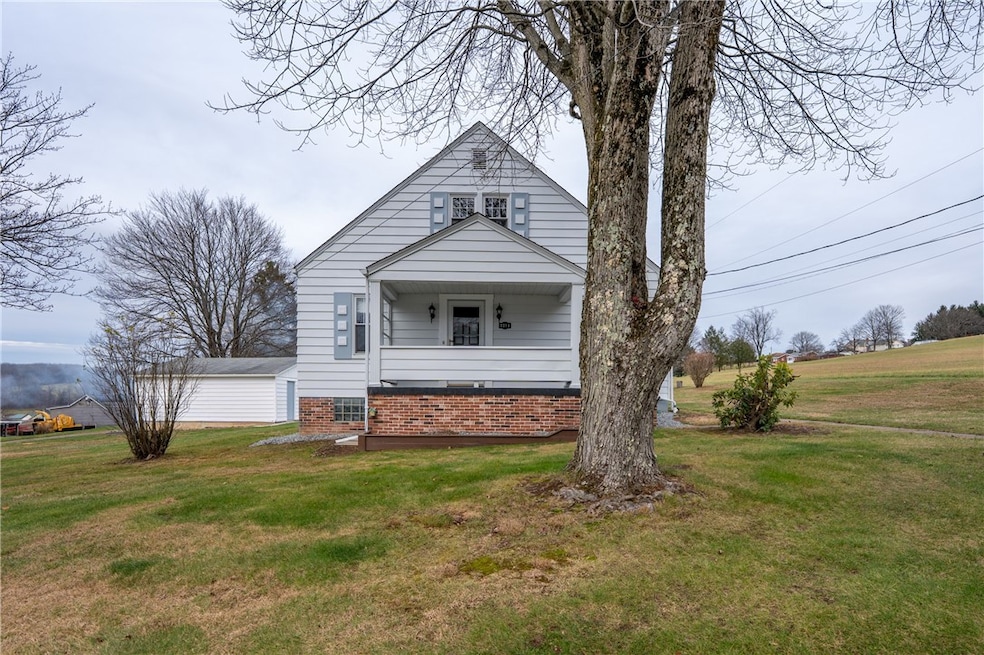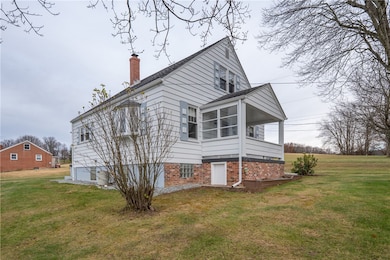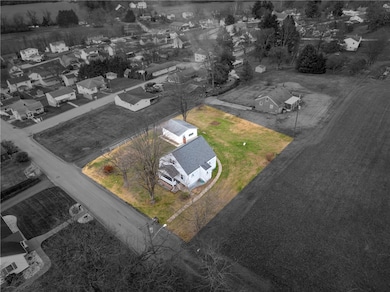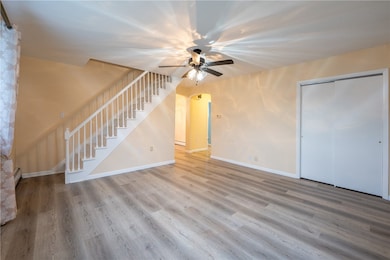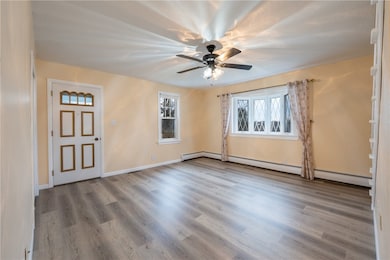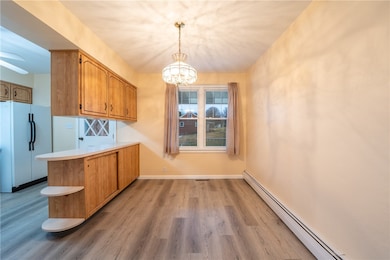2211 Newton St Claridge, PA 15623
Penn Township NeighborhoodEstimated payment $1,335/month
4
Beds
2
Baths
--
Sq Ft
--
Price per Sq Ft
Highlights
- Cape Cod Architecture
- Ceramic Tile Flooring
- Hot Water Heating System
- Penn Trafford High School Rated A-
- Central Air
- 2 Car Garage
About This Home
This turnkey, one-owner home offers comfort, style, and extensive updates throughout. The main level features beautiful new flooring, generous living space, and an open dining and kitchen area. The first-floor master suite is accompanied by a second bedroom, with two additional bedrooms completing this four-bedroom layout. The lower level provides abundant flex space or storage, along with a full bath. A detached garage is ideal for hobbyists or vehicle storage. Enjoy a spacious porch, sweeping valley views, and a tranquil setting bordered by a 50+ acre farm—peaceful living at its finest.
Open House Schedule
-
Saturday, November 29, 202510:00 am to 12:00 pm11/29/2025 10:00:00 AM +00:0011/29/2025 12:00:00 PM +00:00Add to Calendar
Home Details
Home Type
- Single Family
Est. Annual Taxes
- $1,759
Year Built
- Built in 1947
Home Design
- Cape Cod Architecture
- Frame Construction
- Asphalt Roof
Kitchen
- Stove
- Microwave
- Dishwasher
Flooring
- Laminate
- Ceramic Tile
Bedrooms and Bathrooms
- 4 Bedrooms
- 2 Full Bathrooms
Laundry
- Dryer
- Washer
Parking
- 2 Car Garage
- Garage Door Opener
Utilities
- Central Air
- Heating System Uses Oil
- Hot Water Heating System
Additional Features
- 1.5-Story Property
- Lot Dimensions are 138.5x100
- Basement
Map
Create a Home Valuation Report for This Property
The Home Valuation Report is an in-depth analysis detailing your home's value as well as a comparison with similar homes in the area
Home Values in the Area
Average Home Value in this Area
Tax History
| Year | Tax Paid | Tax Assessment Tax Assessment Total Assessment is a certain percentage of the fair market value that is determined by local assessors to be the total taxable value of land and additions on the property. | Land | Improvement |
|---|---|---|---|---|
| 2025 | $1,709 | $12,480 | $1,700 | $10,780 |
| 2024 | $1,696 | $12,480 | $1,700 | $10,780 |
| 2023 | $242 | $12,480 | $1,700 | $10,780 |
| 2022 | $1,590 | $12,480 | $1,700 | $10,780 |
| 2021 | $1,578 | $12,480 | $1,700 | $10,780 |
| 2020 | $1,566 | $12,480 | $1,700 | $10,780 |
| 2019 | $1,528 | $12,480 | $1,700 | $10,780 |
| 2018 | $1,484 | $12,480 | $1,700 | $10,780 |
| 2017 | $1,447 | $12,480 | $1,700 | $10,780 |
| 2016 | $1,405 | $12,480 | $1,700 | $10,780 |
| 2015 | $1,405 | $12,480 | $1,700 | $10,780 |
| 2014 | $1,380 | $12,480 | $1,700 | $10,780 |
Source: Public Records
Property History
| Date | Event | Price | List to Sale | Price per Sq Ft |
|---|---|---|---|---|
| 11/25/2025 11/25/25 | For Sale | $225,000 | -- | -- |
Source: West Penn Multi-List
Purchase History
| Date | Type | Sale Price | Title Company |
|---|---|---|---|
| Interfamily Deed Transfer | -- | None Available |
Source: Public Records
Source: West Penn Multi-List
MLS Number: 1731878
APN: 55-14-04-0-071
Nearby Homes
- 2052 Main St
- 3168 Main St
- 3041 Riverside Dr
- 91 Koter Dr
- 3004 Bushy Run Rd
- 1004 Deveron Ct
- 2002 Callaway Dr
- 5004 Wellington Ct
- 49 Nancy Dr
- Thornewood w/ Finished Basement Plan at Wellington
- 38 Marilou Dr
- 114 Adella Ct
- 000 Harrold St
- 3005 Wellington Ct
- 5004 Wellington Ct
- 109 Fieldstone Ct
- 5006 Wellington Ct
- 6002 Wellington Ct
- 6 Saxony Dr
- 2 Fritchman Dr
- 3004 Bushy Run Rd
- 1082 Frye Rd
- 612 N 3rd St Unit Garage
- 5001 Trail
- 2003 Trail Side Ct Unit B
- 163 Frothingham Ave Unit A
- 407-433 Morningside Ave
- 104 Magee Ave Unit 2
- 400 Prospect St Unit B
- 400 Prospect St Unit A
- 710 Lewis Ave Unit 3
- 40 Race St Unit 2D
- 5301 Kistler Rd
- 4517 Lincoln Ave
- 5650 Old William Penn Hwy
- 104 Georgetown Ln
- 1004 Government Rd Unit 1
- 5550 Old William Penn Hwy
- 1000 Marquis Place
- 154 W Hills Dr
