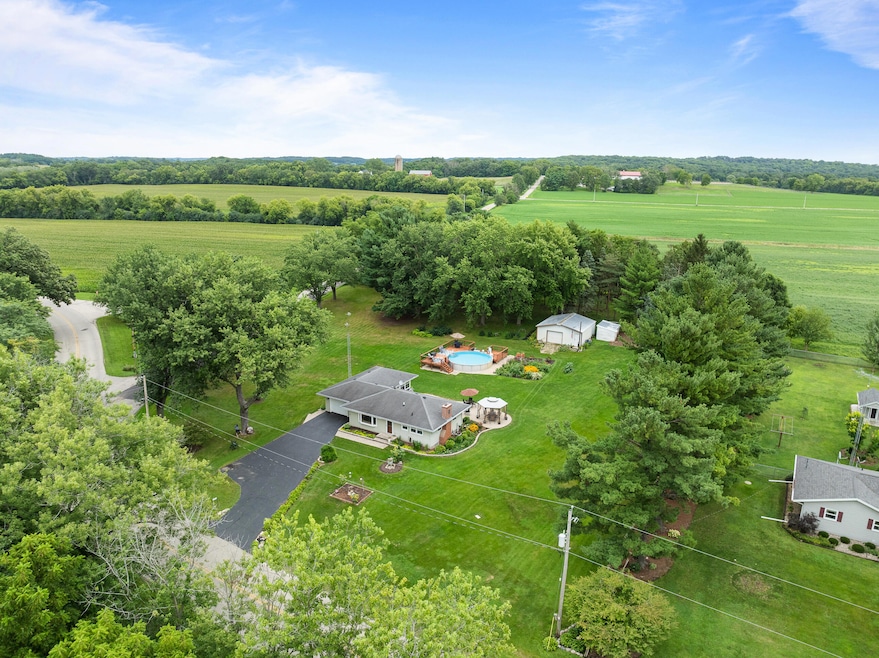
2211 Sheridan Springs Rd Burlington, WI 53105
Estimated payment $3,218/month
Highlights
- Very Popular Property
- Open Floorplan
- Wooded Lot
- 2 Acre Lot
- Deck
- Ranch Style House
About This Home
Welcome to your dream retreat in the Lake Geneva School District. This 2-acre, 2 parcel farmette offers rural charm and modern amenities. Mature trees, manicured property, refreshing pool, spacious deck, and a sunroom to soak in the views. The charming 3-bed ranch home with finished LL hosts even more room for a family and guests. Enhance your lifestyle with a pole barn and workshop, hen house with chicken run, vibrant gardens, ideal for hobby farming. Evenings can be spent around the cozy fire pit. Nestled across from the White River and WR County Park, just a few minutes' drive to downtown Lake Geneva, this property ensures convenience and serenity. Embrace sustainable living with neighboring organic farming practices. Parcel # NLY2000001A & NLY2100006B
Listing Agent
Keefe and Blay Real Estate Group*
Compass Wisconsin-Lake Geneva License #55769-94 Listed on: 08/22/2025
Home Details
Home Type
- Single Family
Est. Annual Taxes
- $2,972
Lot Details
- 2 Acre Lot
- Rural Setting
- Property has an invisible fence for dogs
- Corner Lot
- Wooded Lot
- N LY2100006B
Parking
- 1 Car Attached Garage
- Garage Door Opener
- Driveway
Home Design
- Ranch Style House
- Vinyl Siding
- Clad Trim
Interior Spaces
- Open Floorplan
- Fireplace
Kitchen
- Oven
- Range
Bedrooms and Bathrooms
- 3 Bedrooms
- 2 Full Bathrooms
Partially Finished Basement
- Basement Fills Entire Space Under The House
- Sump Pump
- Block Basement Construction
- Finished Basement Bathroom
- Basement Windows
Outdoor Features
- Deck
- Patio
- Pole Barn
Schools
- Lake Geneva Middle School
- Badger High School
Utilities
- Forced Air Heating and Cooling System
- Heating System Uses Propane
- Septic System
- High Speed Internet
Listing and Financial Details
- Exclusions: Pool toys and furniture, all items in pole barn, cat barn, all patio furniture, caterpillar toy in yard, yard art, sellers personal belongings, most items on property are negotiable, see agent for list. LP tank is owned by LP service provider.
- Assessor Parcel Number NLY2000001A
Map
Home Values in the Area
Average Home Value in this Area
Property History
| Date | Event | Price | Change | Sq Ft Price |
|---|---|---|---|---|
| 08/22/2025 08/22/25 | For Sale | $545,000 | -- | $295 / Sq Ft |
Similar Homes in Burlington, WI
Source: Metro MLS
MLS Number: 1932022
APN: N LY2000001A
- 6430 Briarwood Dr
- 2575 Back Rd
- 2578 Back Rd
- 2842 Moelter Dr
- 2890 Bridle Ct
- Lt17 Bridlewood Ct
- 6583 Bridlewood Ct
- 2917 Bridlepath Ct
- 2611 South Rd
- 1701 Rose St
- W2530 Krueger Rd
- 1473 Greenfield Ave Unit 138
- 1463 Pleasant St
- 7242 Spring St
- Lt13-Lt14 Trinity Ln
- Lt24 Trinity Ln
- Lt3 Summit Dr
- Lt15 Valley Club Dr
- Lt37 Hanson Ct
- Lt36 Hanson Ct
- 400 S Edwards Blvd
- 775 Southwind Dr
- 661 S Lake Shore Dr
- 1321 W Main St
- 1157 S Wells St
- 1335 W Main St
- 1150 S Wells St
- 218 E Laurie St
- 915 Marianne Terrace
- N3392 Club House Dr
- W3699 Springfield Rd
- 649 W State St
- N1458 Cedar Rd
- 264 W State St
- W220 Lake St
- 232 Bridge St
- 225 Chapel Terrace
- 801 Browns Lake Dr
- 465 E Geneva St
- 8939 371st Ave






