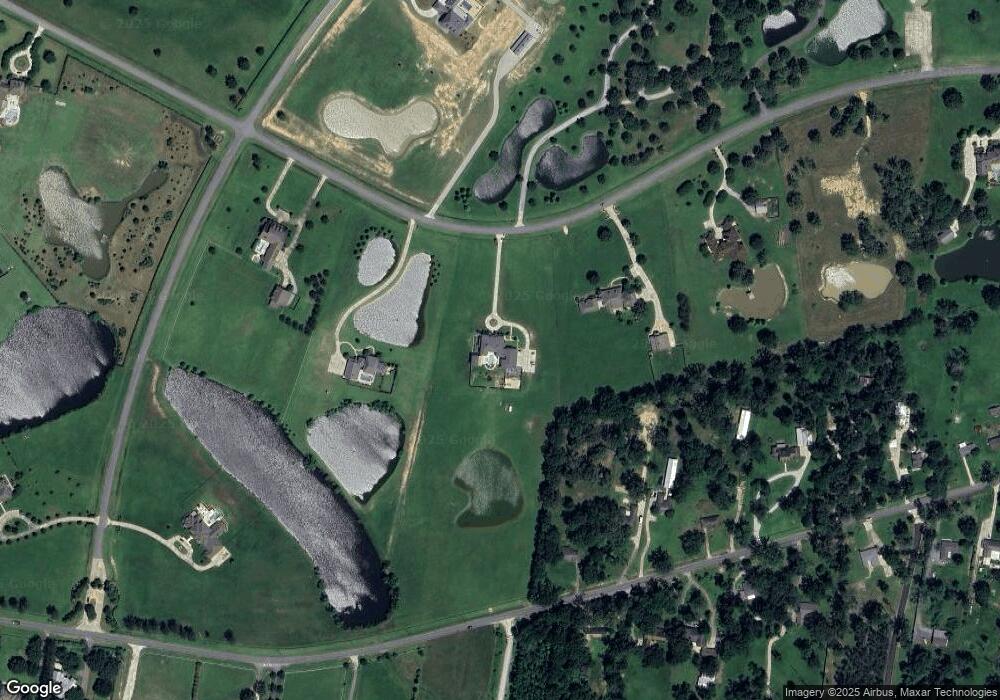22110 Rabbit Run Dr Baton Rouge, LA 70817
Shenandoah NeighborhoodEstimated Value: $1,436,000 - $3,148,000
5
Beds
5
Baths
8,901
Sq Ft
$226/Sq Ft
Est. Value
About This Home
This home is located at 22110 Rabbit Run Dr, Baton Rouge, LA 70817 and is currently estimated at $2,007,485, approximately $225 per square foot. 22110 Rabbit Run Dr is a home located in East Baton Rouge Parish with nearby schools including Woodlawn Elementary School, Woodlawn Middle School, and Woodlawn High School.
Ownership History
Date
Name
Owned For
Owner Type
Purchase Details
Closed on
Aug 28, 2014
Sold by
Bourque Jerry D
Bought by
Miller Steven T
Current Estimated Value
Home Financials for this Owner
Home Financials are based on the most recent Mortgage that was taken out on this home.
Original Mortgage
$345,000
Outstanding Balance
$264,413
Interest Rate
4.17%
Mortgage Type
New Conventional
Estimated Equity
$1,743,072
Create a Home Valuation Report for This Property
The Home Valuation Report is an in-depth analysis detailing your home's value as well as a comparison with similar homes in the area
Home Values in the Area
Average Home Value in this Area
Purchase History
| Date | Buyer | Sale Price | Title Company |
|---|---|---|---|
| Miller Steven T | $956,000 | -- |
Source: Public Records
Mortgage History
| Date | Status | Borrower | Loan Amount |
|---|---|---|---|
| Open | Miller Steven T | $345,000 |
Source: Public Records
Tax History Compared to Growth
Tax History
| Year | Tax Paid | Tax Assessment Tax Assessment Total Assessment is a certain percentage of the fair market value that is determined by local assessors to be the total taxable value of land and additions on the property. | Land | Improvement |
|---|---|---|---|---|
| 2024 | $12,384 | $115,800 | $12,050 | $103,750 |
| 2023 | $12,441 | $100,800 | $12,050 | $88,750 |
| 2022 | $11,340 | $100,800 | $12,050 | $88,750 |
| 2021 | $11,118 | $100,800 | $12,050 | $88,750 |
| 2020 | $11,265 | $100,800 | $12,050 | $88,750 |
| 2019 | $10,567 | $90,800 | $12,050 | $78,750 |
| 2018 | $10,431 | $90,800 | $12,050 | $78,750 |
| 2017 | $10,431 | $90,800 | $12,050 | $78,750 |
| 2016 | $9,325 | $90,800 | $12,050 | $78,750 |
| 2015 | $9,322 | $90,800 | $12,050 | $78,750 |
| 2014 | $6,447 | $66,300 | $12,050 | $54,250 |
| 2013 | -- | $66,300 | $12,050 | $54,250 |
Source: Public Records
Map
Nearby Homes
- 21910 Rabbit Run Dr
- 22221 Rabbit Run Dr
- 10637 Manchac Pass Ave
- 18658 Little Prairie Rd
- 18705 Ducros Rd
- 18011 Pierside Ln
- 39405 Oceanview Ave
- 39397 Oceanview Ave
- 10119 Oak Colony Dr
- 10141 Sanctuary Oaks Dr
- 9939 Oak Colony Dr
- 10220 Oak Colony Blvd
- 10142 Sanctuary Oaks Dr
- 10124 Sanctuary Oaks Dr
- 18642 Lake Harbor Ln
- 10112 Sanctuary Oaks Dr
- 10058 Sanctuary Oaks Dr
- 9831 Oak Colony Dr
- 10063 Montrachet Dr
- 9860 Oak Colony Dr
- 22020 Rabbit Run Dr
- 22202 Rabbit Run Dr
- 0 Rabbit Run Unit 2008187098
- 0 Rabbit Run Unit 2008202576
- 0 Rabbit Run Unit 200903213
- 0 Rabbit Run Unit 200907572
- 0 Rabbit Run Unit 201008090
- 0 Rabbit Run Unit 201106509
- 0 Rabbit Run Unit 201114203
- 0 Rabbit Run Unit BR199846897
- 0 Rabbit Run Unit BR199846896
- 0 Rabbit Run Unit BR199846600
- 22221 Hoo Shoo Too Rd
- 22281 Hoo Shoo Too Rd
- 22231 Hoo Shoo Too Rd
- 22231 Hoo Shoo Too Rd
- 40-A Rabbit Run
- 0 Rabbit Run Dr
- LOT 34 Rabbit Run Dr
- 21818 Rabbit Run Dr
