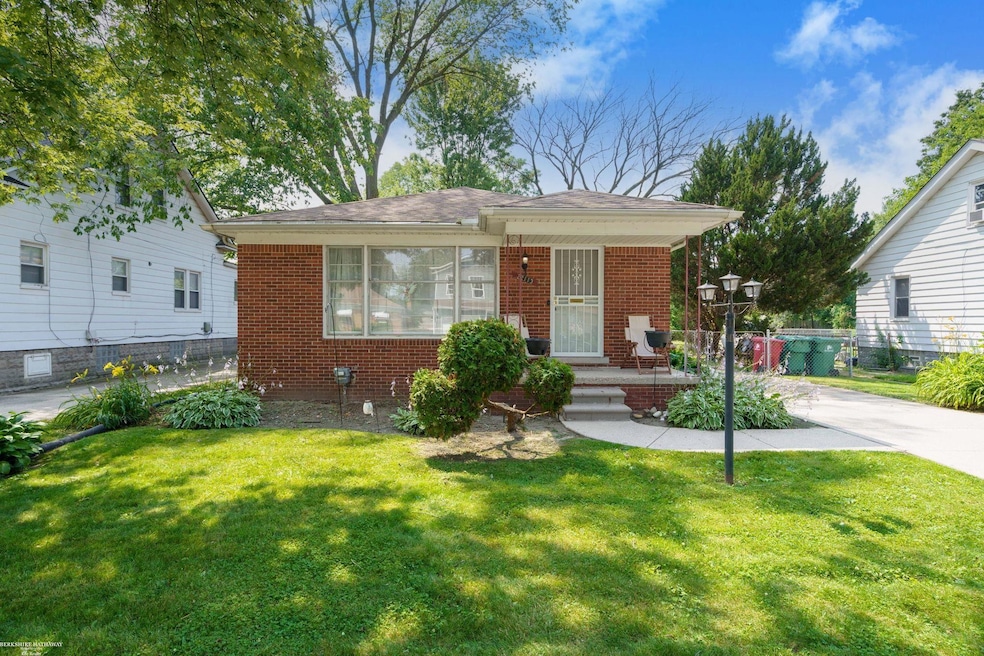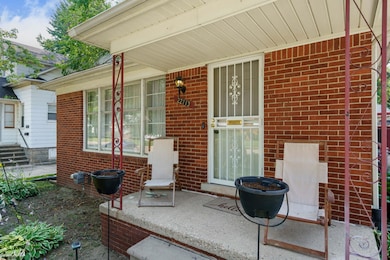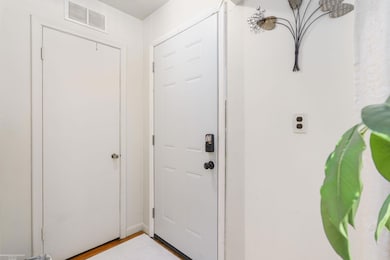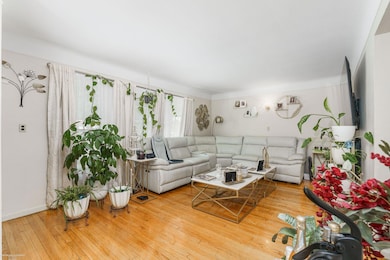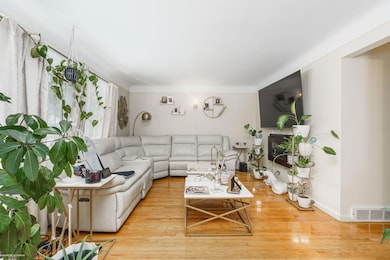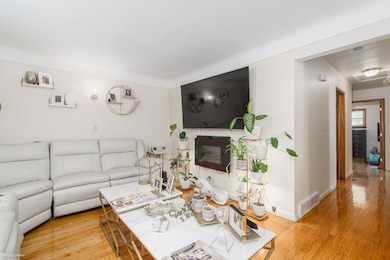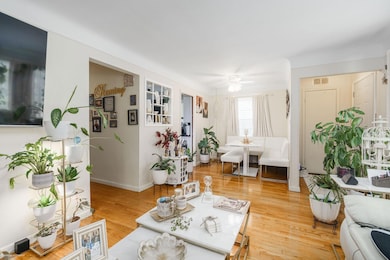22113 Pleasant Ave Eastpointe, MI 48021
Estimated payment $1,209/month
Highlights
- Ranch Style House
- Breakfast Area or Nook
- 2 Car Detached Garage
- Wood Flooring
- Fenced Yard
- Porch
About This Home
Welcome to this charming and well-maintained 3 bedroom, 2 full bath brick ranch located on a beautiful tree lined street in an established neighborhood! With 1,054 square feet of comfortable living space, this home offers the perfect combination of character, natural light, and functional updates. Step inside to find original hardwood floors flowing throughout the main level, adding warmth and timeless appeal to each room. The inviting living area is filled with natural light, creating a bright and cheerful atmosphere. The kitchen features sleek granite countertops and plenty of cabinet space. The main floor bathroom also boasts granite counters, ceramic tile and a clean, modern feel. Downstairs, the finished basement provides a great extension of your living space, complete with a bar area and second kitchen setup ideal for entertaining, hosting game nights, or accommodating guests. You'll also find a second full bathroom with a large jacuzzi tub, offering a relaxing retreat at the end of the day. Outside, enjoy a spacious fenced-in backyard perfect for pets, kids, or backyard barbecues. The 2 car detached garage offers plenty of room for vehicles, storage, or a workshop. The location of the home provides easy access to local schools, parks, shopping, major freeways and dining. This home not only offers comfort but functionality. Whether you're a first-time buyer, downsizing, or just looking for a solid move-in ready home, this one is a must-see. Schedule your showing today and discover everything this lovely brick ranch has to offer! BATVAI
Listing Agent
Berkshire Hathaway HomeServices Kee Realty Wash License #MISPE-6501370310 Listed on: 07/17/2025

Home Details
Home Type
- Single Family
Est. Annual Taxes
Year Built
- Built in 1956
Lot Details
- 6,970 Sq Ft Lot
- Lot Dimensions are 50x140
- Fenced Yard
Home Design
- Ranch Style House
- Brick Exterior Construction
Interior Spaces
- Ceiling Fan
- Finished Basement
- Block Basement Construction
- Breakfast Area or Nook
Flooring
- Wood
- Ceramic Tile
Bedrooms and Bathrooms
- 3 Bedrooms
- Bathroom on Main Level
- 1 Full Bathroom
- Soaking Tub
Parking
- 2 Car Detached Garage
- Garage Door Opener
- On-Street Parking
Outdoor Features
- Patio
- Porch
Utilities
- Forced Air Heating and Cooling System
- Heating System Uses Natural Gas
- Gas Water Heater
- Internet Available
Community Details
- Pleasant Ridge Sub Subdivision
Listing and Financial Details
- Assessor Parcel Number 02-14-31-211-019
Map
Home Values in the Area
Average Home Value in this Area
Tax History
| Year | Tax Paid | Tax Assessment Tax Assessment Total Assessment is a certain percentage of the fair market value that is determined by local assessors to be the total taxable value of land and additions on the property. | Land | Improvement |
|---|---|---|---|---|
| 2025 | $3,442 | $69,100 | $0 | $0 |
| 2024 | $3,265 | $65,400 | $0 | $0 |
| 2023 | $3,162 | $58,600 | $0 | $0 |
| 2022 | $3,256 | $50,000 | $0 | $0 |
| 2021 | $2,149 | $44,200 | $0 | $0 |
| 2020 | $2,072 | $41,000 | $0 | $0 |
| 2019 | $2,066 | $38,400 | $0 | $0 |
| 2018 | $2,109 | $30,400 | $0 | $0 |
| 2017 | $1,973 | $26,670 | $3,890 | $22,780 |
| 2016 | $1,960 | $26,670 | $0 | $0 |
| 2015 | $1,538 | $24,530 | $0 | $0 |
| 2013 | $1,633 | $23,260 | $0 | $0 |
Property History
| Date | Event | Price | List to Sale | Price per Sq Ft |
|---|---|---|---|---|
| 10/27/2025 10/27/25 | Pending | -- | -- | -- |
| 10/15/2025 10/15/25 | Price Changed | $169,999 | -5.6% | $92 / Sq Ft |
| 09/26/2025 09/26/25 | Price Changed | $180,000 | -2.7% | $97 / Sq Ft |
| 09/04/2025 09/04/25 | Price Changed | $185,000 | -7.5% | $100 / Sq Ft |
| 07/17/2025 07/17/25 | For Sale | $199,900 | -- | $108 / Sq Ft |
Purchase History
| Date | Type | Sale Price | Title Company |
|---|---|---|---|
| Warranty Deed | $146,500 | Ata National Title Group Llc |
Mortgage History
| Date | Status | Loan Amount | Loan Type |
|---|---|---|---|
| Open | $149,869 | VA |
Source: Michigan Multiple Listing Service
MLS Number: 50182083
APN: 02-14-31-211-019
- 22114 Pleasant Ave
- 22074 Nevada Ave
- 21857 Pleasant Ave
- 22131 Nevada Ave
- 22099 Nevada Ave
- 22173 Nevada Ave
- 21801 Shakespeare Ave
- 22761 Melrose Ave
- 22505 Rein Ave
- 21715 Nevada Ave
- 22448 Rein Ave
- 21819 Rein Ave
- 21753 Piper Ave
- 22453 Cushing Ave
- 21833 Cushing Ave
- 21841 Cushing Ave
- 22436 Cushing Ave
- 16125 Lincoln Ave
- 22031 Donald Ave
- 16767 Lincoln Ave
