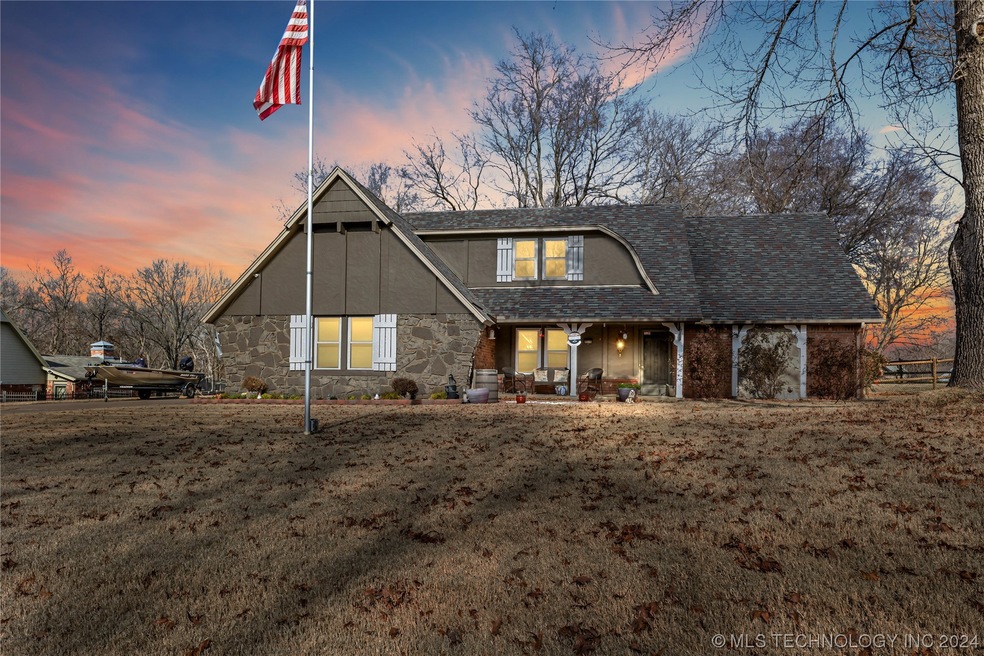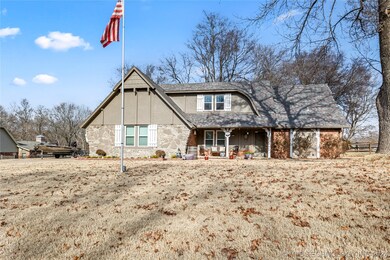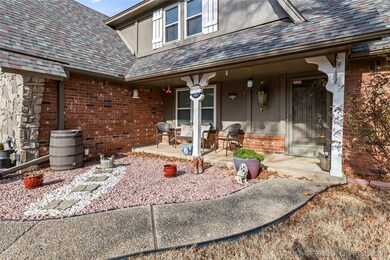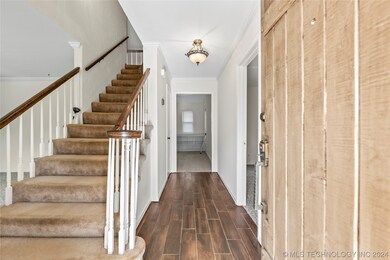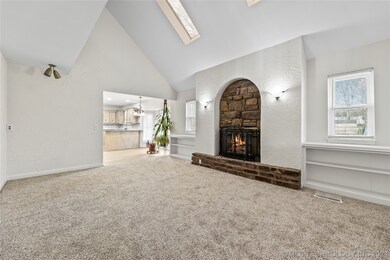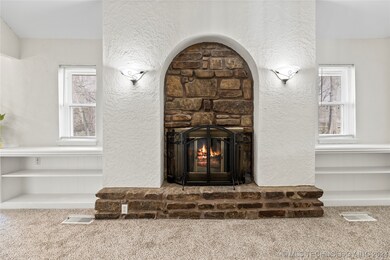
22115 E 67th St S Broken Arrow, OK 74014
Highlights
- Stables
- Mature Trees
- Granite Countertops
- Timber Ridge Elementary School Rated A-
- Clubhouse
- Community Pool
About This Home
As of June 2024Back on market at no fault of seller. This beautifully updated and spacious home in Broken Arrow School District ready and waiting for your next backyard BBQ! Home features 4 beds 2 baths with updated kitchen appliances, granite and refrigerator stays! The Covered patio faces the yard full of luscious sod and a beautiful pergola with lighting to enjoy those quiet summer evenings. The Shed is basically new, will hold the mower with room to spare and also has electric. This home has been well taken care of with newer roof, rebuilt fireplace, new flooring downstairs, newer woodlink fencing, newer interior paint and exterior paint, new garage door and overhead motor, updated kitchen with granite and new appliances & new windows with transferrable warranty. Additional parking for Boat or RV - has 30 AMP hookup. This home is situated near the Creek Turnpike and BA Expressway so your commute will be easy! Home is being sold AS IS in Normal Working Order.
Last Buyer's Agent
Vearlene Fortenberry
Inactive Office License #31096
Home Details
Home Type
- Single Family
Est. Annual Taxes
- $2,436
Year Built
- Built in 1974
Lot Details
- 0.67 Acre Lot
- South Facing Home
- Mature Trees
HOA Fees
- $31 Monthly HOA Fees
Parking
- 2 Car Attached Garage
Home Design
- Brick Exterior Construction
- Slab Foundation
- Wood Frame Construction
- Fiberglass Roof
- Asphalt
Interior Spaces
- 2,507 Sq Ft Home
- 2-Story Property
- Ceiling Fan
- Wood Burning Fireplace
- Vinyl Clad Windows
- Fire and Smoke Detector
- Washer Hookup
Kitchen
- Oven
- Cooktop
- Dishwasher
- Granite Countertops
- Disposal
Flooring
- Carpet
- Tile
Bedrooms and Bathrooms
- 4 Bedrooms
- 2 Full Bathrooms
Outdoor Features
- Covered patio or porch
- Shed
- Pergola
- Rain Gutters
Schools
- Rhoades Elementary School
- Broken Arrow High School
Horse Facilities and Amenities
- Stables
Utilities
- Zoned Heating and Cooling
- Programmable Thermostat
- Electric Water Heater
- Septic Tank
- High Speed Internet
Community Details
Overview
- Timberbrook I Subdivision
Amenities
- Clubhouse
Recreation
- Tennis Courts
- Community Pool
- Hiking Trails
Ownership History
Purchase Details
Home Financials for this Owner
Home Financials are based on the most recent Mortgage that was taken out on this home.Purchase Details
Home Financials for this Owner
Home Financials are based on the most recent Mortgage that was taken out on this home.Purchase Details
Home Financials for this Owner
Home Financials are based on the most recent Mortgage that was taken out on this home.Purchase Details
Purchase Details
Similar Homes in Broken Arrow, OK
Home Values in the Area
Average Home Value in this Area
Purchase History
| Date | Type | Sale Price | Title Company |
|---|---|---|---|
| Warranty Deed | $325,000 | Executives Title | |
| Warranty Deed | $162,000 | First American Title | |
| Special Warranty Deed | $81,000 | None Available | |
| Warranty Deed | $180,000 | Credit Union Title & Escrow | |
| Warranty Deed | -- | -- |
Mortgage History
| Date | Status | Loan Amount | Loan Type |
|---|---|---|---|
| Open | $290,875 | New Conventional | |
| Previous Owner | $154,200 | New Conventional | |
| Previous Owner | $158,965 | No Value Available | |
| Previous Owner | $100,961 | Stand Alone Refi Refinance Of Original Loan | |
| Previous Owner | $96,455 | Stand Alone Refi Refinance Of Original Loan |
Property History
| Date | Event | Price | Change | Sq Ft Price |
|---|---|---|---|---|
| 06/05/2024 06/05/24 | Sold | $325,000 | 0.0% | $130 / Sq Ft |
| 05/02/2024 05/02/24 | Pending | -- | -- | -- |
| 04/26/2024 04/26/24 | For Sale | $325,000 | 0.0% | $130 / Sq Ft |
| 04/10/2024 04/10/24 | Pending | -- | -- | -- |
| 04/03/2024 04/03/24 | For Sale | $325,000 | 0.0% | $130 / Sq Ft |
| 02/12/2024 02/12/24 | Pending | -- | -- | -- |
| 01/25/2024 01/25/24 | Price Changed | $325,000 | -3.0% | $130 / Sq Ft |
| 01/05/2024 01/05/24 | For Sale | $335,000 | +106.8% | $134 / Sq Ft |
| 11/10/2016 11/10/16 | Sold | $162,000 | +1.3% | $65 / Sq Ft |
| 08/19/2016 08/19/16 | Pending | -- | -- | -- |
| 08/19/2016 08/19/16 | For Sale | $159,900 | +97.8% | $64 / Sq Ft |
| 08/24/2012 08/24/12 | Sold | $80,850 | -15.7% | $32 / Sq Ft |
| 07/23/2012 07/23/12 | Pending | -- | -- | -- |
| 07/23/2012 07/23/12 | For Sale | $95,900 | -- | $38 / Sq Ft |
Tax History Compared to Growth
Tax History
| Year | Tax Paid | Tax Assessment Tax Assessment Total Assessment is a certain percentage of the fair market value that is determined by local assessors to be the total taxable value of land and additions on the property. | Land | Improvement |
|---|---|---|---|---|
| 2024 | $2,673 | $27,058 | $5,731 | $21,327 |
| 2023 | $2,546 | $25,770 | $5,605 | $20,165 |
| 2022 | $2,436 | $24,542 | $5,389 | $19,153 |
| 2021 | $2,332 | $23,374 | $5,040 | $18,334 |
| 2020 | $2,268 | $22,261 | $5,040 | $17,221 |
| 2019 | $2,186 | $21,201 | $5,040 | $16,161 |
| 2018 | $2,147 | $21,201 | $5,040 | $16,161 |
| 2017 | $2,166 | $21,411 | $5,040 | $16,371 |
| 2016 | $1,688 | $16,720 | $3,354 | $13,366 |
| 2015 | $1,587 | $15,924 | $2,912 | $13,012 |
| 2014 | $2,024 | $20,027 | $2,800 | $17,227 |
Agents Affiliated with this Home
-

Seller's Agent in 2024
Dara Sullivan
RE/MAX
(918) 855-8217
98 Total Sales
-
V
Buyer's Agent in 2024
Vearlene Fortenberry
Inactive Office
-

Seller's Agent in 2016
Trish Allison
Coldwell Banker Select
(918) 407-3411
202 Total Sales
-
K
Seller's Agent in 2012
Kent Hildebrand
Inactive Office
Map
Source: MLS Technology
MLS Number: 2400508
APN: 730006165
- 3604 E Quebec St
- 3620 E Irvington Place
- 6103 S 223rd Ave E
- 10111 S 231st East Ave
- 7210 S 230th Ave E
- 23313 E 101st Place S
- 4828 E Galveston Place
- 7705 S 232nd Ave E
- 23109 E 78th St S
- 519 S 50th Place
- 520 S 47th St
- 6005 N 28th St
- 6009 N 28th St
- 6025 N 28th St
- 6013 N 28th St
- 6017 N 28th St
- 6021 N 28th St
- 6008 N 28th St
- 6024 N 28th St
- 6012 N 28th St
