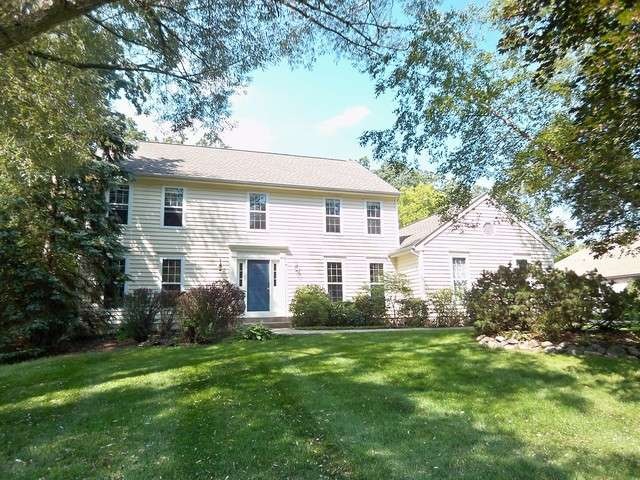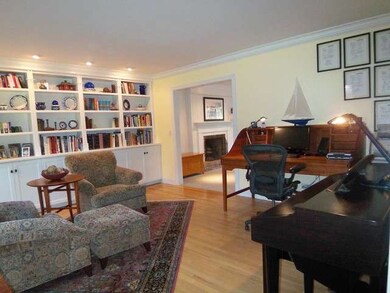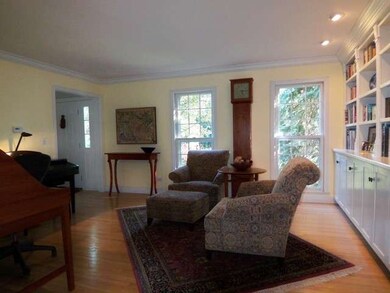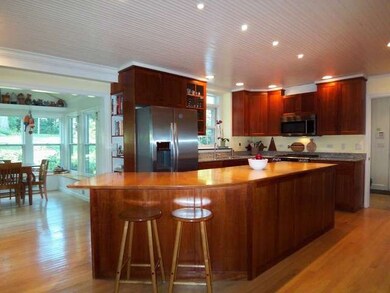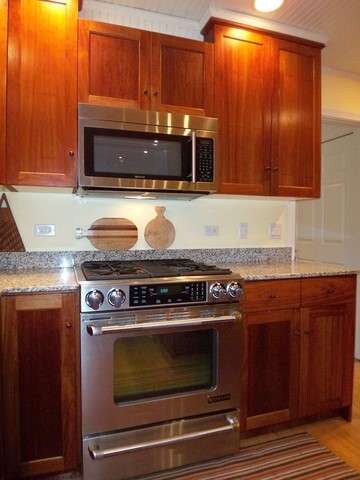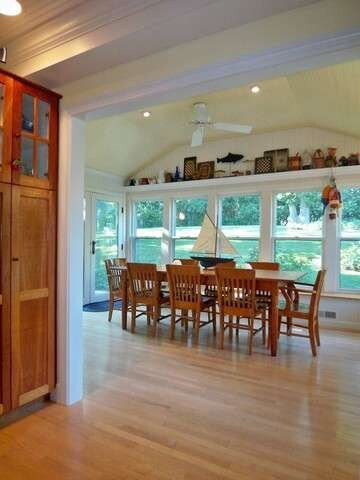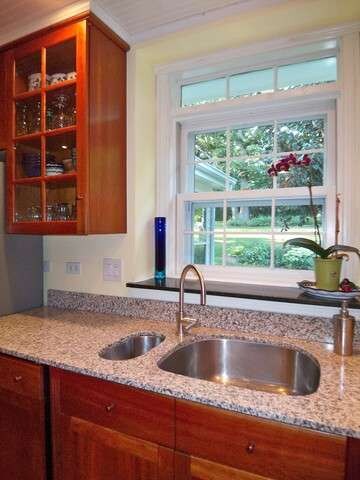
22116 N Old Farm Rd Deer Park, IL 60010
Highlights
- Colonial Architecture
- Deck
- Vaulted Ceiling
- Isaac Fox Elementary School Rated A
- Wooded Lot
- Wood Flooring
About This Home
As of April 2016Be prepared to be impressed! All updated & ready for you! Custom cherry cabinetry w/SS appliances, granite counters-Franke sink, Dornbracht faucet; KitchenAid DW +huge eating area that overlooks nature. Kalista-HansGrohe - the finest of upgrades in the baths too. Impeccably maintained w/hdwd floors, crown molding & built-ins thru-out. Tankless HWH, 98% eff HVAC, BlueStone patio w/firepit & deck for grilling. HURRY!
Last Agent to Sell the Property
Jameson Sotheby's International Realty License #475124464 Listed on: 08/30/2013

Home Details
Home Type
- Single Family
Est. Annual Taxes
- $11,522
Year Built
- 1987
Lot Details
- Southern Exposure
- East or West Exposure
- Wooded Lot
Parking
- Attached Garage
- Garage Transmitter
- Garage Door Opener
- Driveway
- Parking Included in Price
- Garage Is Owned
Home Design
- Colonial Architecture
- Slab Foundation
- Frame Construction
- Asphalt Shingled Roof
- Cedar
Interior Spaces
- Vaulted Ceiling
- Skylights
- Wood Burning Fireplace
- Fireplace With Gas Starter
- Entrance Foyer
- Sitting Room
- Dining Area
- Home Office
- Lower Floor Utility Room
- Laundry on main level
- Wood Flooring
- Partially Finished Basement
- Basement Fills Entire Space Under The House
Kitchen
- Breakfast Bar
- Oven or Range
- Microwave
- Dishwasher
- Stainless Steel Appliances
- Kitchen Island
- Trash Compactor
Bedrooms and Bathrooms
- Primary Bathroom is a Full Bathroom
- Dual Sinks
- Soaking Tub
- Shower Body Spray
Eco-Friendly Details
- North or South Exposure
Outdoor Features
- Deck
- Patio
Utilities
- Forced Air Heating and Cooling System
- Heating System Uses Gas
- Well
- Private or Community Septic Tank
Listing and Financial Details
- Homeowner Tax Exemptions
Ownership History
Purchase Details
Home Financials for this Owner
Home Financials are based on the most recent Mortgage that was taken out on this home.Purchase Details
Home Financials for this Owner
Home Financials are based on the most recent Mortgage that was taken out on this home.Purchase Details
Home Financials for this Owner
Home Financials are based on the most recent Mortgage that was taken out on this home.Similar Homes in the area
Home Values in the Area
Average Home Value in this Area
Purchase History
| Date | Type | Sale Price | Title Company |
|---|---|---|---|
| Warranty Deed | $560,000 | Ct | |
| Warranty Deed | $536,000 | Multiple | |
| Warranty Deed | $371,500 | -- |
Mortgage History
| Date | Status | Loan Amount | Loan Type |
|---|---|---|---|
| Open | $460,000 | New Conventional | |
| Closed | $448,000 | New Conventional | |
| Previous Owner | $523,173 | New Conventional | |
| Previous Owner | $200,000 | Credit Line Revolving | |
| Previous Owner | $170,397 | Unknown | |
| Previous Owner | $215,000 | Unknown | |
| Previous Owner | $225,000 | No Value Available |
Property History
| Date | Event | Price | Change | Sq Ft Price |
|---|---|---|---|---|
| 04/06/2016 04/06/16 | Sold | $560,000 | -2.6% | $179 / Sq Ft |
| 03/02/2016 03/02/16 | Pending | -- | -- | -- |
| 11/04/2015 11/04/15 | Price Changed | $575,000 | -4.0% | $184 / Sq Ft |
| 09/17/2015 09/17/15 | Price Changed | $599,000 | -2.6% | $191 / Sq Ft |
| 09/03/2015 09/03/15 | For Sale | $615,000 | +14.7% | $196 / Sq Ft |
| 10/11/2013 10/11/13 | Sold | $536,000 | -5.1% | $171 / Sq Ft |
| 09/02/2013 09/02/13 | Pending | -- | -- | -- |
| 08/30/2013 08/30/13 | For Sale | $565,000 | -- | $180 / Sq Ft |
Tax History Compared to Growth
Tax History
| Year | Tax Paid | Tax Assessment Tax Assessment Total Assessment is a certain percentage of the fair market value that is determined by local assessors to be the total taxable value of land and additions on the property. | Land | Improvement |
|---|---|---|---|---|
| 2024 | $11,522 | $171,924 | $42,901 | $129,023 |
| 2023 | $11,538 | $167,307 | $41,749 | $125,558 |
| 2022 | $11,538 | $164,800 | $40,787 | $124,013 |
| 2021 | $11,166 | $160,577 | $39,742 | $120,835 |
| 2020 | $10,951 | $160,577 | $39,742 | $120,835 |
| 2019 | $10,777 | $159,176 | $39,395 | $119,781 |
| 2018 | $10,300 | $155,345 | $39,138 | $116,207 |
| 2017 | $10,175 | $153,472 | $38,666 | $114,806 |
| 2016 | $10,126 | $148,613 | $37,442 | $111,171 |
| 2015 | $9,872 | $141,549 | $35,662 | $105,887 |
| 2014 | $9,261 | $129,228 | $35,409 | $93,819 |
| 2012 | $8,880 | $129,500 | $35,484 | $94,016 |
Agents Affiliated with this Home
-
Rob Morrison

Seller's Agent in 2016
Rob Morrison
Coldwell Banker Realty
(847) 212-0966
11 in this area
365 Total Sales
-
Marc Frisco

Buyer's Agent in 2016
Marc Frisco
RE/MAX
(262) 925-3090
72 Total Sales
-
Carol Best

Seller's Agent in 2013
Carol Best
Jameson Sotheby's International Realty
(847) 381-7100
4 Total Sales
Map
Source: Midwest Real Estate Data (MRED)
MLS Number: MRD08433305
APN: 14-30-203-013
- 24570 W Middle Fork Rd
- 21712 N Old Farm Rd
- Lot 9 N Rainbow Rd
- 250 Whitney Rd
- 105 Kaitlins Way
- 170 N Rainbow Rd
- 162 Washo Ct
- 21570 N Inglenook Ln
- 125 N Rainbow Rd
- 1254 Tracie Dr
- 260 Rosehall Dr Unit 130
- 1028 Aspen Ct
- 21763 Deerpath Rd
- 1101 Geneva Ln Unit B
- 158 Canterbury Way
- 429 Grand Ave
- 358 Denberry Dr
- 898 S Rand Rd
- 1221 Honey Lake Rd
- 14 Beech Dr
