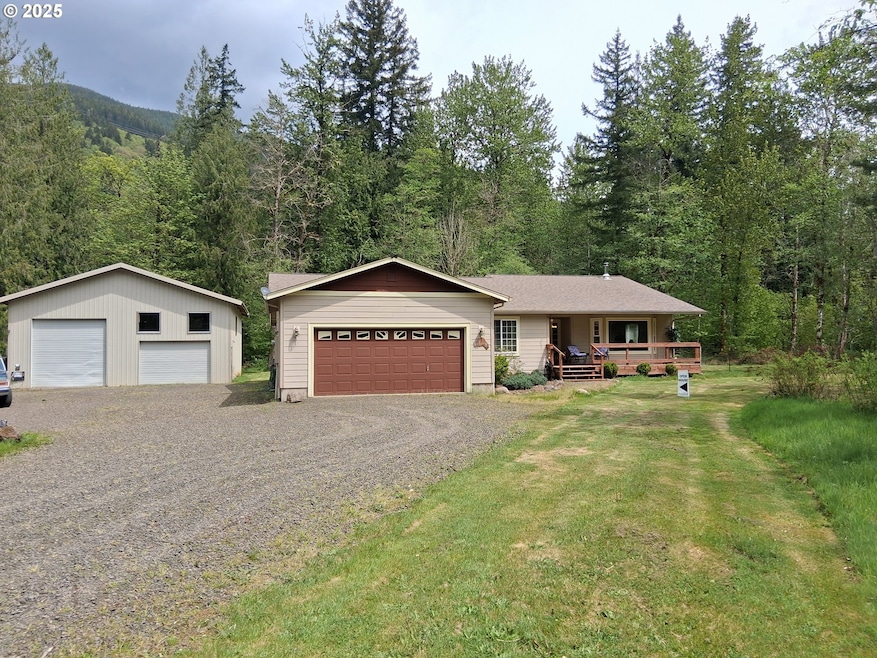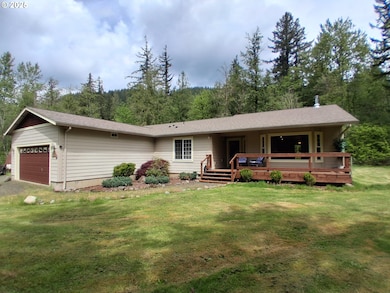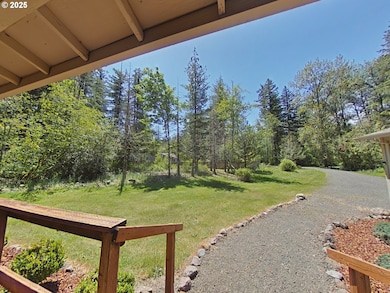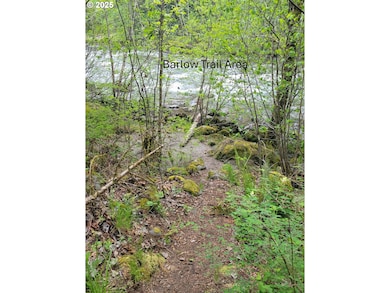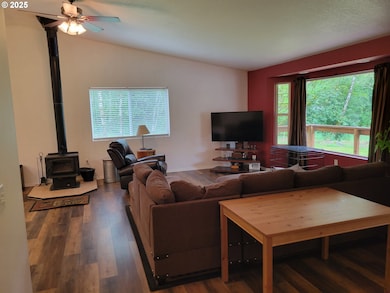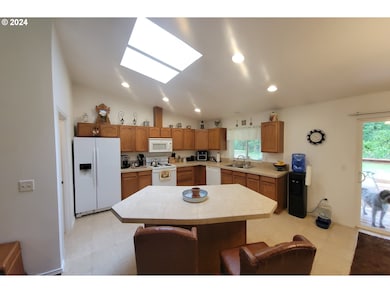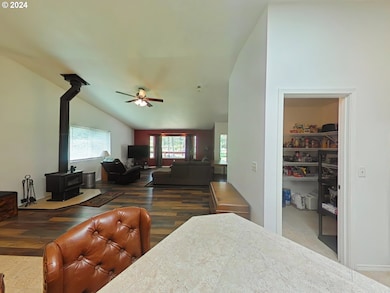22118 E Yakima Ln Rhododendron, OR 97049
Estimated payment $3,706/month
Highlights
- RV Access or Parking
- Covered Deck
- Territorial View
- Welches Elementary School Rated 10
- Wood Burning Stove
- 1 Fireplace
About This Home
Nestled in the heart of the mountains, this peaceful 4-bedroom, 2-bath home offers the perfect blend of comfort, privacy, and natural beauty. Situated on a full acre surrounded by mature trees, you’ll feel like you’re in your own private forest — yet just a short walk to the tranquil waters of the Sandy River.Step inside to a warm and inviting layout featuring a spacious living area, cozy bedrooms, and large windows that bring the outdoors in. The kitchen and bathrooms are well-maintained and ready for your personal touch. Outside, a large detached shop provides endless possibilities — whether you need space for hobbies, storage, or a home-based business. The expansive yard offers plenty of room to relax, garden, or explore. Property is serviced with a well, water softener and sand filtration septic system. Whether you're looking for a full-time residence, vacation home, or rental investment, this mountain retreat delivers. Enjoy year-round recreation, from hiking and fishing to skiing and snowboarding — all just minutes from your doorstep.
Listing Agent
Columbia River Properties Brokerage Phone: 541-296-1026 License #200403045 Listed on: 06/05/2024
Home Details
Home Type
- Single Family
Est. Annual Taxes
- $5,346
Year Built
- Built in 2007
Lot Details
- 1.06 Acre Lot
- Fenced
- Level Lot
- Landscaped with Trees
- Private Yard
- Property is zoned RR
HOA Fees
- $8 Monthly HOA Fees
Parking
- 1 Car Attached Garage
- Driveway
- RV Access or Parking
Home Design
- Composition Roof
- Metal Roof
- Cement Siding
- Concrete Perimeter Foundation
Interior Spaces
- 2,319 Sq Ft Home
- 1-Story Property
- 1 Fireplace
- Wood Burning Stove
- Vinyl Clad Windows
- Family Room
- Combination Dining and Living Room
- Territorial Views
- Crawl Space
Kitchen
- Free-Standing Range
- Microwave
- Tile Countertops
Bedrooms and Bathrooms
- 4 Bedrooms
- 2 Full Bathrooms
Outdoor Features
- Covered Deck
- Shed
- Outbuilding
Schools
- Welches Elementary And Middle School
- Sandy High School
Utilities
- No Cooling
- Forced Air Heating System
- 220 Volts
- Well
- Electric Water Heater
- Sand Filter Approved
- Septic Tank
Community Details
- Hoodvale Homeowners Association, Phone Number (503) 260-0858
Listing and Financial Details
- Assessor Parcel Number 00729652
Map
Home Values in the Area
Average Home Value in this Area
Tax History
| Year | Tax Paid | Tax Assessment Tax Assessment Total Assessment is a certain percentage of the fair market value that is determined by local assessors to be the total taxable value of land and additions on the property. | Land | Improvement |
|---|---|---|---|---|
| 2025 | $5,911 | $385,847 | -- | -- |
| 2024 | $5,346 | $374,609 | -- | -- |
| 2023 | $5,346 | $363,699 | $0 | $0 |
| 2022 | $5,073 | $353,106 | $0 | $0 |
| 2021 | $4,895 | $342,822 | $0 | $0 |
| 2020 | $4,766 | $332,837 | $0 | $0 |
| 2019 | $4,740 | $323,143 | $0 | $0 |
| 2018 | $4,532 | $313,731 | $0 | $0 |
| 2017 | $4,429 | $304,593 | $0 | $0 |
| 2016 | $4,274 | $295,721 | $0 | $0 |
| 2015 | $4,155 | $287,108 | $0 | $0 |
| 2014 | $4,024 | $278,746 | $0 | $0 |
Property History
| Date | Event | Price | List to Sale | Price per Sq Ft |
|---|---|---|---|---|
| 09/23/2025 09/23/25 | Price Changed | $620,000 | -3.0% | $267 / Sq Ft |
| 09/11/2025 09/11/25 | For Sale | $639,000 | 0.0% | $276 / Sq Ft |
| 09/08/2025 09/08/25 | Pending | -- | -- | -- |
| 07/30/2025 07/30/25 | Price Changed | $639,000 | -2.4% | $276 / Sq Ft |
| 07/14/2025 07/14/25 | Price Changed | $655,000 | -3.0% | $282 / Sq Ft |
| 04/01/2025 04/01/25 | Price Changed | $675,000 | 0.0% | $291 / Sq Ft |
| 04/01/2025 04/01/25 | For Sale | $675,000 | -3.4% | $291 / Sq Ft |
| 03/06/2025 03/06/25 | Off Market | $699,000 | -- | -- |
| 02/19/2025 02/19/25 | Off Market | $699,000 | -- | -- |
| 12/11/2024 12/11/24 | For Sale | $699,000 | 0.0% | $301 / Sq Ft |
| 12/07/2024 12/07/24 | Off Market | $699,000 | -- | -- |
| 09/27/2024 09/27/24 | Price Changed | $699,000 | -4.2% | $301 / Sq Ft |
| 09/13/2024 09/13/24 | Price Changed | $730,000 | -1.4% | $315 / Sq Ft |
| 08/23/2024 08/23/24 | Price Changed | $740,000 | -7.4% | $319 / Sq Ft |
| 07/23/2024 07/23/24 | Price Changed | $799,000 | -2.4% | $345 / Sq Ft |
| 06/06/2024 06/06/24 | For Sale | $819,000 | -- | $353 / Sq Ft |
Purchase History
| Date | Type | Sale Price | Title Company |
|---|---|---|---|
| Warranty Deed | $290,000 | First American | |
| Warranty Deed | -- | Nextitle | |
| Warranty Deed | -- | Nextitle | |
| Interfamily Deed Transfer | -- | Stewart Title | |
| Warranty Deed | $40,000 | First American Title Co | |
| Quit Claim Deed | -- | -- |
Mortgage History
| Date | Status | Loan Amount | Loan Type |
|---|---|---|---|
| Open | $261,000 | New Conventional | |
| Previous Owner | $321,021 | FHA |
Source: Regional Multiple Listing Service (RMLS)
MLS Number: 24556057
APN: 00729652
- 65582 E Timberline Dr E
- 21760 E Tree Swallow Ln
- 67197 E Barlow Trail Rd
- 65000 E Highway 26 Unit FC284
- 65000 E Highway 26 Unit WFB8
- 65000 E Highway 26 Unit WFB50
- 65000 E Highway 26 Unit 32
- 65000 E Highway 26 Unit WFB 2
- 21121 E Mountain Creek Cir
- 64680 E Sandy River Ln
- 64281 E Brightwood Loop Rd
- 64604 E Sandy River Ln
- 64242 E Brightwood Loop Rd
- 64079 E Barlow Trail Rd
- 24508 E Bright Ave
- 24512 E Bright Ave
- 0 E Barlow Trail Rd Unit 369670884
- 0 E Barlow Trail Rd Unit 690939939
- 24940 E Tillicum Ave
- 2 E Brightwood Loop Rd
- 89192 Us-26 Unit ID1223593P
- 40235 SE Highway 26
- 40235 SE Highway 26
- 40235 SE Highway 26
- 39501 Evans St
- 39331 Cascadia Village Dr
- 38679 Dubarko Rd
- 38325 Cascadia Village Dr
- 38100 Sandy Heights St
- 17101 Ruben Ln
- 855 NE Hill Way
- 30597 SE Eagle Creek Rd
- 300 SE Main St
- 30725 SE Eagle Creek Rd
- 3294 SE 35th St
- 1717 SE Orient Dr
- 3604 SE Powell Valley Rd
- 2831 SE Palmquist Rd
- 765 SE Mount Hood Hwy
- 805 NE Kane Dr
