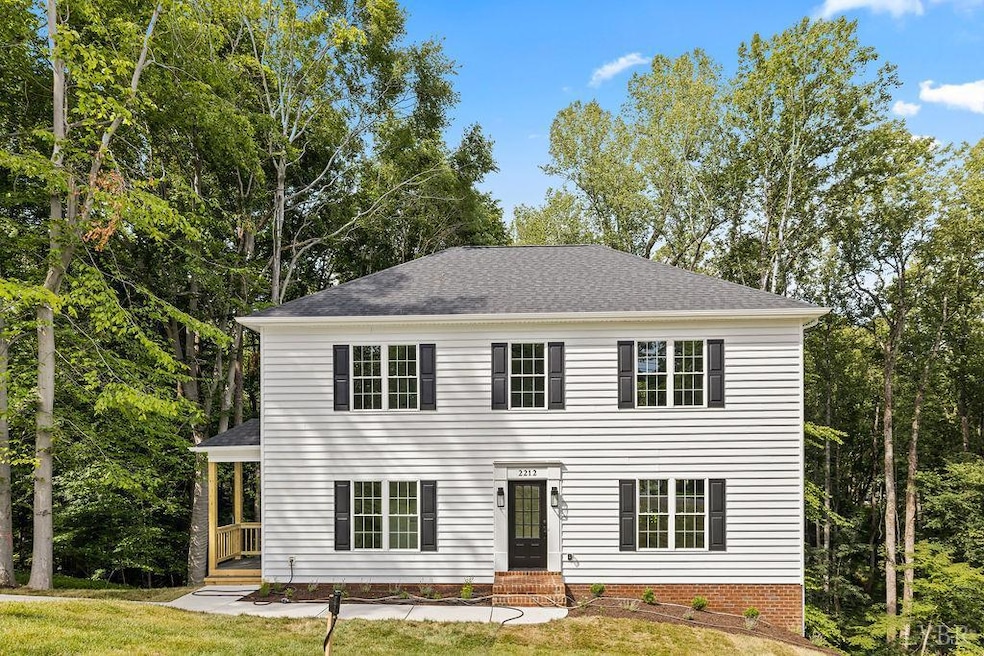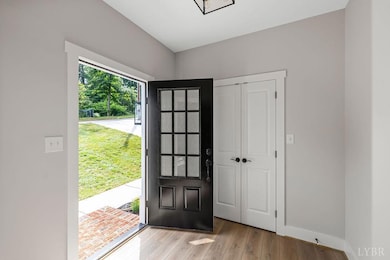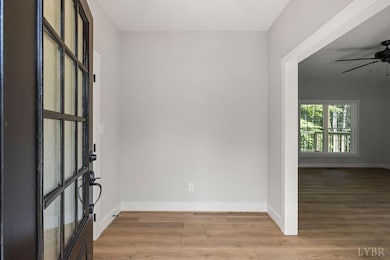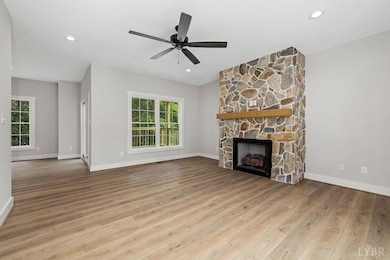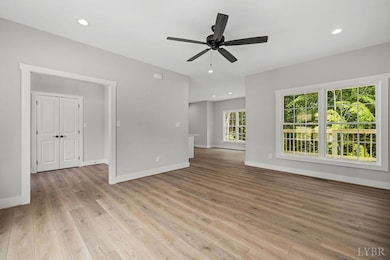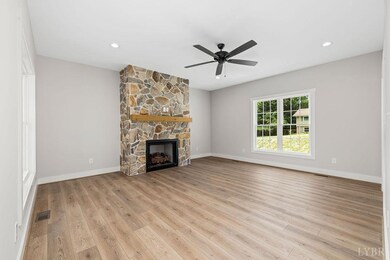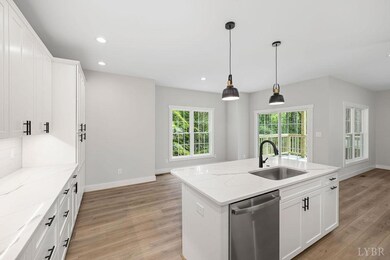2212 Cambridge Place Lynchburg, VA 24503
Bedford Hills NeighborhoodEstimated payment $2,717/month
Highlights
- Great Room
- Walk-In Closet
- Ceramic Tile Flooring
- Breakfast Area or Nook
- Laundry Room
- Landscaped
About This Home
Welcome to your brand new, two-story home nestled in the desirable Boonsboro area, within the highly-regarded Bedford Hills School District. Step inside and be greeted by a spacious great room, featuring a stunning stone fireplace that serves as a warm and inviting focal point. The open layout flows seamlessly into a bright breakfast area, conveniently located just off the kitchen. Upstairs, you'll find two comfortable bedrooms sharing a well-appointed full bathroom. The luxurious primary suite offers a large, spa-like bathroom designed for relaxation and a generously sized walk-in closet to accommodate all your wardrobe needs. Extend your living space outdoors with a lovely covered rear deck, perfect for enjoying the fresh air, entertaining guests, or simply unwinding after a long day. The full, unfinished basement presents a blank canvas, offering endless possibilities for future expansion, a recreation room, or ample storage.
Listing Agent
Blickenstaff & Company, Realto License #0225269563 Listed on: 05/22/2025
Home Details
Home Type
- Single Family
Est. Annual Taxes
- $4,100
Year Built
- Built in 2025 | Under Construction
Lot Details
- 0.43 Acre Lot
- Landscaped
Parking
- Driveway
Home Design
- Home is estimated to be completed on 6/20/25
- Shingle Roof
Interior Spaces
- 2,380 Sq Ft Home
- 2-Story Property
- Ceiling Fan
- Gas Log Fireplace
- Stone Fireplace
- Great Room
- Fire and Smoke Detector
Kitchen
- Breakfast Area or Nook
- Gas Range
- Microwave
- Dishwasher
- Disposal
Flooring
- Ceramic Tile
- Vinyl Plank
Bedrooms and Bathrooms
- Walk-In Closet
- Bathtub Includes Tile Surround
Laundry
- Laundry Room
- Laundry on main level
- Washer and Dryer Hookup
Attic
- Attic Access Panel
- Pull Down Stairs to Attic
Basement
- Walk-Out Basement
- Basement Fills Entire Space Under The House
- Rough-In Basement Bathroom
Schools
- Bedford Hills Elementary School
- Linkhorne Midl Middle School
- E. C. Glass High School
Utilities
- Heat Pump System
- Underground Utilities
- Electric Water Heater
- High Speed Internet
Community Details
- Boonsboro Forest Subdivision
- Net Lease
Listing and Financial Details
- Assessor Parcel Number 18304028
Map
Home Values in the Area
Average Home Value in this Area
Tax History
| Year | Tax Paid | Tax Assessment Tax Assessment Total Assessment is a certain percentage of the fair market value that is determined by local assessors to be the total taxable value of land and additions on the property. | Land | Improvement |
|---|---|---|---|---|
| 2025 | $3,909 | $465,400 | $48,000 | $417,400 |
| 2024 | $320 | $36,000 | $36,000 | $0 |
| 2023 | $320 | $36,000 | $36,000 | $0 |
| 2022 | $155 | $14,000 | $14,000 | $0 |
| 2021 | $155 | $14,000 | $14,000 | $0 |
| 2020 | $155 | $14,000 | $14,000 | $0 |
| 2019 | $155 | $14,000 | $14,000 | $0 |
| 2018 | $155 | $14,000 | $14,000 | $0 |
| 2017 | $155 | $14,000 | $14,000 | $0 |
| 2016 | $155 | $14,000 | $14,000 | $0 |
| 2015 | $155 | $14,000 | $14,000 | $0 |
| 2014 | $155 | $19,300 | $19,300 | $0 |
Property History
| Date | Event | Price | List to Sale | Price per Sq Ft | Prior Sale |
|---|---|---|---|---|---|
| 08/29/2025 08/29/25 | Price Changed | $449,900 | -2.2% | $189 / Sq Ft | |
| 07/12/2025 07/12/25 | Price Changed | $459,900 | -2.1% | $193 / Sq Ft | |
| 05/22/2025 05/22/25 | For Sale | $469,900 | +1878.5% | $197 / Sq Ft | |
| 10/18/2024 10/18/24 | Sold | $23,750 | -40.6% | -- | View Prior Sale |
| 10/08/2024 10/08/24 | Pending | -- | -- | -- | |
| 10/08/2024 10/08/24 | For Sale | $40,000 | +344.4% | -- | |
| 06/03/2013 06/03/13 | Sold | $9,000 | -39.6% | $0 / Sq Ft | View Prior Sale |
| 05/10/2013 05/10/13 | Pending | -- | -- | -- | |
| 02/12/2013 02/12/13 | For Sale | $14,900 | -- | $1 / Sq Ft |
Purchase History
| Date | Type | Sale Price | Title Company |
|---|---|---|---|
| Deed | $23,750 | None Listed On Document | |
| Deed | $9,000 | None Available | |
| Trustee Deed | $13,000 | None Available | |
| Deed | -- | None Available |
Mortgage History
| Date | Status | Loan Amount | Loan Type |
|---|---|---|---|
| Previous Owner | $13,475 | Credit Line Revolving |
Source: Lynchburg Association of REALTORS®
MLS Number: 359428
APN: 183-04-028
- 100 Carriage Way
- 5028 Wedgewood Rd
- 104 Amaya Dr
- 2012 Longwood Rd
- 5324 Hickory Hill Dr
- 2030 Royal Oak Way
- 4801 Boonsboro Rd
- 2130 Burnt Bridge Rd
- 5 Wendover Square
- 117 Craftsman Way
- 211 Paddington Ct
- 2405 Hawthorne Rd
- 4316 Montgomery Rd
- 2039 Indian Hill Rd
- 103 Waterton Dr
- 4 Snowfield
- 105 Raven Stone Ct
- 120 Sanders Ln
- 1205 Bell Tavern Rd
- 201 Whitley Way
- 4815 Boonsboro Rd Unit A
- 4715 Boonsboro Rd
- 3031 Fulton St
- 1200 Craigmont Dr
- 716 Riverside Dr
- 3300 Old Forest Rd
- 2 Timber Ct
- 225 Coffee Rd
- 2935 Rivermont Ave
- 18 W Princeton Cir
- 110 Randolph Place E
- 2121 Langhorne Rd
- 2244 Rivermont Ave
- 1400 Weeping Willow Dr
- 2404 Tate Springs Rd
- 220 McConville Rd
- 401 Kerry Ln
- 314 Breezewood Dr
- 314 Breezewood Dr Unit F
- 104 Hartless Ln Unit B
