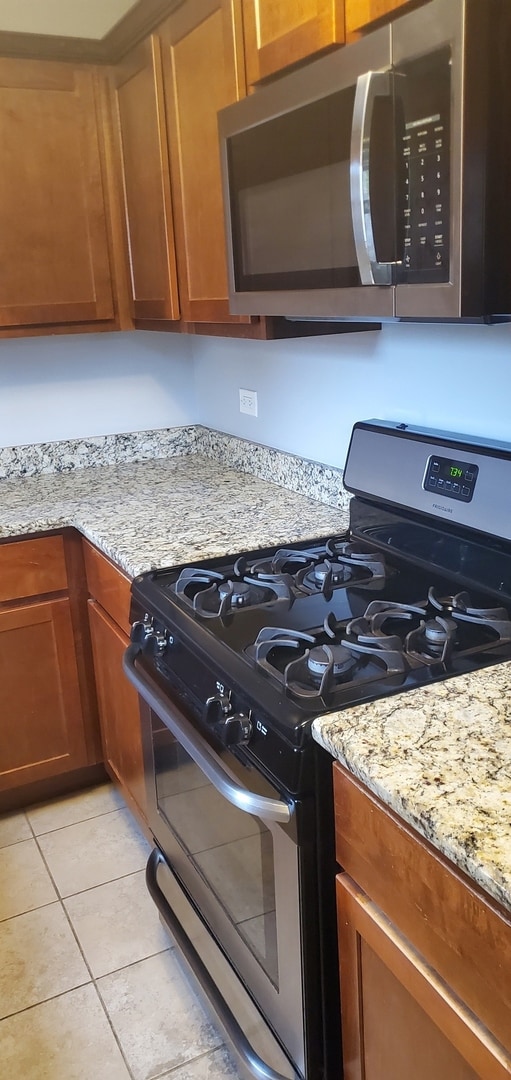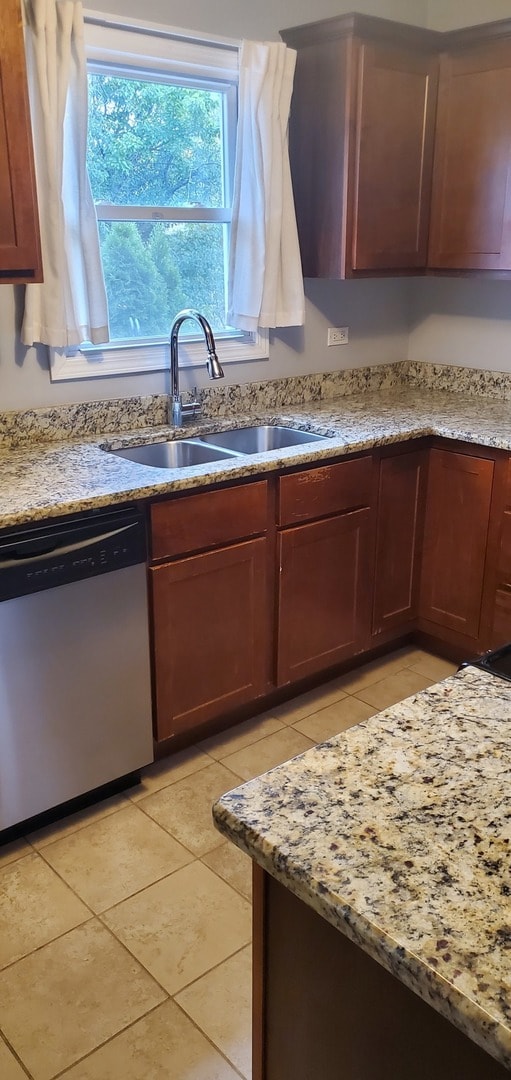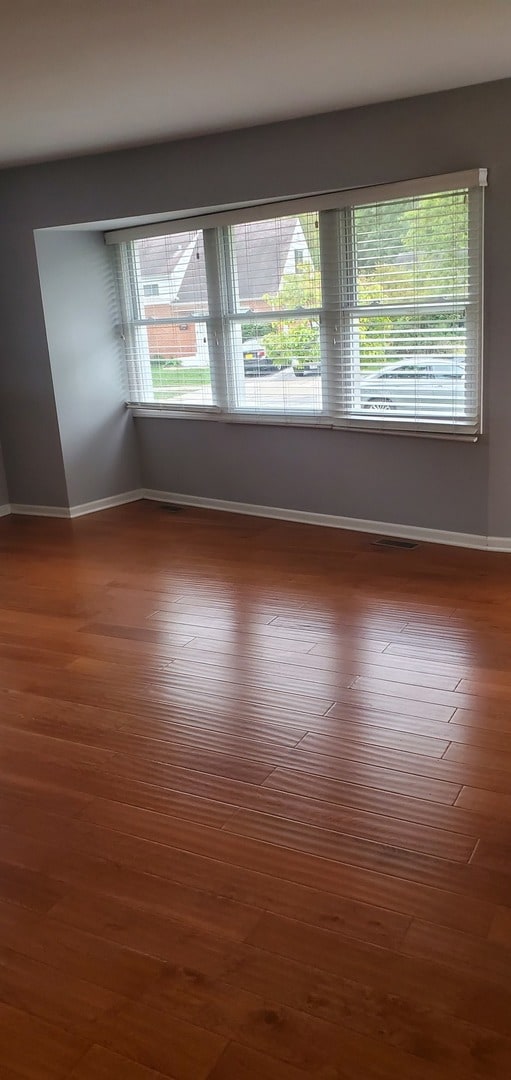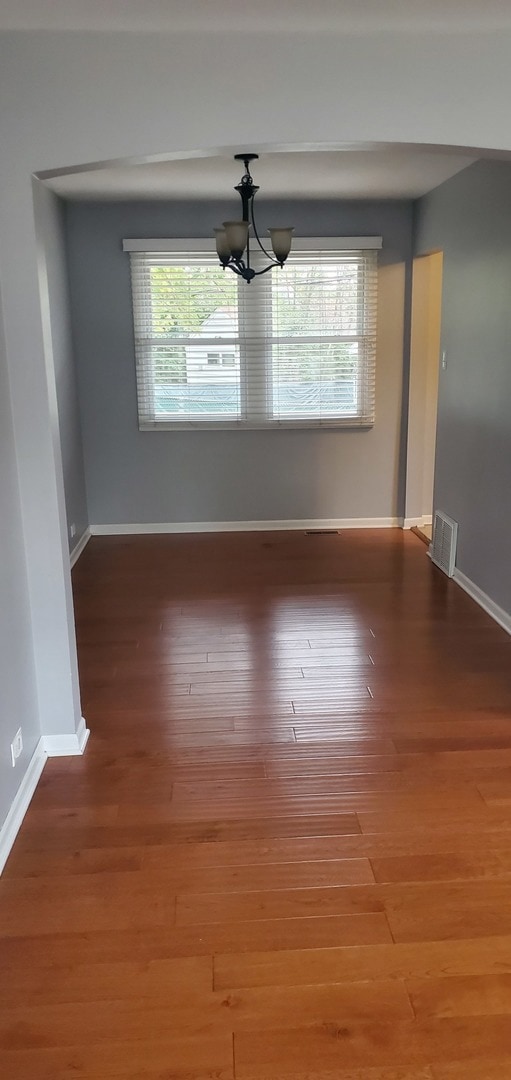2212 Downey Rd Homewood, IL 60430
Highlights
- Deck
- Wood Flooring
- Den
- Homewood-Flossmoor High School Rated A-
- Main Floor Bedroom
- Formal Dining Room
About This Home
Gorgeous cape cod has formal living &anddining rooms with handscraped oak flooring. Gourmet kitchen has maple cabinets, granite counter tops and stainless steel kitchen appliances. Four generously sized bedrooms (2 on the main level and 2 on the upper level). Two updated bathrooms with maple vanities. Finished lower level features a family room and a rec room as well as a large utility room. Interior of the home has been freshly painted. Huge 450 sq ft deck for summer entertaining. Landlord is requesting a credit score of 650+. Home is pristine and move-in ready. Don't miss out, call for your appointment today!
Open House Schedule
-
Sunday, November 02, 202512:00 to 1:00 pm11/2/2025 12:00:00 PM +00:0011/2/2025 1:00:00 PM +00:00Add to Calendar
Home Details
Home Type
- Single Family
Est. Annual Taxes
- $8,718
Year Built
- Built in 1952
Parking
- 1 Car Garage
- Driveway
- Parking Included in Price
Home Design
- Brick Exterior Construction
- Asphalt Roof
- Concrete Perimeter Foundation
Interior Spaces
- 1,305 Sq Ft Home
- 1.5-Story Property
- Ceiling Fan
- Family Room
- Living Room
- Formal Dining Room
- Den
- Laundry Room
Kitchen
- Range
- Microwave
- Dishwasher
- Stainless Steel Appliances
Flooring
- Wood
- Carpet
- Ceramic Tile
Bedrooms and Bathrooms
- 4 Bedrooms
- 4 Potential Bedrooms
- Main Floor Bedroom
- Bathroom on Main Level
- 2 Full Bathrooms
Basement
- Basement Fills Entire Space Under The House
- Sump Pump
Schools
- Homewood-Flossmoor High School
Utilities
- Forced Air Heating and Cooling System
- Heating System Uses Natural Gas
- 100 Amp Service
- Lake Michigan Water
Additional Features
- Deck
- Lot Dimensions are 82 x 70 x 78 x 116
Listing and Financial Details
- Security Deposit $3,800
- Property Available on 11/21/25
- 12 Month Lease Term
Community Details
Overview
- Downey Manor Subdivision
Pet Policy
- No Pets Allowed
Map
Source: Midwest Real Estate Data (MRED)
MLS Number: 12453902
APN: 32-06-122-012-0000
- 18646 Palmer Cir
- 2055 Downey Rd
- 2045 Downey Rd
- 2039 Marston Ln
- 18461 Morris Ave
- 18526 Dixie Hwy
- 18512 Dixie Hwy
- 830 Latimer Ln
- 911 Travers Ln
- 18462 Dixie Hwy
- 625 Perth Ave
- 18524 Dundee Ave
- 2311 183rd St Unit 309
- 18434 Dundee Ave
- 950 Gardner Rd
- 1832 187th St
- 1834 Terrace Rd
- 18521 Homewood Ave
- 922 Sterling Ave
- 2619 Alexander St
- 2049 Hagen Ln
- 18351 Dixie Hwy
- 18244 Stewart Ave
- 18133 Dixie Hwy Unit D
- 18328 Ashland Ave Unit ID1285049P
- 1601 183rd St Unit ID1237861P
- 17950 Park Ave Unit B
- 18101 Marlin Ln Unit ID1285717P
- 2909 Flossmoor Rd
- 2025 Maple Rd Unit 1E
- 18344 Aberdeen St
- 187 Frederick Dr
- 171 Craig Dr W
- 18231 Morgan St Unit 2N
- 23 Peyton Dr
- 514 N Arizona Ave Unit ID1306540P
- 916 Elder Rd Unit 1S
- 18200 Fountainbleau Dr
- 2652 Woodworth Place
- 2025 171st St







