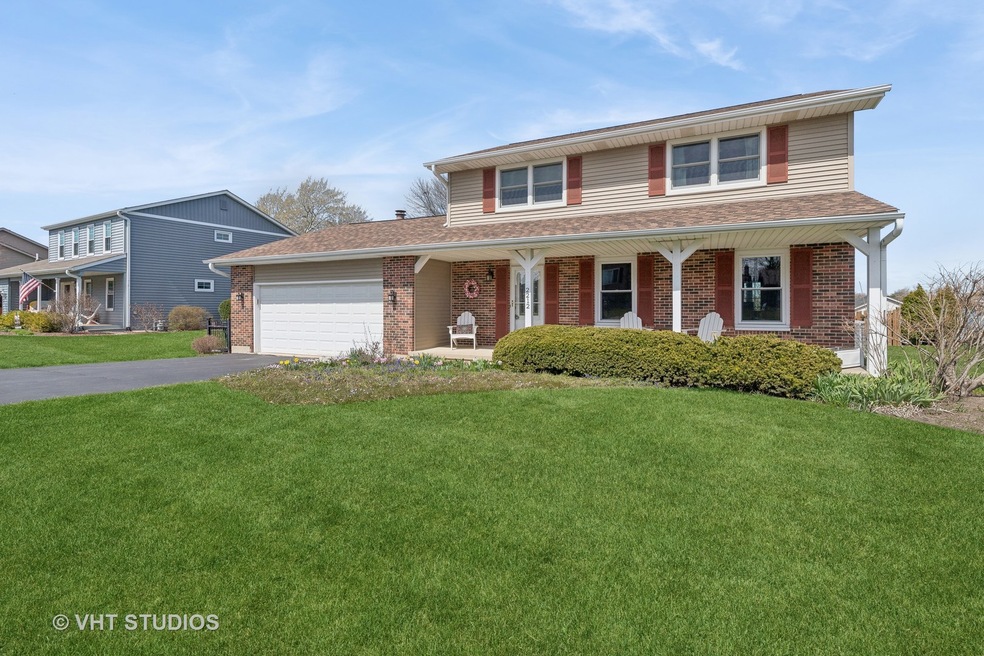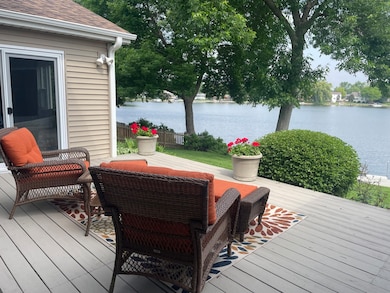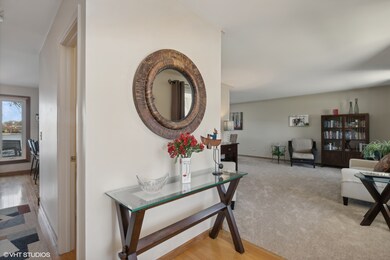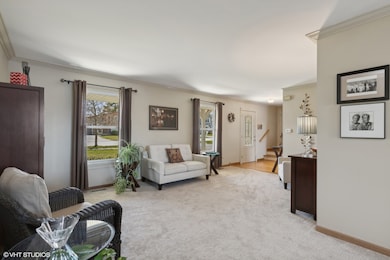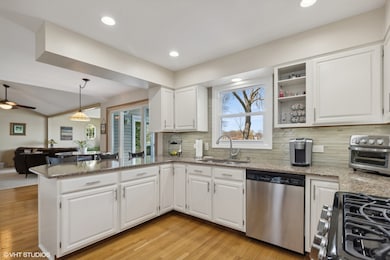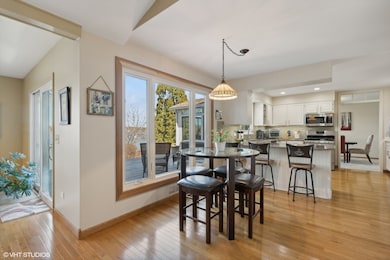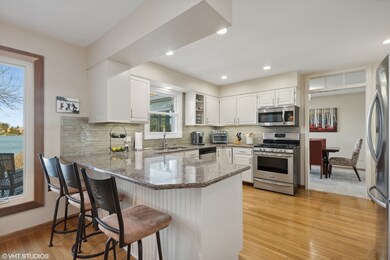
2212 High Point Dr Lindenhurst, IL 60046
Highlights
- Lake Front
- Deck
- Formal Dining Room
- Lakes Community High School Rated A
- Sun or Florida Room
- Living Room
About This Home
As of August 2025Beautifully updated lakefront home on pristine Waterford Lake in Lindenhurst! As you enter you'll be greeted by the breathtaking lake views, a truly unforgettable sight! Updated kitchen with ss appliances, new quartz countertops and backsplash. Large extended family room with cozy fireplace. Inviting three-season porch overlooks the lake and beautifully landscaped yard, perfect for relaxing and taking in the sunset. On the second floor escape to a luxurious Primary Suite, including a spa-like bath with heated floors. Some more recent improvements include carpeting, windows, roof, siding, gutters and updated hall bath. Spacious basement awaits your finishing touches for additional space if desired. Waterford Lake is an electric motor only/paddle lake with no HOA and fully stocked for fishing. Start enjoying Lake-Life at its finest, just in time for summer!
Last Agent to Sell the Property
@properties Christie's International Real Estate License #475168071 Listed on: 06/09/2025

Home Details
Home Type
- Single Family
Est. Annual Taxes
- $10,376
Year Built
- Built in 1986
Lot Details
- 9,714 Sq Ft Lot
- Lot Dimensions are 75 x 130
- Lake Front
Parking
- 2 Car Garage
Home Design
- Brick Exterior Construction
Interior Spaces
- 2,076 Sq Ft Home
- 2-Story Property
- Family Room with Fireplace
- Living Room
- Formal Dining Room
- Sun or Florida Room
- Screened Porch
- Basement Fills Entire Space Under The House
- Laundry Room
Bedrooms and Bathrooms
- 3 Bedrooms
- 3 Potential Bedrooms
Outdoor Features
- Deck
Utilities
- Central Air
- Heating System Uses Natural Gas
Listing and Financial Details
- Senior Tax Exemptions
- Homeowner Tax Exemptions
Ownership History
Purchase Details
Home Financials for this Owner
Home Financials are based on the most recent Mortgage that was taken out on this home.Purchase Details
Purchase Details
Home Financials for this Owner
Home Financials are based on the most recent Mortgage that was taken out on this home.Purchase Details
Home Financials for this Owner
Home Financials are based on the most recent Mortgage that was taken out on this home.Similar Homes in the area
Home Values in the Area
Average Home Value in this Area
Purchase History
| Date | Type | Sale Price | Title Company |
|---|---|---|---|
| Warranty Deed | -- | Amrock Inc | |
| Warranty Deed | -- | Amrock Inc | |
| Interfamily Deed Transfer | -- | Attorney | |
| Warranty Deed | $260,000 | Sterling Title Services Llc | |
| Warranty Deed | $300,000 | First American Title Ins Co |
Mortgage History
| Date | Status | Loan Amount | Loan Type |
|---|---|---|---|
| Open | $200,000 | No Value Available | |
| Previous Owner | $185,000 | New Conventional | |
| Previous Owner | $221,000 | New Conventional | |
| Previous Owner | $300,000 | Credit Line Revolving | |
| Previous Owner | $185,000 | Unknown | |
| Previous Owner | $200,000 | Credit Line Revolving | |
| Previous Owner | $150,000 | Credit Line Revolving | |
| Previous Owner | $50,000 | Credit Line Revolving |
Property History
| Date | Event | Price | Change | Sq Ft Price |
|---|---|---|---|---|
| 08/01/2025 08/01/25 | Sold | $570,000 | +5.8% | $275 / Sq Ft |
| 06/12/2025 06/12/25 | Pending | -- | -- | -- |
| 06/09/2025 06/09/25 | For Sale | $539,000 | 0.0% | $260 / Sq Ft |
| 06/02/2025 06/02/25 | Price Changed | $539,000 | +107.3% | $260 / Sq Ft |
| 11/28/2012 11/28/12 | Sold | $260,000 | -5.5% | $125 / Sq Ft |
| 10/31/2012 10/31/12 | Pending | -- | -- | -- |
| 10/08/2012 10/08/12 | Price Changed | $275,000 | -8.0% | $132 / Sq Ft |
| 09/05/2012 09/05/12 | Price Changed | $299,000 | -6.3% | $144 / Sq Ft |
| 08/14/2012 08/14/12 | Price Changed | $319,000 | -3.0% | $154 / Sq Ft |
| 05/29/2012 05/29/12 | For Sale | $329,000 | -- | $158 / Sq Ft |
Tax History Compared to Growth
Tax History
| Year | Tax Paid | Tax Assessment Tax Assessment Total Assessment is a certain percentage of the fair market value that is determined by local assessors to be the total taxable value of land and additions on the property. | Land | Improvement |
|---|---|---|---|---|
| 2024 | $10,376 | $123,698 | $24,773 | $98,925 |
| 2023 | $11,144 | $109,293 | $21,888 | $87,405 |
| 2022 | $11,144 | $108,591 | $26,719 | $81,872 |
| 2021 | $10,568 | $100,874 | $24,820 | $76,054 |
| 2020 | $10,317 | $97,642 | $24,025 | $73,617 |
| 2019 | $10,559 | $93,842 | $23,090 | $70,752 |
| 2018 | $9,744 | $90,454 | $25,820 | $64,634 |
| 2017 | $9,477 | $88,041 | $25,131 | $62,910 |
| 2016 | $9,653 | $84,476 | $24,113 | $60,363 |
| 2015 | $9,190 | $78,898 | $22,521 | $56,377 |
| 2014 | $9,994 | $74,906 | $21,100 | $53,806 |
| 2012 | $9,290 | $86,707 | $23,055 | $63,652 |
Agents Affiliated with this Home
-

Seller's Agent in 2025
Christine Hall
@ Properties
(847) 651-0516
3 in this area
48 Total Sales
-

Buyer's Agent in 2025
Jim Starwalt
Better Homes and Gardens Real Estate Star Homes
(847) 650-9139
50 in this area
1,531 Total Sales
-

Seller's Agent in 2012
Lori Glattly
Berkshire Hathaway HomeServices Chicago
(847) 922-6200
28 Total Sales
-

Buyer's Agent in 2012
Shelly Nissen
RE/MAX
(847) 710-1113
4 in this area
78 Total Sales
Map
Source: Midwest Real Estate Data (MRED)
MLS Number: 12381003
APN: 02-35-213-005
- 418 Surrey Ln
- 2403 High Point Dr
- 546 Whispering Pines Rd
- 527 Northgate Rd Unit 28
- 513 White Birch Rd
- 529 White Birch Rd
- 417 Pheasant Ridge Ct
- 2519 Penn Blvd
- 643 N Bridgeport Terrace
- 76 Brook Ln Unit 21
- 700 Monroe Dr
- 670 N Hastings Place
- 2290 Egret Ct
- 2301 Rolling Ridge Ln
- 590 Oxford Ln
- 65 Hickory Dr
- 102 Hawthorne Dr
- 1896 E Vista Terrace
- 1904 Burr Oak Ln
- 111 Magnolia Ln
