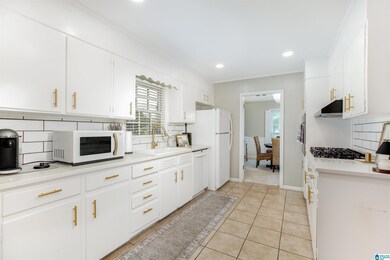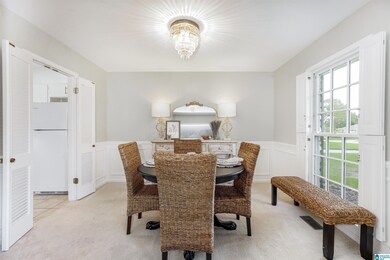
2212 Lynngate Dr Birmingham, AL 35216
Highlights
- Double Shower
- Attic
- Den
- Green Valley Elementary School Rated A
- Stone Countertops
- Covered patio or porch
About This Home
As of June 2024Welcome to 2212 Lynngate Drive! This stunning brick home offers 3 bedrooms and 2 bathrooms with one level living. Roof, HVAC & Water Heater all replaced in 2018! The Den boasts a floor-to-ceiling brick fireplace. The kitchen is equipped with QUARTZ Countertop, a gas cooktop, tile backsplash, and a convenient pantry, making it a delight for any home chef. Retreat to the spacious primary suite for a peaceful sanctuary. Enjoy the outdoors from the screened-in patio that overlooks the backyard. Additional features include a Formal Living Room, Laundry Room and a 2-car garage. Don't miss the opportunity to make this beautiful home yours—schedule your showing today!
Home Details
Home Type
- Single Family
Est. Annual Taxes
- $3,854
Year Built
- Built in 1966
Lot Details
- 0.32 Acre Lot
- Fenced Yard
Parking
- 2 Car Attached Garage
- Garage on Main Level
- Side Facing Garage
- Driveway
Home Design
- Slab Foundation
- Ridge Vents on the Roof
- Four Sided Brick Exterior Elevation
Interior Spaces
- 1,902 Sq Ft Home
- 1-Story Property
- Ceiling Fan
- Wood Burning Fireplace
- Brick Fireplace
- Double Pane Windows
- Family Room with Fireplace
- Den
- Pull Down Stairs to Attic
Kitchen
- Electric Oven
- Gas Cooktop
- Dishwasher
- Stainless Steel Appliances
- Stone Countertops
Flooring
- Carpet
- Laminate
Bedrooms and Bathrooms
- 3 Bedrooms
- 2 Full Bathrooms
- Double Shower
- Linen Closet In Bathroom
Laundry
- Laundry Room
- Laundry on main level
- Washer and Electric Dryer Hookup
Home Security
- Home Security System
- Storm Doors
Schools
- Green Valley Elementary School
- Simmons Middle School
- Hoover High School
Utilities
- Central Heating
- Heating System Uses Gas
- Gas Water Heater
Additional Features
- ENERGY STAR/CFL/LED Lights
- Covered patio or porch
Listing and Financial Details
- Visit Down Payment Resource Website
- Assessor Parcel Number 40-00-07-3-004-004.000
Ownership History
Purchase Details
Home Financials for this Owner
Home Financials are based on the most recent Mortgage that was taken out on this home.Purchase Details
Home Financials for this Owner
Home Financials are based on the most recent Mortgage that was taken out on this home.Purchase Details
Home Financials for this Owner
Home Financials are based on the most recent Mortgage that was taken out on this home.Purchase Details
Map
Similar Homes in the area
Home Values in the Area
Average Home Value in this Area
Purchase History
| Date | Type | Sale Price | Title Company |
|---|---|---|---|
| Warranty Deed | $350,000 | None Listed On Document | |
| Warranty Deed | $320,000 | -- | |
| Warranty Deed | $320,000 | None Listed On Document | |
| Warranty Deed | $239,000 | -- |
Mortgage History
| Date | Status | Loan Amount | Loan Type |
|---|---|---|---|
| Previous Owner | $304,000 | New Conventional | |
| Previous Owner | $54,000 | New Conventional | |
| Previous Owner | $69,500 | Commercial | |
| Previous Owner | $14,000 | New Conventional | |
| Previous Owner | $52,000 | New Conventional | |
| Previous Owner | $50,000 | Credit Line Revolving |
Property History
| Date | Event | Price | Change | Sq Ft Price |
|---|---|---|---|---|
| 06/07/2024 06/07/24 | Sold | $350,000 | 0.0% | $184 / Sq Ft |
| 05/23/2024 05/23/24 | For Sale | $350,000 | +9.4% | $184 / Sq Ft |
| 12/30/2022 12/30/22 | Sold | $320,000 | +1.6% | $168 / Sq Ft |
| 11/15/2022 11/15/22 | Price Changed | $315,000 | -7.4% | $166 / Sq Ft |
| 10/17/2022 10/17/22 | Price Changed | $340,000 | +1.5% | $179 / Sq Ft |
| 10/13/2022 10/13/22 | Price Changed | $335,000 | -4.3% | $176 / Sq Ft |
| 09/29/2022 09/29/22 | For Sale | $350,000 | -- | $184 / Sq Ft |
Tax History
| Year | Tax Paid | Tax Assessment Tax Assessment Total Assessment is a certain percentage of the fair market value that is determined by local assessors to be the total taxable value of land and additions on the property. | Land | Improvement |
|---|---|---|---|---|
| 2024 | $3,854 | $27,000 | -- | -- |
| 2022 | $0 | $24,970 | $6,700 | $18,270 |
| 2021 | $0 | $23,420 | $6,700 | $16,720 |
| 2020 | $1,198 | $21,270 | $6,700 | $14,570 |
| 2019 | $1,198 | $18,640 | $0 | $0 |
| 2018 | $0 | $19,180 | $0 | $0 |
| 2017 | $0 | $17,520 | $0 | $0 |
| 2016 | $0 | $17,520 | $0 | $0 |
| 2015 | $1,198 | $17,520 | $0 | $0 |
| 2014 | $1,198 | $17,280 | $0 | $0 |
| 2013 | $1,198 | $17,280 | $0 | $0 |
Source: Greater Alabama MLS
MLS Number: 21385993
APN: 40-00-07-3-004-004.000
- 3408 Tal Heim Cir
- 2177 Chapel Hill Rd
- 3529 William And Mary Rd
- 3232 Warringwood Dr
- 2124 Chapel Hill Rd
- 3286 Warringwood Dr Unit B
- 3294 Warringwood Dr Unit B
- 2201 Myrtlewood Dr
- 3424 Meadow Woods Dr
- 1047 Ivy Hills Cir
- 2225 Myrtlewood Dr
- 3466 Heather Ln
- 3141 Boxwood Dr
- 3213 Westbrook Dr
- 2140 Rocky Ridge Ranch Rd
- 3321 Shallowford Rd
- 3313 Shallowford Rd
- 3459 Loch Ridge Trail
- 3260 Wisteria Dr
- 3105 Boxwood Dr






