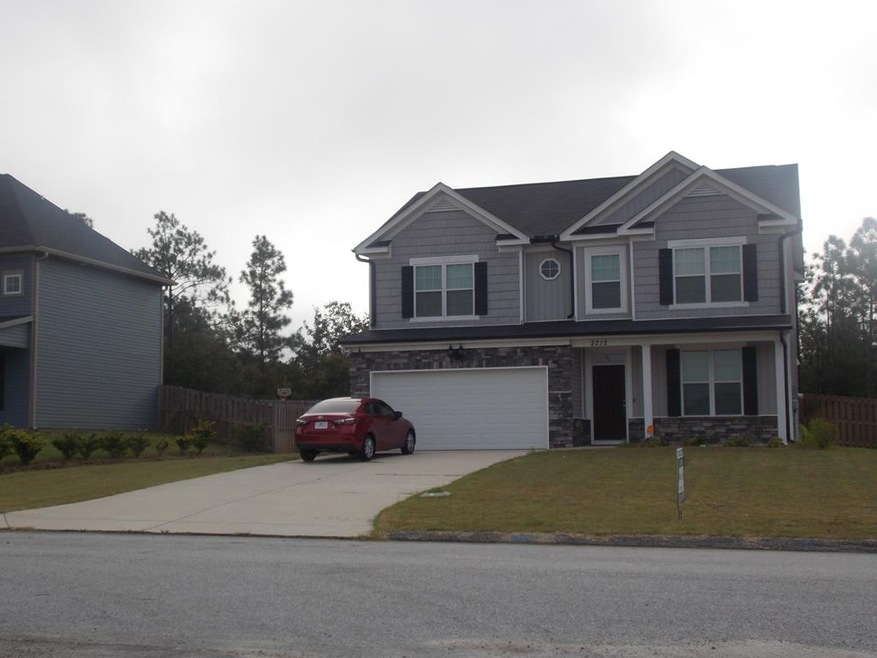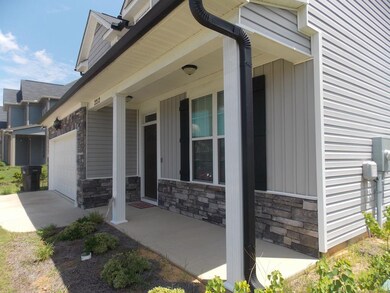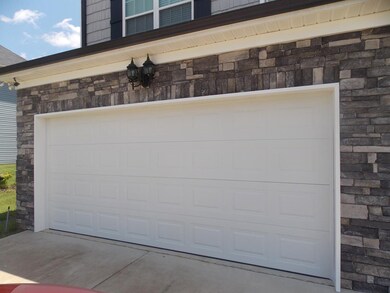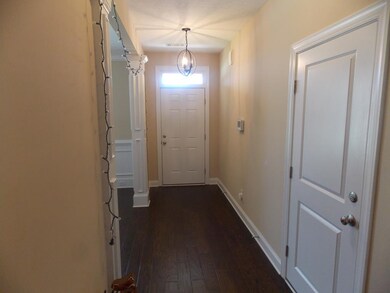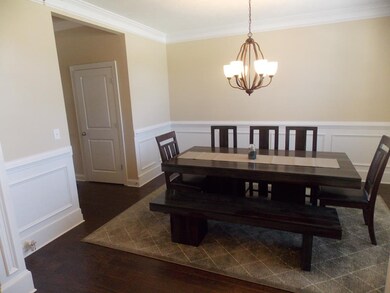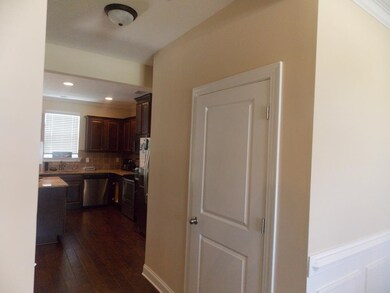
2212 Matthew Ct Hephzibah, GA 30815
Jamestown NeighborhoodHighlights
- Wood Flooring
- Great Room
- Covered patio or porch
- Johnson Magnet Rated 10
- No HOA
- Breakfast Room
About This Home
As of December 2020CUL-DE SAC/PRIVACY FENCE/HUGE LOT/4 BEDROOM 2.5 BATHROOM Stunning home offering 9ft. smooth ceilings, open layout, spacious KIT w/ center island, granite countertops and energy efficient SS appliances. Bright big great room with lots of natural light! Stylish 2-story w/ HDWD floors in foyer and Formal DR. Big Owner's Suite w/ large closet and pretty Owner's Bath. Fully sodded yards w/ irrigation. Ivey Homes is an Energy Star Builder offering superior construction. Minutes to area shopping, dining and Fort Gordon. Also, a gem for this area, Diamond Lakes Regional Park, is a quick 3 minute drive from Walton Farms boasting 4 stocked ponds, library, community center, tennis complex w/ 12 courts, a gymnasium w/ a 1/2 mile walking track and exercise equipment.
Last Agent to Sell the Property
Better Homes & Gardens Executive Partners License #220513 Listed on: 11/09/2020

Home Details
Home Type
- Single Family
Est. Annual Taxes
- $3,309
Year Built
- Built in 2016
Lot Details
- Lot Dimensions are 77 x 152
- Landscaped
- Front and Back Yard Sprinklers
Parking
- 2 Car Attached Garage
Home Design
- Brick Exterior Construction
- Slab Foundation
- Composition Roof
- Vinyl Siding
Interior Spaces
- 2-Story Property
- Ceiling Fan
- Insulated Windows
- Insulated Doors
- Entrance Foyer
- Great Room
- Family Room
- Living Room
- Breakfast Room
- Dining Room
- Pull Down Stairs to Attic
- Fire and Smoke Detector
- Washer and Gas Dryer Hookup
Kitchen
- Eat-In Kitchen
- Electric Range
- Built-In Microwave
- Dishwasher
- Kitchen Island
Flooring
- Wood
- Carpet
- Laminate
Bedrooms and Bathrooms
- 4 Bedrooms
- Primary Bedroom Upstairs
- Walk-In Closet
- Garden Bath
Outdoor Features
- Covered patio or porch
Schools
- Deer Chase Elementary School
- Spirit Creek Middle School
- Crosscreek High School
Utilities
- Forced Air Heating and Cooling System
- Heat Pump System
- Water Heater
- Cable TV Available
Community Details
- No Home Owners Association
- Built by IVEY RESIDENTIAL
- Walton Farms Subdivision
Listing and Financial Details
- Home warranty included in the sale of the property
- Legal Lot and Block 47 / L
- Assessor Parcel Number 152-1-086-00-0
Ownership History
Purchase Details
Home Financials for this Owner
Home Financials are based on the most recent Mortgage that was taken out on this home.Purchase Details
Home Financials for this Owner
Home Financials are based on the most recent Mortgage that was taken out on this home.Purchase Details
Home Financials for this Owner
Home Financials are based on the most recent Mortgage that was taken out on this home.Similar Homes in Hephzibah, GA
Home Values in the Area
Average Home Value in this Area
Purchase History
| Date | Type | Sale Price | Title Company |
|---|---|---|---|
| Warranty Deed | $220,000 | -- | |
| Warranty Deed | $200,400 | -- | |
| Warranty Deed | $29,000 | -- |
Mortgage History
| Date | Status | Loan Amount | Loan Type |
|---|---|---|---|
| Open | $216,015 | FHA | |
| Closed | $216,015 | FHA | |
| Previous Owner | $204,708 | VA | |
| Previous Owner | $146,200 | New Conventional |
Property History
| Date | Event | Price | Change | Sq Ft Price |
|---|---|---|---|---|
| 12/24/2020 12/24/20 | Off Market | $220,000 | -- | -- |
| 12/23/2020 12/23/20 | Sold | $220,000 | 0.0% | $94 / Sq Ft |
| 11/09/2020 11/09/20 | For Sale | $220,000 | +2.3% | $94 / Sq Ft |
| 11/05/2018 11/05/18 | Sold | -- | -- | -- |
| 10/06/2018 10/06/18 | Pending | -- | -- | -- |
| 08/07/2018 08/07/18 | For Sale | $215,000 | +7.3% | $92 / Sq Ft |
| 09/23/2016 09/23/16 | Sold | $200,400 | +2.8% | $85 / Sq Ft |
| 09/17/2016 09/17/16 | Pending | -- | -- | -- |
| 06/17/2016 06/17/16 | For Sale | $195,000 | -- | $83 / Sq Ft |
Tax History Compared to Growth
Tax History
| Year | Tax Paid | Tax Assessment Tax Assessment Total Assessment is a certain percentage of the fair market value that is determined by local assessors to be the total taxable value of land and additions on the property. | Land | Improvement |
|---|---|---|---|---|
| 2024 | $3,309 | $108,712 | $10,000 | $98,712 |
| 2023 | $3,309 | $104,864 | $10,000 | $94,864 |
| 2022 | $2,751 | $84,090 | $10,000 | $74,090 |
| 2021 | $2,279 | $61,282 | $10,000 | $51,282 |
| 2020 | $2,243 | $61,282 | $10,000 | $51,282 |
| 2019 | $2,378 | $61,282 | $10,000 | $51,282 |
| 2018 | $2,395 | $61,282 | $10,000 | $51,282 |
| 2017 | $2,346 | $61,282 | $10,000 | $51,282 |
| 2016 | $373 | $10,000 | $10,000 | $0 |
| 2015 | $375 | $10,000 | $10,000 | $0 |
| 2014 | $376 | $10,000 | $10,000 | $0 |
Agents Affiliated with this Home
-

Seller's Agent in 2020
Willie Hicks
Better Homes & Gardens Executive Partners
(706) 267-5895
11 in this area
43 Total Sales
-

Buyer's Agent in 2020
Ramon Hernandez
Keller Williams Realty Augusta
(706) 951-1956
1 in this area
38 Total Sales
-

Buyer's Agent in 2016
Tony Wright
Better Homes & Gardens Executive Partners
(706) 364-7653
8 in this area
198 Total Sales
Map
Source: REALTORS® of Greater Augusta
MLS Number: 462618
APN: 1521086000
- 1717 Ethan Way
- 3807 Fairington Dr
- 1708 Ethan Way
- 2614 Sadie Ct
- 2103 Kaneck Way
- 2640 Carrington Dr
- 3849 Crest Dr
- 4325 Creekview Dr
- 1737 Deer Chase Ln
- 1494 Brookstone Rd
- 3730 Fairington Dr
- 2213 Riley Ct
- 3603 Chisum Ct
- 1505 Sandstone Ln
- 2609 Anthony Dejuan Pkwy
- 2674 Inverness Dr
- 2678 Inverness Dr
- 2682 Inverness Dr
- 2686 Inverness Dr
- 2690 Inverness Dr
