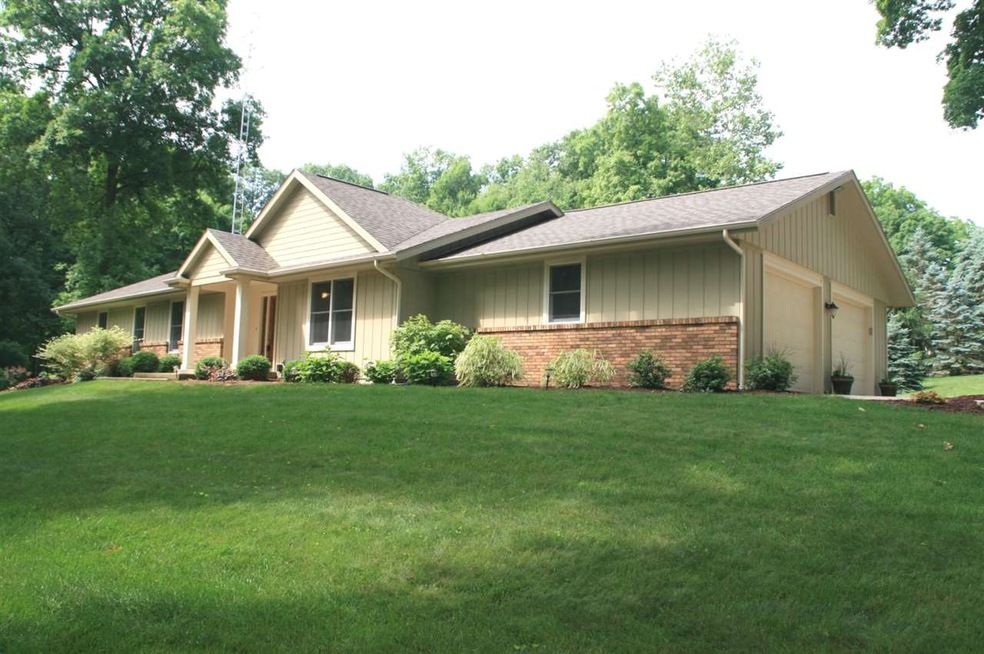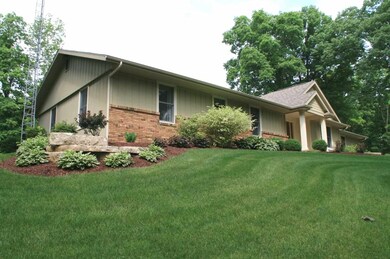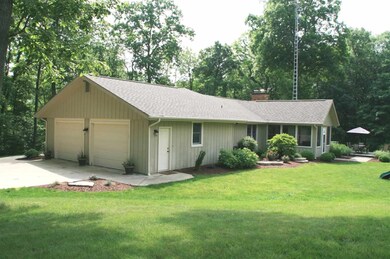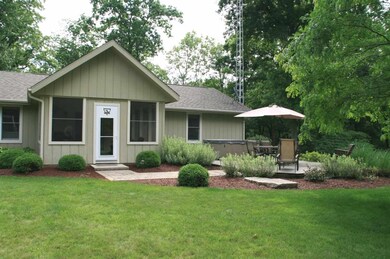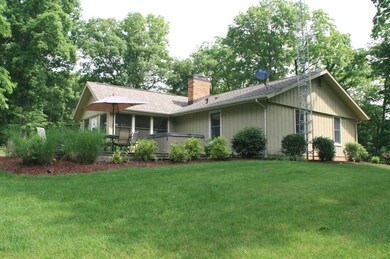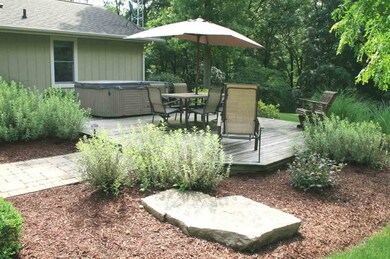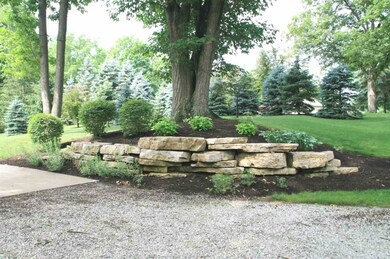2212 N 750 E Andrews, IN 46702
Estimated Value: $785,000 - $960,000
Highlights
- Spa
- Ranch Style House
- Cathedral Ceiling
- Living Room with Fireplace
- Partially Wooded Lot
- Screened Porch
About This Home
As of September 2015Move in Condition !! This 4 bedroom 3 full bath home was extensively remodeled in 2009. Too many improvements to list here so ask for a copy. Huge kitchen with lots of semi custom cherry cabinets, large island, Jen-air downdraft range, refrigerator with matching cherry panels on the doors. 3rd bath with laundry area is off the kitchen. Living room has a brick fireplace and cathedral ceiling which opens onto the 15' x 15' high quality screened rear porch which also has a cathedral ceiling. The master bedroom also has its own private master bath. The basement is finished with a wet bar and brick fireplace in the family room, open rec room or children's play room and a 4th bedroom. The closets have professional quality built-in closet concepts storage. 399 sq ft rear deck with a 6 person hot tub. Newer covered front porch. 24' x 30' - 2+ car garage. Newer concrete drive. Geothermal heating and cooling plus electric baseboard in the basement areas that was present prior to the geothermal system. Newer roof and siding in 2009. Professionally landscaped in 2009. Nice private wooded setting. 2 other neighbors with very nice homes share the drive, but remains a very private setting. Swing set does not remain.
Home Details
Home Type
- Single Family
Est. Annual Taxes
- $382
Year Built
- Built in 1972
Lot Details
- 1.55 Acre Lot
- Rural Setting
- Landscaped
- Lot Has A Rolling Slope
- Partially Wooded Lot
Parking
- 2 Car Attached Garage
- Garage Door Opener
- Stone Driveway
Home Design
- Ranch Style House
- Brick Exterior Construction
- Shingle Roof
- Asphalt Roof
- Cedar
Interior Spaces
- Wet Bar
- Cathedral Ceiling
- Ceiling Fan
- Double Pane Windows
- Insulated Doors
- Entrance Foyer
- Living Room with Fireplace
- 2 Fireplaces
- Screened Porch
Kitchen
- Eat-In Kitchen
- Breakfast Bar
- Built-In or Custom Kitchen Cabinets
- Utility Sink
- Disposal
Flooring
- Carpet
- Laminate
- Tile
Bedrooms and Bathrooms
- 4 Bedrooms
- En-Suite Primary Bedroom
- 3 Full Bathrooms
- Bathtub with Shower
- Separate Shower
Laundry
- Laundry on main level
- Electric Dryer Hookup
Partially Finished Basement
- Walk-Up Access
- Block Basement Construction
- 1 Bedroom in Basement
- Crawl Space
Eco-Friendly Details
- Energy-Efficient Windows
- Energy-Efficient HVAC
- Energy-Efficient Insulation
- Energy-Efficient Doors
Pool
- Spa
Utilities
- Central Air
- Baseboard Heating
- Geothermal Heating and Cooling
- Private Company Owned Well
- Well
- Septic System
Listing and Financial Details
- Assessor Parcel Number 85-12-20-300-009.000-003
Ownership History
Purchase Details
Home Financials for this Owner
Home Financials are based on the most recent Mortgage that was taken out on this home.Purchase Details
Home Financials for this Owner
Home Financials are based on the most recent Mortgage that was taken out on this home.Purchase Details
Home Values in the Area
Average Home Value in this Area
Purchase History
| Date | Buyer | Sale Price | Title Company |
|---|---|---|---|
| Schnelker Jamie | $760,000 | Trademark Title | |
| Dawes Corbin | -- | None Listed On Document | |
| Hutton Charles A | -- | -- | |
| Ross Robert | -- | -- |
Mortgage History
| Date | Status | Borrower | Loan Amount |
|---|---|---|---|
| Previous Owner | Schnelker Jamie | $608,000 | |
| Previous Owner | Hutton Charles A | $194,750 |
Property History
| Date | Event | Price | List to Sale | Price per Sq Ft |
|---|---|---|---|---|
| 09/02/2015 09/02/15 | Sold | $205,000 | -8.7% | $72 / Sq Ft |
| 07/27/2015 07/27/15 | Pending | -- | -- | -- |
| 06/13/2015 06/13/15 | For Sale | $224,500 | -- | $79 / Sq Ft |
Tax History Compared to Growth
Tax History
| Year | Tax Paid | Tax Assessment Tax Assessment Total Assessment is a certain percentage of the fair market value that is determined by local assessors to be the total taxable value of land and additions on the property. | Land | Improvement |
|---|---|---|---|---|
| 2024 | $4,062 | $547,800 | $41,700 | $506,100 |
| 2023 | $4,123 | $529,900 | $37,200 | $492,700 |
| 2022 | $3,318 | $498,500 | $37,000 | $461,500 |
| 2021 | $3,232 | $444,900 | $30,900 | $414,000 |
| 2020 | $2,879 | $416,000 | $30,800 | $385,200 |
| 2019 | $2,435 | $387,400 | $31,000 | $356,400 |
| 2018 | $2,370 | $379,700 | $31,000 | $348,700 |
| 2017 | $2,263 | $375,200 | $26,200 | $349,000 |
| 2016 | $1,601 | $365,000 | $26,300 | $338,700 |
| 2014 | $1,371 | $334,400 | $26,300 | $308,100 |
| 2013 | $1,294 | $327,900 | $26,100 | $301,800 |
Map
Source: Indiana Regional MLS
MLS Number: 201527782
APN: 85-12-20-300-007.000-003
- 2848 N 800 E
- 330 W Mckeever St
- 187 S Snowden St
- 63 E Mckeever St
- 874 N Jackson St
- 460 Main St
- TBD W Maple Grove Rd
- 00 S 600 E
- 5562 W 100 N
- 1957 E State Road 524
- 5725 W 600 N
- 1920 Hunters Ridge Dr
- 92 S 425 W
- TBD 495 N
- 2642 N 100 E
- 58 Quayle Run
- 5533 N 150 E
- 2217 Miami Trail
- 2207 Miami Trail
- 2200 Miami Trail
