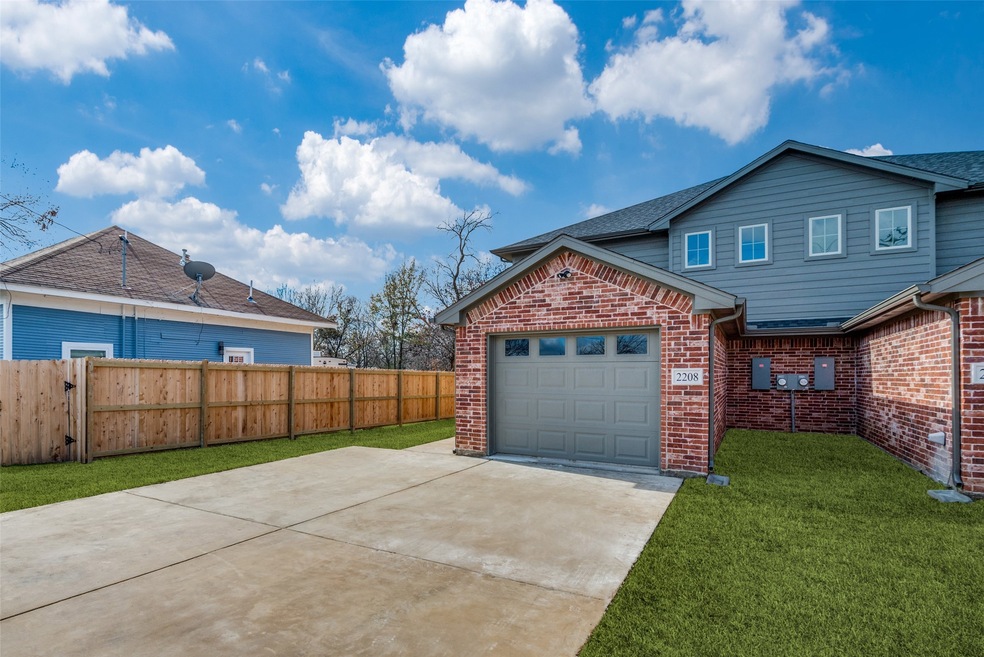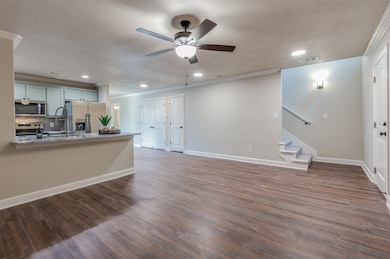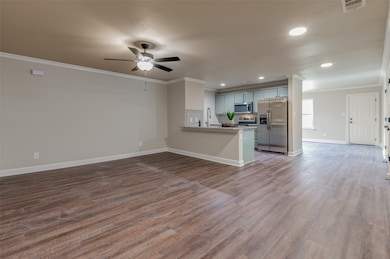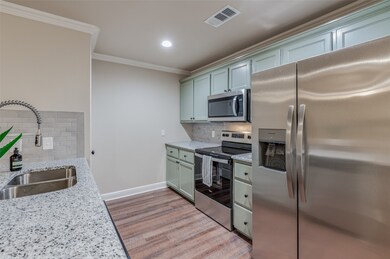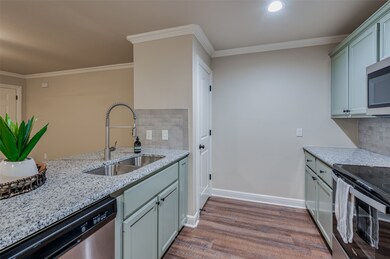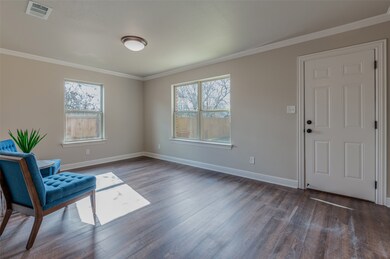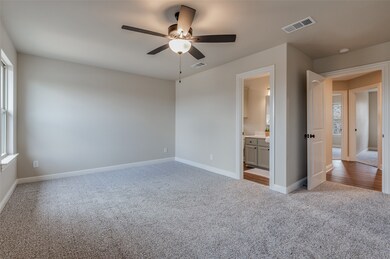2212 N Hickory St Sherman, TX 75092
Highlights
- Traditional Architecture
- 1 Car Attached Garage
- Walk-In Closet
- Granite Countertops
- Eat-In Kitchen
- Ceramic Tile Flooring
About This Home
Half off the second month's rent with quick move in. Like New construction custom duplex on the West side of Sherman, boasting 3 beds, 2.5 baths, and bonus living space downstairs. Stainless steel appliances including a FRIDGE, as well as a washer and dryer. Luxury Vinyl Plank spans the first floor with transitional finishes in hardware, light fixtures, and paint. Large master suite has an expansive walk in closet with a private bath. The oversized backyard has a covered porch and privacy fence. Topping off with an extended driveway and fully insulated garage, this home possesses a little for everyone's needs.
Listing Agent
Reece Gentry
RedBranch Realty Brokerage Phone: 972-372-4733 License #0785868 Listed on: 07/20/2025
Townhouse Details
Home Type
- Townhome
Est. Annual Taxes
- $10,528
Year Built
- Built in 2023
Parking
- 1 Car Attached Garage
- Single Garage Door
- Additional Parking
Home Design
- Duplex
- Traditional Architecture
- Brick Exterior Construction
- Composition Roof
Interior Spaces
- 1,635 Sq Ft Home
- 2-Story Property
- Decorative Lighting
Kitchen
- Eat-In Kitchen
- Electric Range
- Microwave
- Dishwasher
- Granite Countertops
- Disposal
Flooring
- Ceramic Tile
- Luxury Vinyl Plank Tile
Bedrooms and Bathrooms
- 3 Bedrooms
- Walk-In Closet
Laundry
- Dryer
- Washer
Home Security
Schools
- Fairview Elementary School
- Sherman High School
Additional Features
- 9,670 Sq Ft Lot
- Electric Water Heater
Listing and Financial Details
- Residential Lease
- Property Available on 8/7/25
- Tenant pays for all utilities
- 12 Month Lease Term
- Assessor Parcel Number 436740
- Tax Block 3
Community Details
Overview
- 2-Story Building
- Shannon Hts Add Subdivision
Pet Policy
- Pet Restriction
- Limit on the number of pets
- Pet Size Limit
- Pet Deposit $500
- Dogs Allowed
- Breed Restrictions
Security
- Fire and Smoke Detector
Map
Source: North Texas Real Estate Information Systems (NTREIS)
MLS Number: 21006355
APN: 436740
- 2117 N Shannon St
- 2206 N Shannon St
- 2300 N Shannon St
- 2312 N Shannon St
- 2401 N Alexander St
- 2419 N Shannon St
- 2106 N Alexander St
- 302 W Dexter St
- 216 W Dexter St
- 2412 N Travis St
- 2007 N Travis St
- 416 W Lamberth Rd
- 2325 N Ricketts St
- 1718 N Shannon St
- 2321 Diana Dr
- 2329 Diana Dr
- 225 W Texas St
- 1706 N Shannon St
- 2705 N Ricketts St
- 1711 N Ricketts St
- 2321 N Hickory St
- 2121 N Alexander St
- 2120 N Alexander St
- 2020 N Alexander St
- 312 W Dexter St
- 1819 N Alexander St Unit 1821
- 2321 N Ricketts St
- 306 W Mclain Dr
- 110 W Fairview St Unit 112
- 1716 N Travis St Unit 1718
- 2706 N Hickory St
- 2808 Jasmine Dr
- 2909 Jasmine Dr
- 2811 Jasmine Dr
- 1615 N Alexander St Unit 1619
- 1807 Park Place
- 2914 N Ricketts St
- 1723 Park Place Unit 1721
- 1200 W Taylor St
- 518 W Belden St
